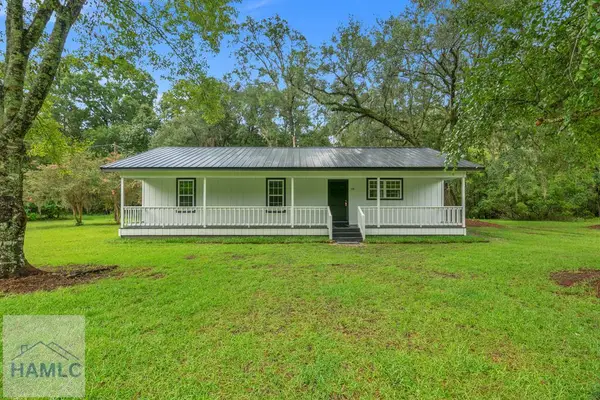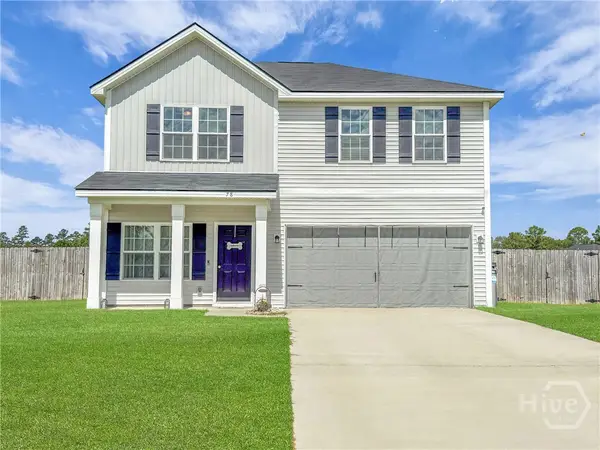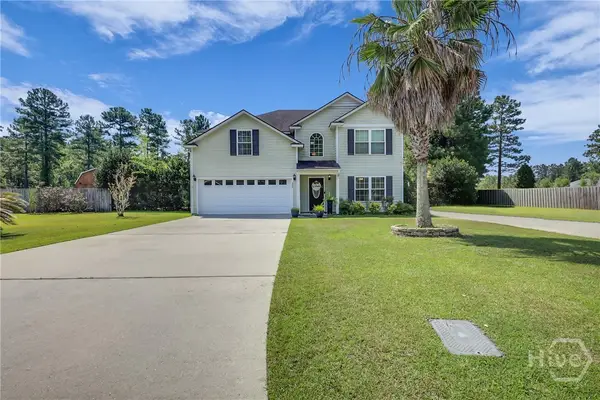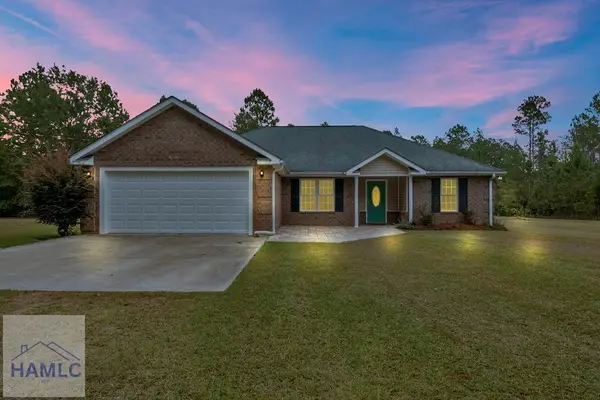481 NE Akins Ranch Road, Ludowici, GA 31316
Local realty services provided by:ERA Evergreen Real Estate Company



Listed by:james r. shanken
Office:coldwell banker southern coast
MLS#:330224
Source:GA_SABOR
Price summary
- Price:$281,000
- Price per sq. ft.:$177.4
- Monthly HOA dues:$45
About this home
PRICE IMPROVEMENT! Nestled in the tranquil countryside of Palmer Place, this charming home is brimming with curb appeal and guaranteed to catch the eye. With four-sided brick construction complemented by low-maintenance vinyl accents, it offers durability and effortless upkeep. The property boasts generous storage and versatile spaces, making it the perfect fit for families of all sizes. The open-concept layout creates seamless sightlines from the kitchen to the breakfast area, fostering a warm and connected atmosphere. Bright paint throughout provides a fresh and inviting color palette that suits any style, while granite countertops add a touch of luxury and practicality. Step outside to enjoy the covered back patio, the perfect spot for relaxing or entertaining guests while taking in the beauty of the surrounding countryside. The main suite is a true retreat, featuring a spacious walk-in closet and a private bath equipped with dual vanities, a relaxing garden tub, and a separate shower. Don't miss this opportunity. Schedule your showing today.
Contact an agent
Home facts
- Year built:2023
- Listing Id #:330224
- Added:105 day(s) ago
- Updated:August 15, 2025 at 07:13 AM
Rooms and interior
- Bedrooms:4
- Total bathrooms:2
- Full bathrooms:2
- Living area:1,584 sq. ft.
Heating and cooling
- Cooling:Central Air, Electric
- Heating:Central, Electric
Structure and exterior
- Year built:2023
- Building area:1,584 sq. ft.
- Lot area:0.52 Acres
Schools
- High school:Long County
- Middle school:Long County
- Elementary school:Smiley Elem
Utilities
- Water:Public
- Sewer:Septic Tank
Finances and disclosures
- Price:$281,000
- Price per sq. ft.:$177.4
New listings near 481 NE Akins Ranch Road
- New
 $259,900Active3 beds 2 baths1,248 sq. ft.
$259,900Active3 beds 2 baths1,248 sq. ft.68 Smylies Lane, Ludowici, GA 31316
MLS# 162643Listed by: COLDWELL BANKER SOUTHERN COAST - New
 $280,000Active4 beds 3 baths1,852 sq. ft.
$280,000Active4 beds 3 baths1,852 sq. ft.78 Avondale Drive Ne, Ludowici, GA 31316
MLS# SA336622Listed by: EXP REALTY LLC  $42,500Pending1 Acres
$42,500Pending1 Acres1305 Elim Church Road, Ludowici, GA 31316
MLS# 162640Listed by: WEICHERT,REALTORS - REAL ESTATE PROFESSIONALS- New
 $299,900Active3 beds 3 baths1,810 sq. ft.
$299,900Active3 beds 3 baths1,810 sq. ft.355 Mill Pond Lane Se, Ludowici, GA 31316
MLS# 10583821Listed by: Next Move Real Estate - New
 $344,900Active4 beds 3 baths2,528 sq. ft.
$344,900Active4 beds 3 baths2,528 sq. ft.320 NE Coleman Pass, Ludowici, GA 31316
MLS# SA335520Listed by: THE FELTON GROUP REAL ESTATE - New
 $247,000Active3 beds 3 baths1,723 sq. ft.
$247,000Active3 beds 3 baths1,723 sq. ft.279 Hendrix Street Ne, Ludowici, GA 31316
MLS# 161622Listed by: EXP REALTY LLC - New
 $338,000Active4 beds 3 baths2,724 sq. ft.
$338,000Active4 beds 3 baths2,724 sq. ft.175 Boykin Way Ne, Ludowici, GA 31316
MLS# 161606Listed by: TRUE SOUTH PROPERTY GROUP - New
 $430,000Active3 beds 2 baths1,596 sq. ft.
$430,000Active3 beds 2 baths1,596 sq. ft.254 Cardinal Court Ne, Ludowici, GA 31316
MLS# 161595Listed by: AMERICAN VETERAN PROPERTIES - New
 $335,000Active5 beds 3 baths2,846 sq. ft.
$335,000Active5 beds 3 baths2,846 sq. ft.818 Mustang Lane Ne, Ludowici, GA 31316
MLS# SA336281Listed by: AMERICAN VETERAN PROPERTIES, I - New
 $382,000Active5 beds 3 baths3,123 sq. ft.
$382,000Active5 beds 3 baths3,123 sq. ft.131 Loganberry Lane Ne, Ludowici, GA 31316
MLS# SA336262Listed by: ACE REAL ESTATE SERVICES LLC
