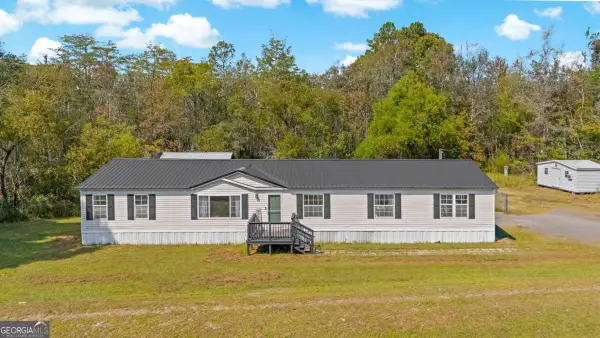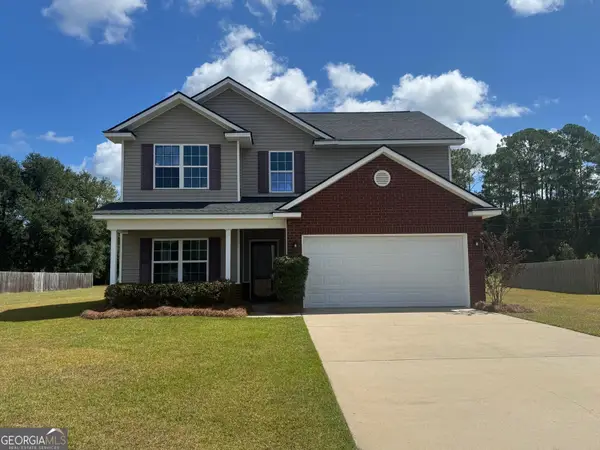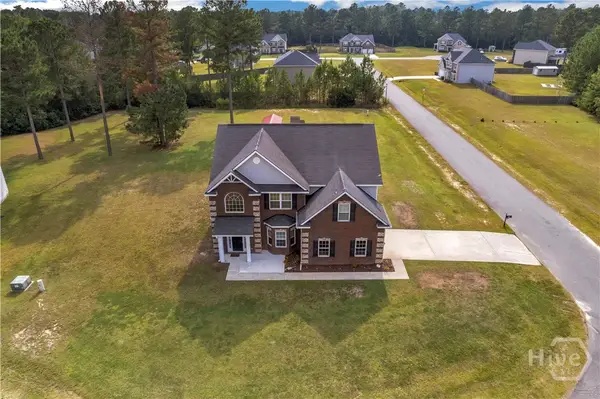53 Boykin Way Ne, Ludowici, GA 31316
Local realty services provided by:ERA Evergreen Real Estate Company
53 Boykin Way Ne,Ludowici, GA 31316
$349,999
- 4 Beds
- 3 Baths
- 2,724 sq. ft.
- Single family
- Pending
Listed by:ryan m. feller
Office:veterans realty llc.
MLS#:327913
Source:GA_SABOR
Price summary
- Price:$349,999
- Price per sq. ft.:$128.49
- Monthly HOA dues:$25
About this home
Stunning 4BR/2.5BA Home on 1.5 Acres in Huntington Subdivision, Ludowici, GA. Welcome to the Richland Covenant floorplan—spacious, functional, and full of charm! This beautiful home features a formal dining room, flex space, open kitchen/living area, walk-in pantry, drop zone, and half bath on the main level. The kitchen is a chef’s dream with granite counters, soft-close cabinets, and tile backsplash. Upstairs, the huge master suite includes his & hers closets, a cozy enclave, and luxurious bath. Three more bedrooms, full bath, and laundry room complete the second floor. Enjoy 1.5 acres with a private pond, privacy fence, fruit trees, 32x12 detached garage, 25x50 concrete patio with gazebo, and 75x15 driveway extension. Extras include 6” seamless gutters, new interior paint, and no flood zone. Possible VA loan assumption at 5.625% makes this even more attractive! Don’t miss this rare opportunity—schedule your tour today!
Contact an agent
Home facts
- Year built:2020
- Listing ID #:327913
- Added:187 day(s) ago
- Updated:September 18, 2025 at 07:11 AM
Rooms and interior
- Bedrooms:4
- Total bathrooms:3
- Full bathrooms:2
- Half bathrooms:1
- Living area:2,724 sq. ft.
Heating and cooling
- Cooling:Central Air, Electric
- Heating:Central, Electric
Structure and exterior
- Roof:Asphalt
- Year built:2020
- Building area:2,724 sq. ft.
- Lot area:1.46 Acres
Utilities
- Water:Shared Well
- Sewer:Septic Tank
Finances and disclosures
- Price:$349,999
- Price per sq. ft.:$128.49
- Tax amount:$4,360 (2024)
New listings near 53 Boykin Way Ne
- New
 $272,000Active3 beds 2 baths1,521 sq. ft.
$272,000Active3 beds 2 baths1,521 sq. ft.188 Morgan Field Boulevard Ne, Ludowici, GA 31316
MLS# 10598591Listed by: eXp Realty - New
 $269,900Active3 beds 2 baths1,550 sq. ft.
$269,900Active3 beds 2 baths1,550 sq. ft.57 NW Riverside Drive, Ludowici, GA 31316
MLS# 10598805Listed by: Kicklighter Realty - New
 Listed by ERA$271,500Active4 beds 3 baths
Listed by ERA$271,500Active4 beds 3 baths46 Covey Lane Ne, Ludowici, GA 31316
MLS# 10600776Listed by: ERA Southeast Coastal - New
 $279,400Active3 beds 2 baths1,473 sq. ft.
$279,400Active3 beds 2 baths1,473 sq. ft.263 Freshwater Lane Ne, Ludowici, GA 31316
MLS# 10605657Listed by: Coldwell Banker Southern Coast - New
 $280,000Active4 beds 3 baths2,178 sq. ft.
$280,000Active4 beds 3 baths2,178 sq. ft.95 Shelby Rae Road Ne, Ludowici, GA 31316
MLS# 10607927Listed by: Ace Real Estate Services LLC - New
 $260,000Active4 beds 2 baths2,560 sq. ft.
$260,000Active4 beds 2 baths2,560 sq. ft.1783 Wilkinson Road Ne, Ludowici, GA 31316
MLS# 10609641Listed by: Next Move Real Estate - New
 $299,900Active4 beds 3 baths
$299,900Active4 beds 3 baths62 Clydesdale Court Ne, Ludowici, GA 31316
MLS# 10611243Listed by: Drake Realty of GreaterAtlanta - New
 $382,000Active5 beds 3 baths3,078 sq. ft.
$382,000Active5 beds 3 baths3,078 sq. ft.109 Greenbriar Street Ne, Ludowici, GA 31316
MLS# 163132Listed by: COLDWELL BANKER SOUTHERN COAST - New
 $382,000Active5 beds 3 baths3,078 sq. ft.
$382,000Active5 beds 3 baths3,078 sq. ft.109 NE Briarcrest Street, Ludowici, GA 31316
MLS# SA340232Listed by: COLDWELL BANKER SOUTHERN COAST - New
 $239,900Active3 beds 2 baths1,560 sq. ft.
$239,900Active3 beds 2 baths1,560 sq. ft.1541 Mill Pond Road Se, Ludowici, GA 31316
MLS# 163124Listed by: REMAX ALL AMERICAN REALTY
