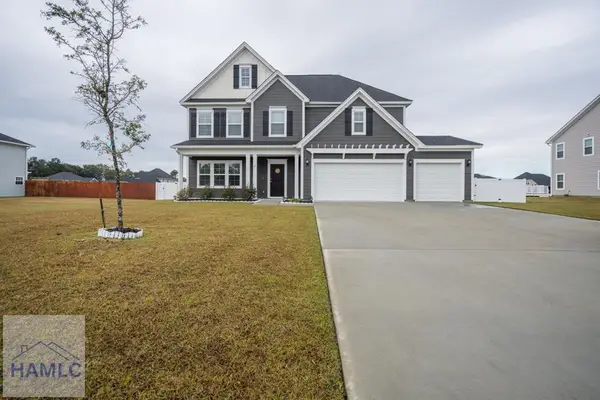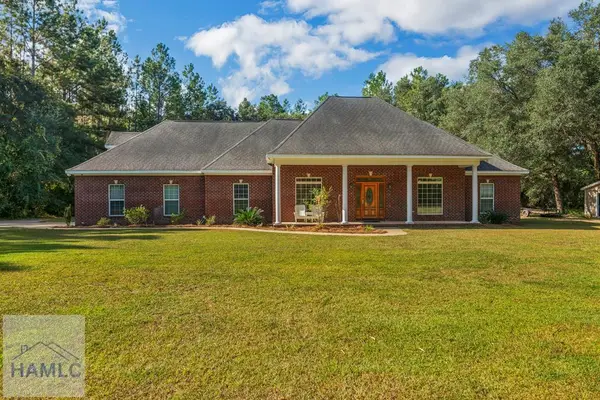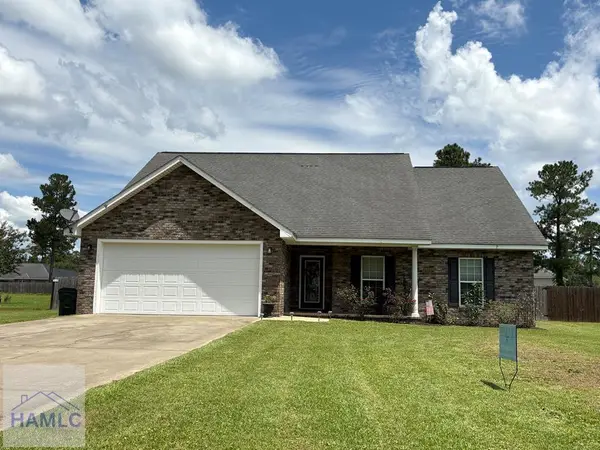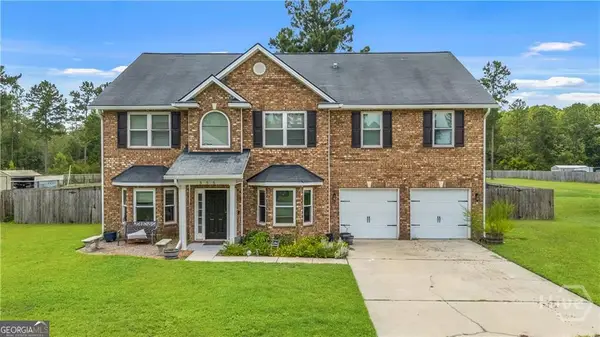5746 Moody Bridge Road, Ludowici, GA 31316
Local realty services provided by:ERA Southeast Coastal Real Estate
5746 Moody Bridge Road,Ludowici, GA 31316
$259,000
- 3 Beds
- 2 Baths
- 1,458 sq. ft.
- Single family
- Active
Listed by:karyn thomas
Office:keller williams coastal area p
MLS#:SA340506
Source:GA_SABOR
Price summary
- Price:$259,000
- Price per sq. ft.:$177.64
About this home
NO HOA! Sits on Half an Acre. This beautifully maintained 3-bedroom, 2-bathroom home offers stylish living space. Step inside to a bright, open layout featuring fresh paint, luxury vinyl plank flooring, and abundant natural light. The living room is warm and inviting, flowing into a modern kitchen with gray cabinetry, stainless steel appliances, ample storage, and a center island perfect for meal prep and casual dining. Recess lighting is also a bonus. A dedicated dining area overlooks the backyard, making family meals and entertaining a breeze. The private owner’s suite includes a large walk-in closet and a spa-like ensuite bath with dual vanities, a soaking tub, and separate shower. Two additional bedrooms provide flexibility for guests, family, or a home office, while the second full bath ensures convenience. Newer AC system is top of the line and only 2 years old. Outdoor living is a highlight with a covered patio, ceiling fan, and expansive backyard. Not in a Flood Zone!
Contact an agent
Home facts
- Year built:2019
- Listing ID #:SA340506
- Added:1 day(s) ago
- Updated:September 26, 2025 at 09:40 PM
Rooms and interior
- Bedrooms:3
- Total bathrooms:2
- Full bathrooms:2
- Living area:1,458 sq. ft.
Heating and cooling
- Cooling:Central Air, Electric
- Heating:Central, Electric, Heat Pump
Structure and exterior
- Roof:Asphalt
- Year built:2019
- Building area:1,458 sq. ft.
- Lot area:0.5 Acres
Utilities
- Water:Shared Well
- Sewer:Septic Tank
Finances and disclosures
- Price:$259,000
- Price per sq. ft.:$177.64
New listings near 5746 Moody Bridge Road
- New
 $430,000Active5 beds 4 baths2,926 sq. ft.
$430,000Active5 beds 4 baths2,926 sq. ft.77 Akins Ranch Road Ne, Ludowici, GA 31316
MLS# 163205Listed by: ACE REAL ESTATE SERVICES LLC - New
 $290,000Active4 beds 3 baths1,903 sq. ft.
$290,000Active4 beds 3 baths1,903 sq. ft.404 Poole Road Se, Ludowici, GA 31316
MLS# 163197Listed by: 912|LIVING - New
 $624,900Active4 beds 4 baths3,220 sq. ft.
$624,900Active4 beds 4 baths3,220 sq. ft.1513 Old Macon Darien Road Se, Ludowici, GA 31316
MLS# 163180Listed by: COLDWELL BANKER SOUTHERN COAST - New
 $270,000Active3 beds 2 baths1,915 sq. ft.
$270,000Active3 beds 2 baths1,915 sq. ft.82 Cypress Creek Drive Ne, Ludowici, GA 31316
MLS# 163177Listed by: TRUE SOUTH PROPERTY GROUP - New
 $272,000Active3 beds 2 baths1,521 sq. ft.
$272,000Active3 beds 2 baths1,521 sq. ft.188 Morgan Field Boulevard Ne, Ludowici, GA 31316
MLS# 10598591Listed by: eXp Realty - New
 $269,900Active3 beds 2 baths1,550 sq. ft.
$269,900Active3 beds 2 baths1,550 sq. ft.57 NW Riverside Drive, Ludowici, GA 31316
MLS# 10598805Listed by: Kicklighter Realty - New
 Listed by ERA$271,500Active4 beds 3 baths
Listed by ERA$271,500Active4 beds 3 baths46 Covey Lane Ne, Ludowici, GA 31316
MLS# 10600776Listed by: ERA Southeast Coastal - New
 $279,400Active3 beds 2 baths1,473 sq. ft.
$279,400Active3 beds 2 baths1,473 sq. ft.263 Freshwater Lane Ne, Ludowici, GA 31316
MLS# 10605657Listed by: Coldwell Banker Southern Coast - New
 $385,700Active5 beds 3 baths3,230 sq. ft.
$385,700Active5 beds 3 baths3,230 sq. ft.355 Briarcrest Drive Ne, Ludowici, GA 31316
MLS# 10607850Listed by: Salt Marsh Realty
