624 Mustang Lane Ne, Ludowici, GA 31316
Local realty services provided by:ERA Hirsch Real Estate Team
624 Mustang Lane Ne,Ludowici, GA 31316
$363,000
- 5 Beds
- 3 Baths
- - sq. ft.
- Single family
- Sold
Listed by: skyler wingate912-318-2589, brittneylandon.realtor@gmail.com
Office: coldwell banker southern coast
MLS#:10627732
Source:METROMLS
Sorry, we are unable to map this address
Price summary
- Price:$363,000
- Monthly HOA dues:$27.33
About this home
Looking for space, updates, and outdoor fun≠ This property delivers all three! Welcome to this beautifully updated 5-bedroom, 2.5-bathroom home offering 2,772 heated square feet of comfortable living space. With a master suite conveniently located on the main level, this two-story home is designed for both functionality and style. Inside, you'll find new flooring throughout the first floor, a spacious kitchen featuring granite countertops, a huge island, and stainless steel appliances. Both full bathrooms have been fully remodeled with elegant tile showers, and the master bath even includes a Bluetooth speaker vent system. Step outside to your own private retreat! The backyard features a patio area with poles ready for a detachable shade canopy, a new 18x30 metal shop complete with roll-up doors and a concrete pad, an above-ground pool with a new deck, and two retriever dog kennels. The property also includes an irrigation system, apple trees, blackberry bushes, an additional storage shed, and a stocked pond where neighbors can often be seen kayaking. Additional highlights include a 2-car garage with overhead shelving for extra storage and a 1-year-old roof. With its blend of updates, space, and outdoor amenities, this property truly has it all. Schedule your private tour today! Seller is motivated and open to contributing toward buyer closing costs with an acceptable offer.
Contact an agent
Home facts
- Year built:2012
- Listing ID #:10627732
- Updated:December 14, 2025 at 07:23 AM
Rooms and interior
- Bedrooms:5
- Total bathrooms:3
- Full bathrooms:2
- Half bathrooms:1
Heating and cooling
- Cooling:Central Air
- Heating:Central
Structure and exterior
- Roof:Composition
- Year built:2012
Schools
- High school:Long County
- Middle school:Long County
- Elementary school:Smiley
Utilities
- Water:Shared Well, Water Available
- Sewer:Septic Tank, Sewer Connected
Finances and disclosures
- Price:$363,000
- Tax amount:$3,083 (24)
New listings near 624 Mustang Lane Ne
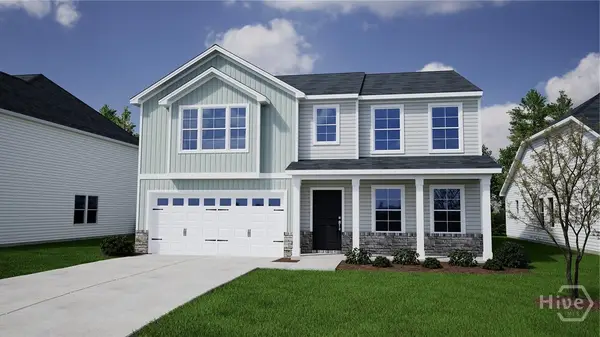 $339,888Pending4 beds 3 baths2,574 sq. ft.
$339,888Pending4 beds 3 baths2,574 sq. ft.240 Teal Trail Ne, Ludowici, GA 31316
MLS# SA345223Listed by: MUNGO HOMES REALTY LLC- New
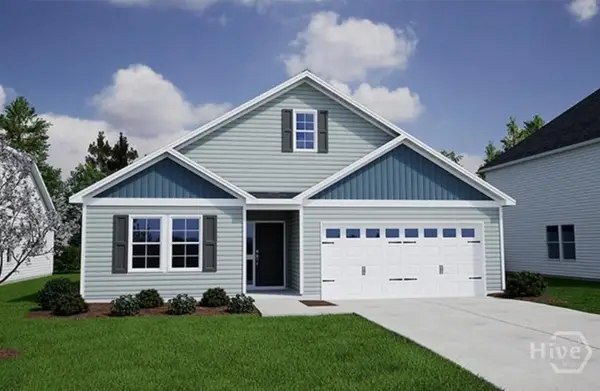 $298,363Active4 beds 2 baths2,185 sq. ft.
$298,363Active4 beds 2 baths2,185 sq. ft.179 Teal Trail Ne, Ludowici, GA 31316
MLS# SA345224Listed by: MUNGO HOMES REALTY LLC - New
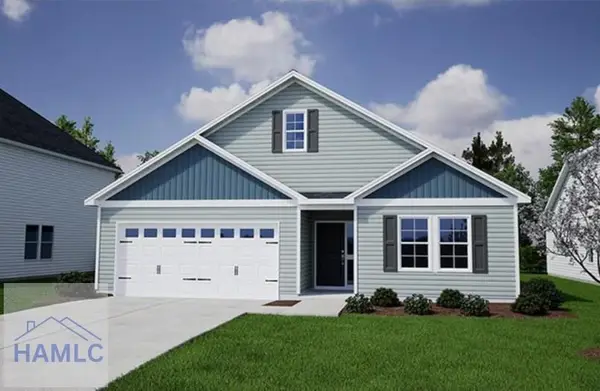 $298,363Active4 beds 2 baths2,185 sq. ft.
$298,363Active4 beds 2 baths2,185 sq. ft.179 Tbd, Ludowici, GA 31316
MLS# 164021Listed by: MUNGO HOMES REALTY, LLC 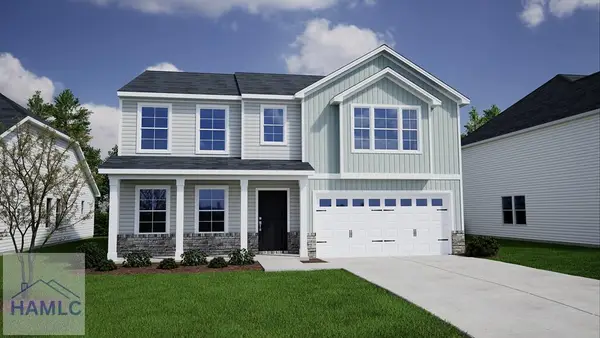 $339,888Pending4 beds 3 baths2,574 sq. ft.
$339,888Pending4 beds 3 baths2,574 sq. ft.240 Tbd, Ludowici, GA 31316
MLS# 164019Listed by: MUNGO HOMES REALTY, LLC- New
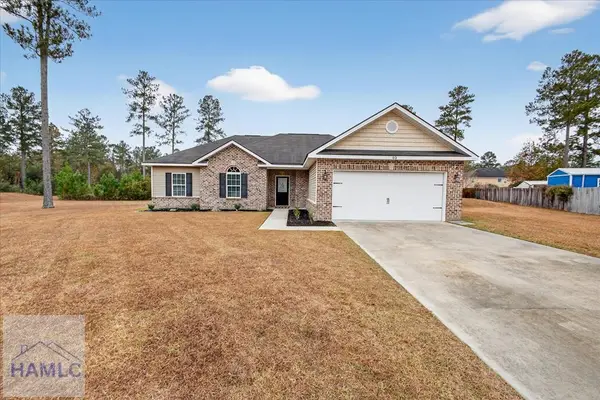 $249,000Active4 beds 2 baths1,445 sq. ft.
$249,000Active4 beds 2 baths1,445 sq. ft.82 Norton Street Ne, Ludowici, GA 31316
MLS# 164018Listed by: BOGGS REALTY - New
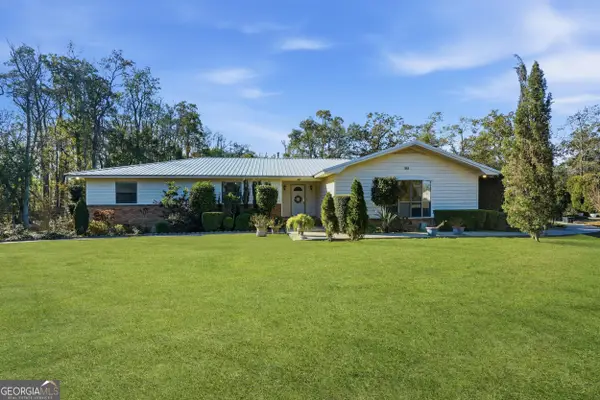 $440,000Active3 beds 2 baths4,008 sq. ft.
$440,000Active3 beds 2 baths4,008 sq. ft.863 N Macon Street, Ludowici, GA 31316
MLS# 10657118Listed by: Re/Max Accent - New
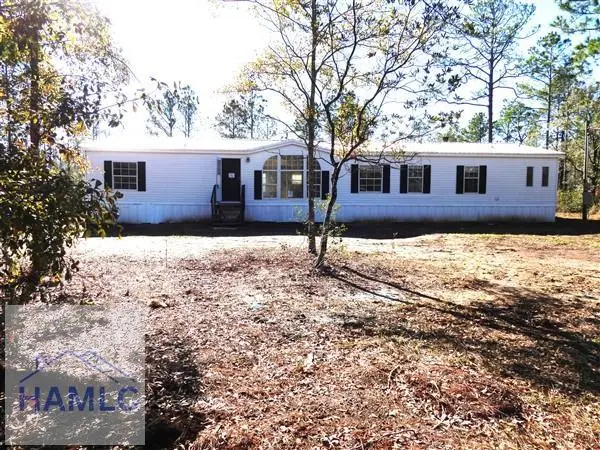 $156,500Active4 beds 2 baths2,432 sq. ft.
$156,500Active4 beds 2 baths2,432 sq. ft.1795 Wilkinson Road Ne, Ludowici, GA 31316
MLS# 163992Listed by: A PLUS REALTY GROUP - New
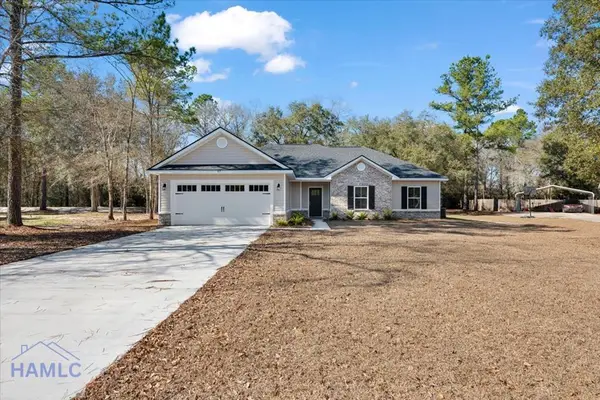 $264,900Active4 beds 2 baths1,450 sq. ft.
$264,900Active4 beds 2 baths1,450 sq. ft.103 Clay Street Ne, Ludowici, GA 31316
MLS# 163977Listed by: THE LIBERTY GROUP - New
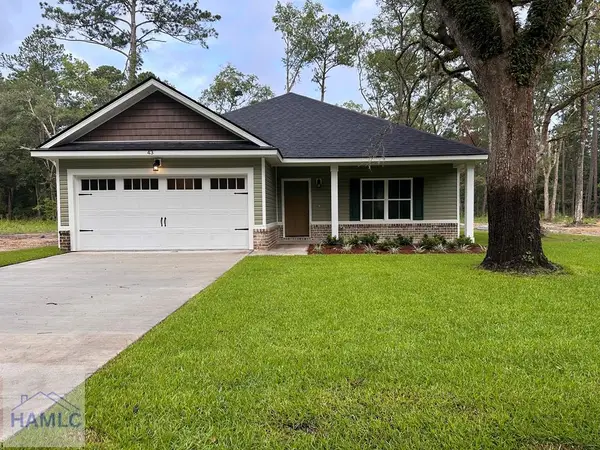 $274,900Active3 beds 2 baths1,525 sq. ft.
$274,900Active3 beds 2 baths1,525 sq. ft.119 Clay Street Ne, Ludowici, GA 31316
MLS# 163978Listed by: THE LIBERTY GROUP - New
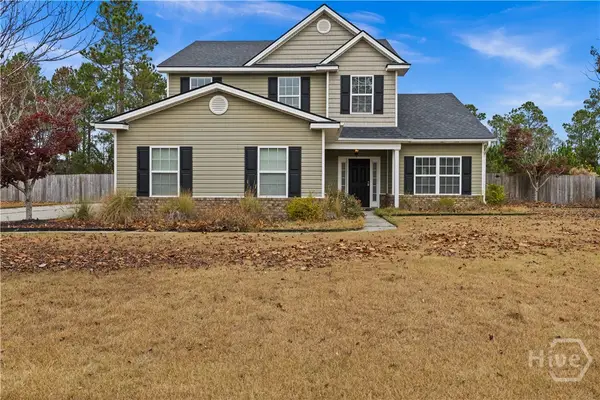 $349,900Active3 beds 3 baths2,608 sq. ft.
$349,900Active3 beds 3 baths2,608 sq. ft.634 Murray Crossing Boulevard Ne, Ludowici, GA 31316
MLS# SA345016Listed by: REALTY ONE GROUP INCLUSION
