1503 Taliaferro Springs Road, Lyerly, GA 30730
Local realty services provided by:ERA Towne Square Realty, Inc.
1503 Taliaferro Springs Road,Lyerly, GA 30730
$419,900
- 3 Beds
- 3 Baths
- 2,045 sq. ft.
- Single family
- Active
Listed by: carol tucker
Office: jackson realty
MLS#:10613784
Source:METROMLS
Price summary
- Price:$419,900
- Price per sq. ft.:$205.33
About this home
JUST LISTED AND FIRST TIME ON THE MARKET....Welcome to 1503 Taliaferro Springs Road where you will find a lovely, one level, all-brick home offering 3 bedrooms, 2 1/2 baths with a 3 1/2 bay garage and an extra large maintenance workshop/garage privately situated with pasture views as well as plenty of wooded views creating a peaceful, country setting! This immaculate, custom-built home offers many high-end finishes with sustainability in mind...The open floor plan creates an inviting living space with custom cabinetry, granite counter tops, like-new, stainless steel appliances opening to the family room that offers a cozy fireplace with lovely pasture views. The primary bedroom is tucked away on the backside of home offering an en-suite with a large tile shower and plenty of closet space opening to the covered back porch area! Two additional bedrooms and office are offered on the opposite side of home... This home is filled with warmth and comfort and has that ''Welcome Home'' feel! Special notes to mention on this well-maintained home include a lovely covered back porch for grilling and entertaining while enjoying the peaceful country view, a large workshop with plenty of storage for RV, a huge (900 sq ft.) attached garage, 3 yr old Trane HVAC system, and a water filter system....This property is a true gem offering much space, charm and a sense of home both inside and out. Call today for your private showing!
Contact an agent
Home facts
- Year built:2008
- Listing ID #:10613784
- Updated:November 17, 2025 at 11:43 AM
Rooms and interior
- Bedrooms:3
- Total bathrooms:3
- Full bathrooms:2
- Half bathrooms:1
- Living area:2,045 sq. ft.
Heating and cooling
- Cooling:Ceiling Fan(s), Central Air, Electric
- Heating:Central, Propane, Zoned
Structure and exterior
- Roof:Metal
- Year built:2008
- Building area:2,045 sq. ft.
- Lot area:0.88 Acres
Schools
- High school:Chattooga
- Middle school:Summerville
- Elementary school:Lyerly
Utilities
- Water:Public, Water Available
- Sewer:Septic Tank
Finances and disclosures
- Price:$419,900
- Price per sq. ft.:$205.33
- Tax amount:$3,046 (24)
New listings near 1503 Taliaferro Springs Road
- New
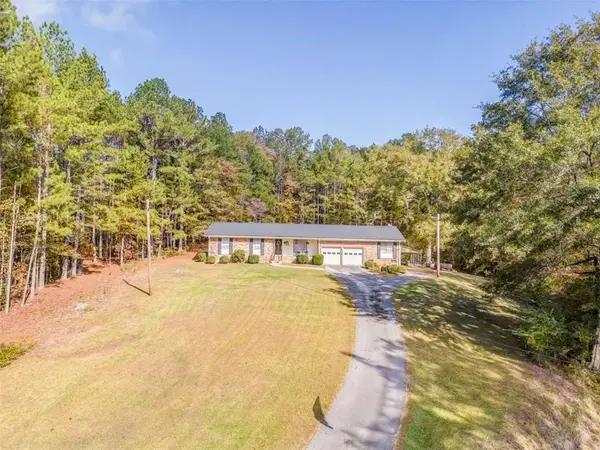 $275,000Active4 beds 2 baths1,885 sq. ft.
$275,000Active4 beds 2 baths1,885 sq. ft.8690 Silver Hill, Lyerly, GA 30730
MLS# 7681093Listed by: NOVA GRACE & CO. - Coming Soon
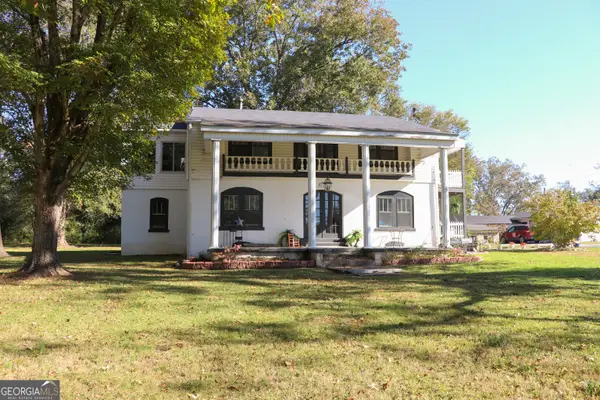 $299,000Coming Soon4 beds 3 baths
$299,000Coming Soon4 beds 3 baths441 Lyerly Dam Road, Lyerly, GA 30730
MLS# 10641859Listed by: Rick Wyatt Realty, Inc.  $2,088,750Active-- beds -- baths
$2,088,750Active-- beds -- baths557 Acres On Taliaferro Springs Road, Lyerly, GA 30730
MLS# 10598533Listed by: Southern Land Exchange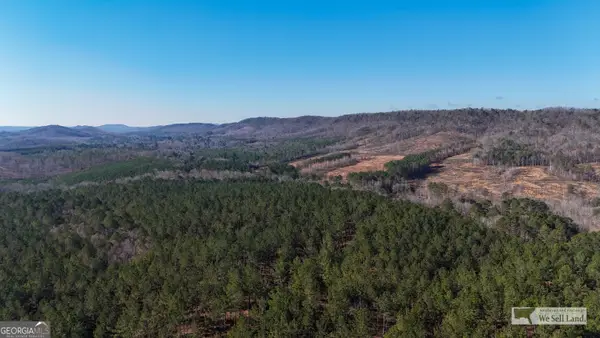 $176,000Active32 Acres
$176,000Active32 Acres0 Tract 14, Lyerly, GA 30730
MLS# 10476683Listed by: Southern Land Exchange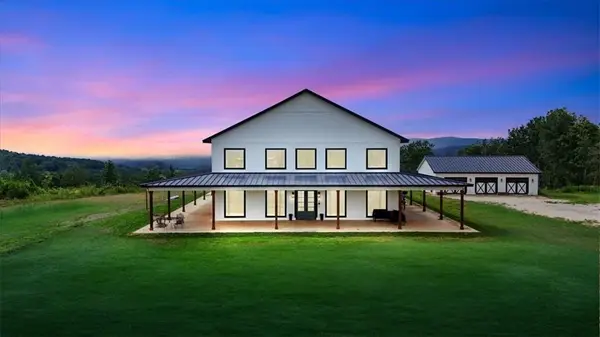 $4,100,000Active5 beds 4 baths5,194 sq. ft.
$4,100,000Active5 beds 4 baths5,194 sq. ft.664 Wiggins Road, Lyerly, GA 30730
MLS# 7635712Listed by: ATLANTA COMMUNITIES REAL ESTATE BROKERAGE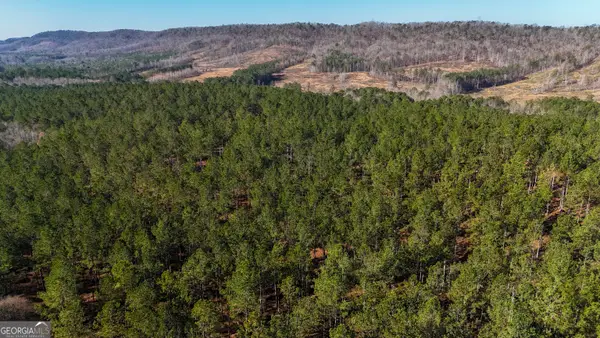 $77,000Active14 Acres
$77,000Active14 Acres0 Gaylor Road, Lyerly, GA 30730
MLS# 10497505Listed by: Southern Land Exchange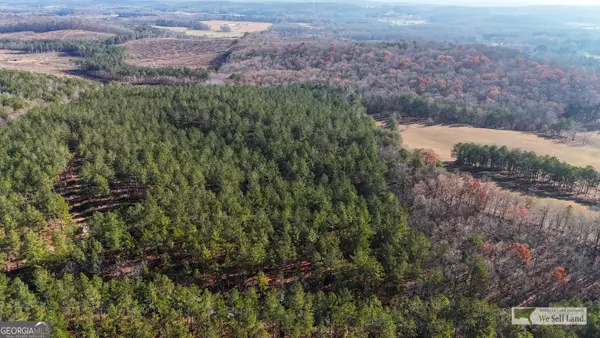 $88,000Active16 Acres
$88,000Active16 Acres0 Gaylor Road, Lyerly, GA 30730
MLS# 10497539Listed by: Southern Land Exchange
