1049 Highland Village Trail, Mableton, GA 30126
Local realty services provided by:ERA Hirsch Real Estate Team
1049 Highland Village Trail,Mableton, GA 30126
$1,350,000
- 7 Beds
- 6 Baths
- 7,207 sq. ft.
- Single family
- Active
Listed by: gloria dyer6786631969, Dyer7777@bellsouth.net
Office: residential premier, inc.
MLS#:10587549
Source:METROMLS
Price summary
- Price:$1,350,000
- Price per sq. ft.:$187.32
- Monthly HOA dues:$41.67
About this home
Beautiful European custom home in prime location has an open floor plan with 2 story ceilings, gorgeous hardwood floors throughout. Featuring a custom open kitchen for a large family and great home cook. The awesome home has an inviting 2 story open family room with a 2 story fireplace set up for media entertaining and bookcases., It comes with a keeping room which includes a fireplace with bookcases. There is a smart home system for the tech savvy owner. Beautiful banquet dining room. The master is located on the main with a beautiful trey ceiling and lots of windows. The master suite bath has an oversized vanity with tons of cabinets , a large jetted tub and separate shower with steamer. The master bath leads to a huge walk in closet with a built in closet system made for the clothes horse in you. You have a guest room and bath on the main . Perfect for your in law or parent. Close by you will find the laundry room on the main. The kitchen and master bedroom both leads to the outside covered deck that is perfect for entertaining equipped with a custom outdoor kitchen, hot tub, dining and a covered sitting area and storage. The upstairs has 3 large bedrooms with private baths. The basement has an large open bar , kitchenette, dishwasher, fridge and and ice maker There is a spacious den set for media and bookcases perfect for the family scholar. The basement has a huge recreation /theater room. including a large bonus rooms to used for exercise/entertainment, 2 bonus bedrooms , full bath and a private room with a large wine rack. There is an exterior private entrance in the basement that leads to a private patio This home has a mud room dual staircase, and spacious three car garage . Located close to the Silver Comet Trail, Whitfield Academy, 20 mins to downtown Atlanta, 20 mins to Harts-field Jackson Atlanta Airport, 10 mins to restaurant/shopping/20 mins to Cumberland Mall, 20 mins to the Battery home of the Atlanta Braves, and close to the Mable House Theater It is possible in the winter months to catch an amazing view of the City of Atlanta Skyline This luxury home is perfect for your family. It's a must see !
Contact an agent
Home facts
- Year built:2008
- Listing ID #:10587549
- Updated:December 21, 2025 at 11:42 AM
Rooms and interior
- Bedrooms:7
- Total bathrooms:6
- Full bathrooms:6
- Living area:7,207 sq. ft.
Heating and cooling
- Cooling:Zoned
- Heating:Central
Structure and exterior
- Roof:Composition
- Year built:2008
- Building area:7,207 sq. ft.
- Lot area:0.63 Acres
Schools
- High school:Pebblebrook
- Middle school:Campbell
- Elementary school:Clay
Utilities
- Water:Public
- Sewer:Public Sewer
Finances and disclosures
- Price:$1,350,000
- Price per sq. ft.:$187.32
- Tax amount:$5,998 (2024)
New listings near 1049 Highland Village Trail
- New
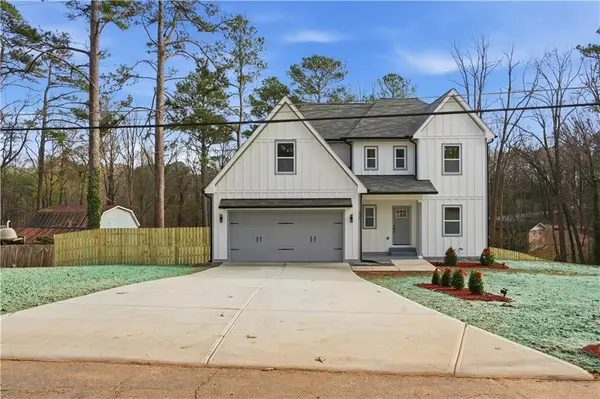 $544,900Active4 beds 3 baths2,899 sq. ft.
$544,900Active4 beds 3 baths2,899 sq. ft.320 Hunnicutt Road Se, Mableton, GA 30126
MLS# 7694010Listed by: EXP REALTY, LLC. - New
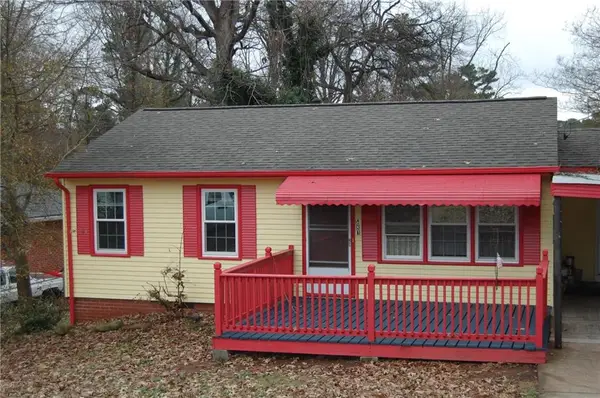 $275,000Active3 beds 2 baths1,000 sq. ft.
$275,000Active3 beds 2 baths1,000 sq. ft.581 Maran Lane, Mableton, GA 30126
MLS# 7693807Listed by: KELLER WILLIAMS RLTY, FIRST ATLANTA - Coming Soon
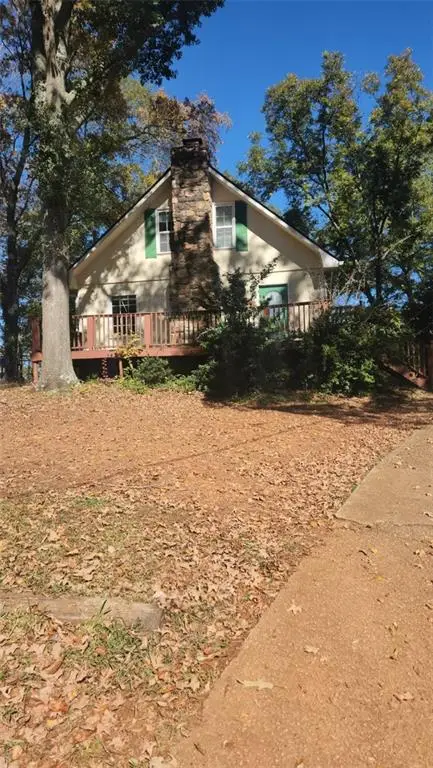 $375,000Coming Soon5 beds 3 baths
$375,000Coming Soon5 beds 3 baths2090 Old Alabama Road, Austell, GA 30168
MLS# 7693819Listed by: MARK SPAIN REAL ESTATE - Coming Soon
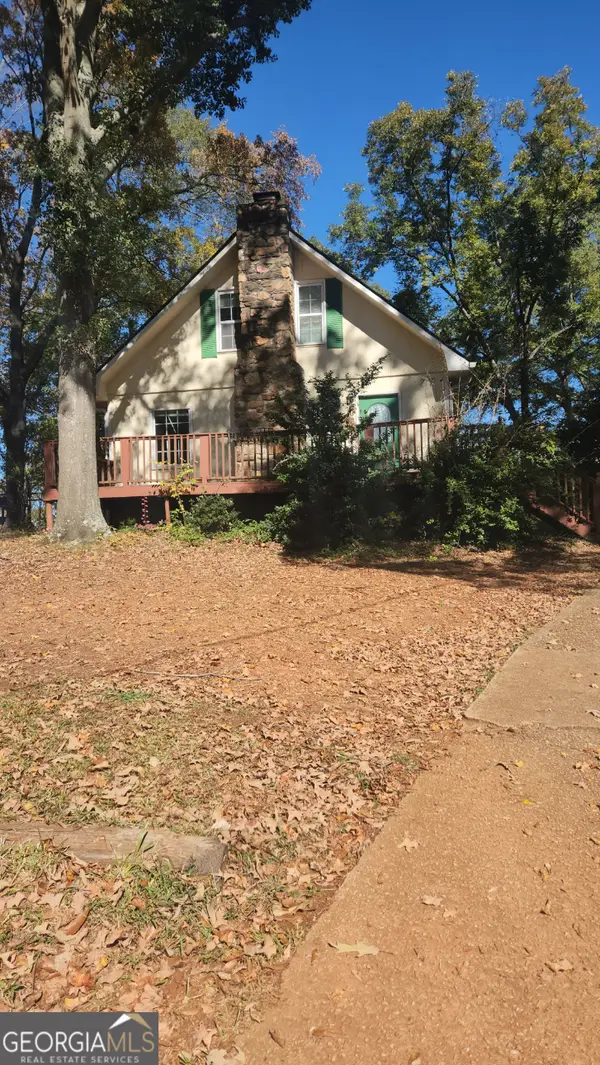 $375,000Coming Soon5 beds 3 baths
$375,000Coming Soon5 beds 3 baths2090 Old Alabama Road, Austell, GA 30168
MLS# 10659338Listed by: Mark Spain Real Estate - New
 $40,000Active0.43 Acres
$40,000Active0.43 Acres6376 S Gordon Road Sw, Austell, GA 30168
MLS# 7693334Listed by: MAXIMUM ONE REALTY GREATER ATL. - New
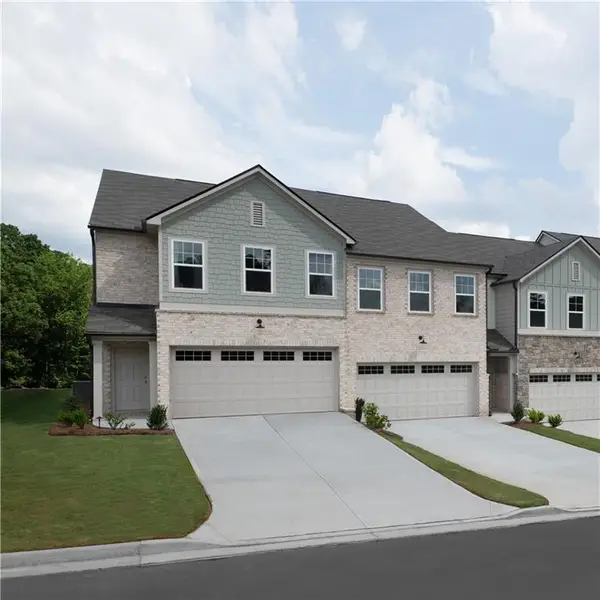 $384,080Active3 beds 3 baths1,800 sq. ft.
$384,080Active3 beds 3 baths1,800 sq. ft.6718 Armonia Drive Sw, Mableton, GA 30126
MLS# 7693230Listed by: ASHTON WOODS REALTY, LLC - New
 $295,000Active3 beds 1 baths1,012 sq. ft.
$295,000Active3 beds 1 baths1,012 sq. ft.1551 Old Alabama Road, Austell, GA 30168
MLS# 7688526Listed by: GOINS REALTY GROUP, LLC. - New
 $460,000Active3 beds 3 baths2,062 sq. ft.
$460,000Active3 beds 3 baths2,062 sq. ft.195 County Cork Drive, Mableton, GA 30126
MLS# 7692456Listed by: DWELLI INC. - New
 $350,000Active3 beds 2 baths2,460 sq. ft.
$350,000Active3 beds 2 baths2,460 sq. ft.5804 S Gordon Road, Austell, GA 30168
MLS# 7691791Listed by: EXP REALTY, LLC. - New
 $350,000Active5 beds 3 baths2,023 sq. ft.
$350,000Active5 beds 3 baths2,023 sq. ft.1794 Blossom Lane, Austell, GA 30168
MLS# 7692290Listed by: VIRTUAL PROPERTIES REALTY.COM
