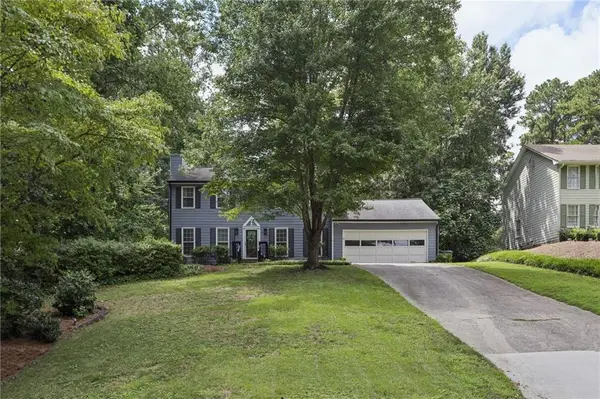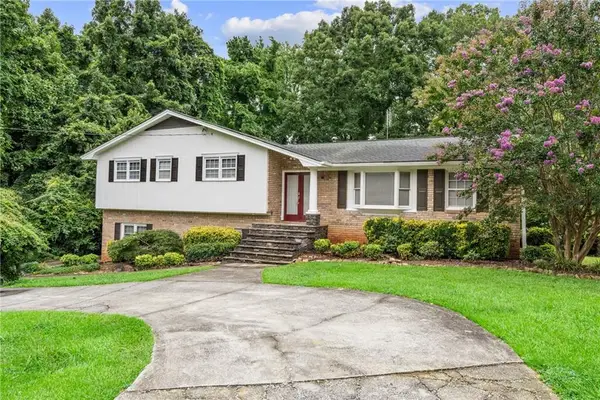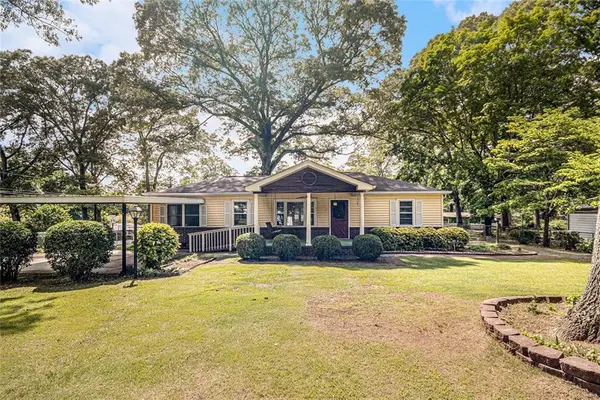1535 Justine Way Se, Mableton, GA 30126
Local realty services provided by:ERA Sunrise Realty



1535 Justine Way Se,Mableton, GA 30126
$440,000
- 4 Beds
- 3 Baths
- 2,391 sq. ft.
- Single family
- Pending
Listed by:mac scheidegger
Office:step realty, inc.
MLS#:7577167
Source:FIRSTMLS
Price summary
- Price:$440,000
- Price per sq. ft.:$184.02
- Monthly HOA dues:$80
About this home
Move-In Ready 4BR in Smyrna – New Roof, Premium Build, Prime Location
Welcome to 1535 Justine Way SE — a beautifully maintained 4-bedroom, 2.5-bath, three sided brick home in the sought-after Enclave at Oakdale, built by Ashton Woods. This light-filled, spacious layout features:
• New roof (October 2024) with Level 3 impact shingles eligible for insurance discount
• Island kitchen with gas cooktop, pantry, and open view to the family room
• Dedicated office with built-in bookshelves
• Large owner’s suite with spa-style bath and walk-in closet
• New tile flooring upstairs (2020) and a fully fenced backyard
• Low maintenance, quality construction, and affordable utilities
Enjoy private walking access to Riverview Landing (Reformation Brewery, Grand Champion BBQ, and shops) as well as River Line Park. The community includes sidewalks, streetlights, and a swimming pool.
Located within the City of Smyrna but with a Mableton mailing address. Just minutes from I-285, I-20, Hartsfield Airport, downtown Atlanta, and The Battery/Braves Stadium.
Priced below recent neighborhood sale.
This home is move-in ready by July 31. VA and FHA financing welcome.
Contact an agent
Home facts
- Year built:2006
- Listing Id #:7577167
- Updated:August 03, 2025 at 07:11 AM
Rooms and interior
- Bedrooms:4
- Total bathrooms:3
- Full bathrooms:2
- Half bathrooms:1
- Living area:2,391 sq. ft.
Heating and cooling
- Cooling:Ceiling Fan(s), Central Air
- Heating:Central
Structure and exterior
- Roof:Shingle
- Year built:2006
- Building area:2,391 sq. ft.
- Lot area:0.14 Acres
Schools
- High school:Pebblebrook
- Middle school:Betty Gray
- Elementary school:Clay-Harmony Leland
Utilities
- Water:Public, Water Available
- Sewer:Public Sewer, Sewer Available
Finances and disclosures
- Price:$440,000
- Price per sq. ft.:$184.02
- Tax amount:$3,964 (2024)
New listings near 1535 Justine Way Se
- New
 $585,000Active4 beds 4 baths3,400 sq. ft.
$585,000Active4 beds 4 baths3,400 sq. ft.5410 Beth Drive, Austell, GA 30106
MLS# 7630851Listed by: MARK SPAIN REAL ESTATE - New
 $347,500Active3 beds 3 baths1,954 sq. ft.
$347,500Active3 beds 3 baths1,954 sq. ft.1807 Evadale Court #3, Mableton, GA 30126
MLS# 7623524Listed by: KELLER WILLIAMS REALTY PEACHTREE RD. - New
 $409,000Active3 beds 3 baths1,884 sq. ft.
$409,000Active3 beds 3 baths1,884 sq. ft.4550 Queen Anne Court Se, Mableton, GA 30126
MLS# 7632021Listed by: ATLANTA COMMUNITIES - New
 $155,000Active2 beds 3 baths1,280 sq. ft.
$155,000Active2 beds 3 baths1,280 sq. ft.7221 Crestside Drive, Austell, GA 30168
MLS# 7631963Listed by: KEYVEST REALTY, LLC - New
 $350,000Active-- beds -- baths
$350,000Active-- beds -- baths5069 A B Flint Hill Road, Austell, GA 30106
MLS# 7631993Listed by: KELLER WMS RE ATL MIDTOWN - New
 $269,000Active3 beds 3 baths1,712 sq. ft.
$269,000Active3 beds 3 baths1,712 sq. ft.7162 Fringe Flower Drive #21, Austell, GA 30168
MLS# 7632003Listed by: ATLANTA COMMUNITIES - Open Sun, 1 to 4pmNew
 $385,000Active4 beds 4 baths2,910 sq. ft.
$385,000Active4 beds 4 baths2,910 sq. ft.2072 Mcduffie Road, Austell, GA 30106
MLS# 7627188Listed by: KELLER WILLIAMS BUCKHEAD - New
 $349,900Active3 beds 2 baths1,661 sq. ft.
$349,900Active3 beds 2 baths1,661 sq. ft.5760 Brenda Drive Sw, Mableton, GA 30126
MLS# 7631680Listed by: BHGRE METRO BROKERS - Coming Soon
 $174,900Coming Soon3 beds 3 baths
$174,900Coming Soon3 beds 3 baths7066 Oakhill Circle, Austell, GA 30168
MLS# 10582949Listed by: BHGRE Metro Brokers - New
 $395,000Active5 beds 3 baths2,366 sq. ft.
$395,000Active5 beds 3 baths2,366 sq. ft.2127 Apple Orchard Way, Austell, GA 30168
MLS# 7631470Listed by: ANSLEY REAL ESTATE| CHRISTIE'S INTERNATIONAL REAL ESTATE
