207 Kinship Drive, Mableton, GA 30126
Local realty services provided by:ERA Sunrise Realty
207 Kinship Drive,Mableton, GA 30126
$381,655
- 3 Beds
- 3 Baths
- 1,800 sq. ft.
- Townhouse
- Active
Listed by:eri dawit
Office:ashton woods realty, llc.
MLS#:7640595
Source:FIRSTMLS
Price summary
- Price:$381,655
- Price per sq. ft.:$212.03
- Monthly HOA dues:$160
About this home
MOVE-IN READY! What features would you consider to be exceptional in your new townhome? An abundance of natural light? Perhaps, privacy as you sit and relax on your rear patio overlooking the mature tree line? Or designer finishes is on trend with today's lifestyle? You can have all these wonderful features in our exceptionally designed Marigold plan! Your kitchen will be the envy of any cook. Large central island is perfect for entertaining when you host game night so you too can mix and mingle with family and friends. Gorgeous Silestone quartz, White Shaker cabinetry and white herringbone tile backsplash highlights a high-end finish in the kitchen. Walk out to your backyard patio from the 1st floor to sit and enjoy the sounds of nature. As you retreat to your 2nd floor, three spacious bedrooms await you with 2 full bathrooms. The Primary bedroom is washed in natural light plus abundant in size. Featuring an en-suite Primary bath with dual vanities, an oversized walk-in shower with glass door and a large walk-in closet. Located in one of the best locations within the neighborhood! The private homesite is situated at the top of the hill of the community and puts you right across the street from the dog park, playground and pavilion great place to meet up with your new neighbors at the gathering green to sit around the Pavillion. This townhome is READY NOW and waiting for you to call it home!
Contact an agent
Home facts
- Year built:2025
- Listing ID #:7640595
- Updated:September 02, 2025 at 01:21 PM
Rooms and interior
- Bedrooms:3
- Total bathrooms:3
- Full bathrooms:2
- Half bathrooms:1
- Living area:1,800 sq. ft.
Heating and cooling
- Cooling:Central Air
- Heating:Central, Electric, Separate Meters
Structure and exterior
- Roof:Shingle
- Year built:2025
- Building area:1,800 sq. ft.
Schools
- High school:Pebblebrook
- Middle school:Lindley
- Elementary school:City View
Utilities
- Water:Public, Water Available
- Sewer:Public Sewer
Finances and disclosures
- Price:$381,655
- Price per sq. ft.:$212.03
New listings near 207 Kinship Drive
- New
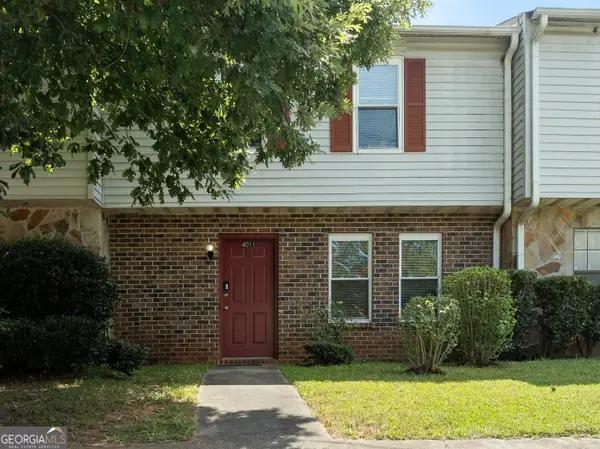 $215,000Active2 beds 3 baths1,276 sq. ft.
$215,000Active2 beds 3 baths1,276 sq. ft.4011 Laurie Jo Drive Sw, Marietta, GA 30008
MLS# 10594994Listed by: Houston Premier Realty - New
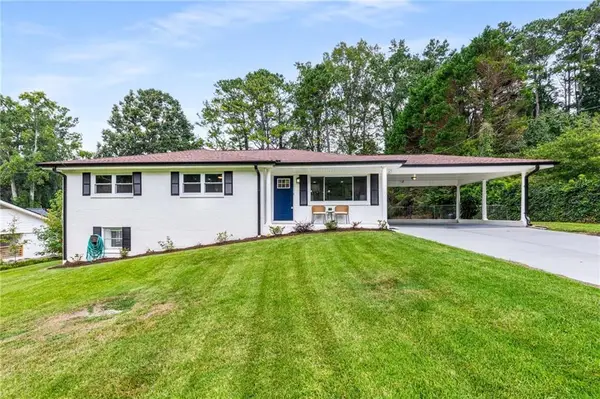 $400,000Active3 beds 2 baths1,861 sq. ft.
$400,000Active3 beds 2 baths1,861 sq. ft.117 Douglas Drive Se, Mableton, GA 30126
MLS# 7640680Listed by: ANSLEY REAL ESTATE | CHRISTIE'S INTERNATIONAL REAL ESTATE - New
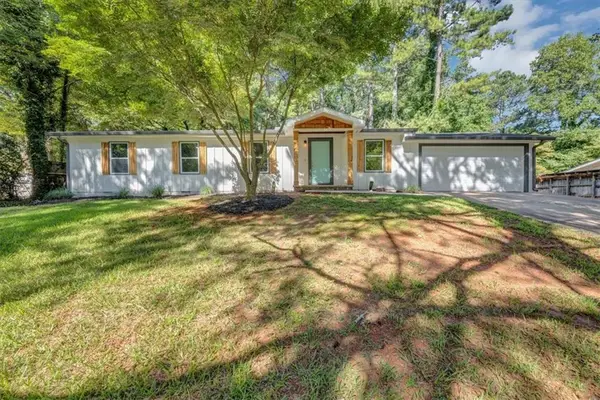 $375,000Active4 beds 2 baths1,300 sq. ft.
$375,000Active4 beds 2 baths1,300 sq. ft.470 Pineland Road Sw, Mableton, GA 30126
MLS# 7641013Listed by: SANDERS RE, LLC - Coming Soon
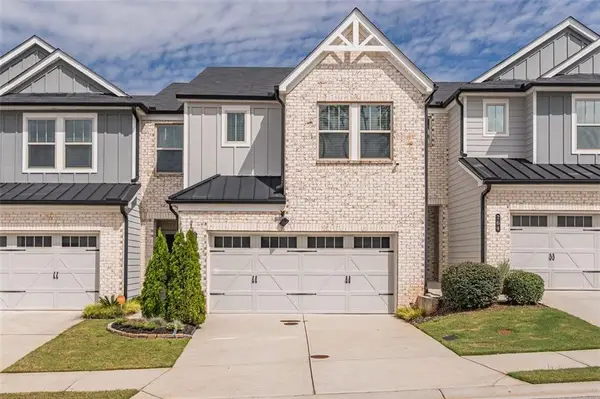 $385,000Coming Soon3 beds 3 baths
$385,000Coming Soon3 beds 3 baths768 Ironhorse Lane Sw, Mableton, GA 30126
MLS# 7638169Listed by: KELLER WILLIAMS REALTY ATLANTA PARTNERS - Coming Soon
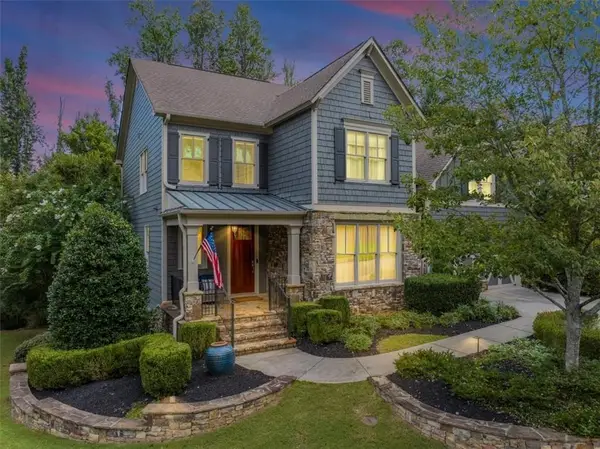 $750,000Coming Soon5 beds 6 baths
$750,000Coming Soon5 beds 6 baths516 Twilley Ridge Road Sw, Smyrna, GA 30082
MLS# 7640631Listed by: ANSLEY REAL ESTATE | CHRISTIE'S INTERNATIONAL REAL ESTATE - New
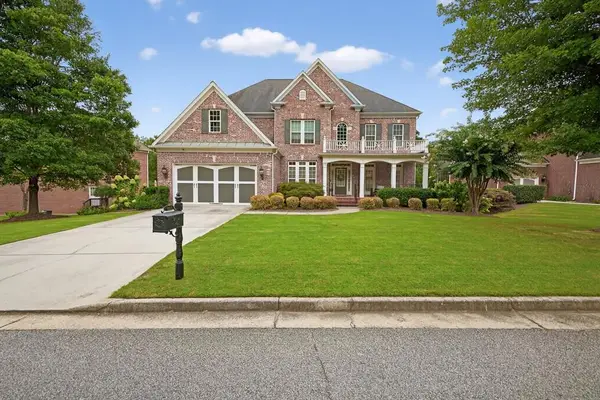 $865,000Active6 beds 5 baths4,965 sq. ft.
$865,000Active6 beds 5 baths4,965 sq. ft.5015 Collins Lake Drive, Mableton, GA 30126
MLS# 7640698Listed by: COLDWELL BANKER REALTY - New
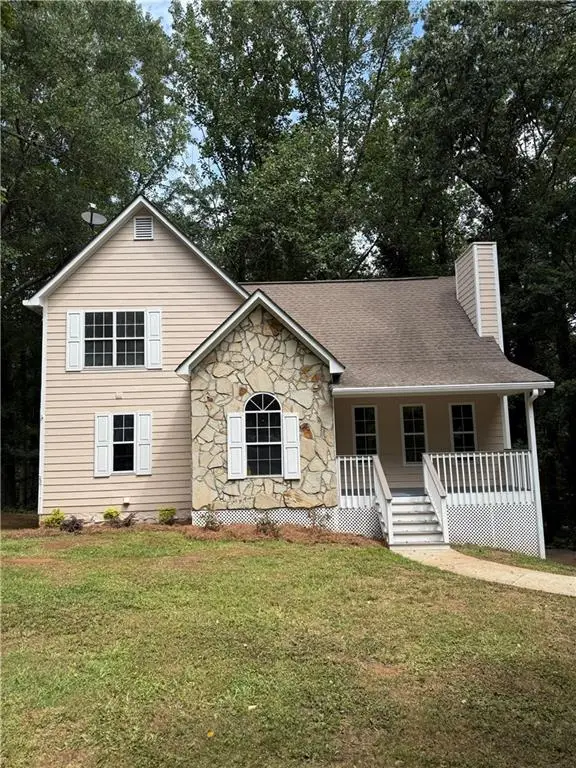 $370,000Active4 beds 3 baths2,131 sq. ft.
$370,000Active4 beds 3 baths2,131 sq. ft.620 Gregory Manor Drive Sw, Smyrna, GA 30082
MLS# 7640555Listed by: STAR POWER REALTY, LLC - New
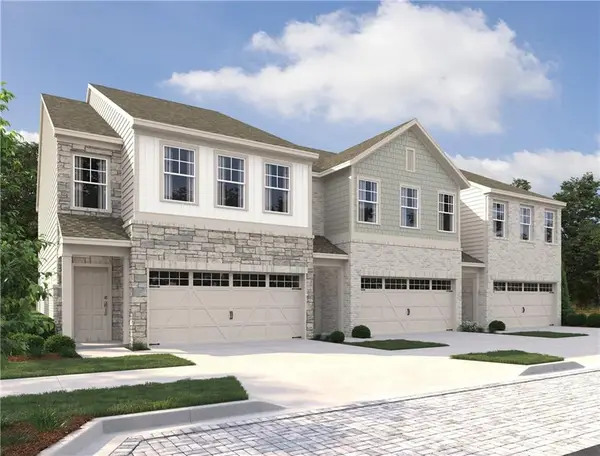 $349,900Active3 beds 3 baths1,801 sq. ft.
$349,900Active3 beds 3 baths1,801 sq. ft.199 Kinship Drive, Mableton, GA 30126
MLS# 7639825Listed by: ASHTON WOODS REALTY, LLC - Coming Soon
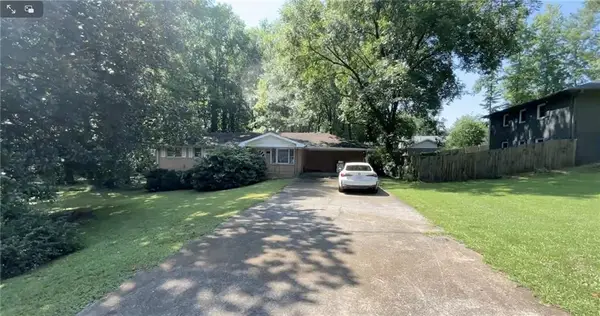 $215,000Coming Soon3 beds 1 baths
$215,000Coming Soon3 beds 1 baths1591 Old Alabama Road Sw, Austell, GA 30168
MLS# 7640446Listed by: MARK SPAIN REAL ESTATE
