215 Kinship Drive, Mableton, GA 30126
Local realty services provided by:ERA Sunrise Realty
215 Kinship Drive,Mableton, GA 30126
$402,005
- 3 Beds
- 3 Baths
- 1,801 sq. ft.
- Townhouse
- Active
Listed by:nubia castaneda
Office:ashton woods realty, llc.
MLS#:7644944
Source:FIRSTMLS
Price summary
- Price:$402,005
- Price per sq. ft.:$223.21
- Monthly HOA dues:$160
About this home
The Marigold Plan features an open-concept main floor, anchored by a gourmet kitchen with stainless-steel appliances and a spacious island. The kitchen flows effortlessly into the dining and family rooms, creating a warm and inviting atmosphere—perfect for everyday living and special gatherings. This thoughtfully designed home showcases Ashton Woods' Canvas Design Collection, blending style and comfort. With three bedrooms and two-and-a-half baths, it offers ample space for relaxation. Upstairs, you'll find the expansive Primary Suite, complete with a large walk-in closet and a sophisticated en-suite bathroom featuring a double vanity. Two additional bedrooms, a full bath, and a convenient walk-in laundry room complete the second floor, providing functionality and ease at every turn.
Conveniently located just off Mableton Parkway, the community provides a quiet retreat from the city. Residents will enjoy easy access to major highways, including Highway 78, I-20, and I-285, making commuting simple. Nearby shopping and everyday conveniences are also just minutes away.
This home is available now! For further details and information on current promotions, please contact an onsite Community Sales Manager.
Please note that renderings are for illustrative purposes, and photos may represent sample products of homes under construction. Actual exterior and interior selections may vary by homesite.
Contact an agent
Home facts
- Year built:2025
- Listing ID #:7644944
- Updated:September 08, 2025 at 01:27 PM
Rooms and interior
- Bedrooms:3
- Total bathrooms:3
- Full bathrooms:2
- Half bathrooms:1
- Living area:1,801 sq. ft.
Heating and cooling
- Cooling:Central Air
- Heating:Central
Structure and exterior
- Roof:Shingle
- Year built:2025
- Building area:1,801 sq. ft.
Schools
- High school:Pebblebrook
- Middle school:Lindley
- Elementary school:City View
Utilities
- Water:Public, Water Available
- Sewer:Public Sewer, Sewer Available
Finances and disclosures
- Price:$402,005
- Price per sq. ft.:$223.21
New listings near 215 Kinship Drive
- New
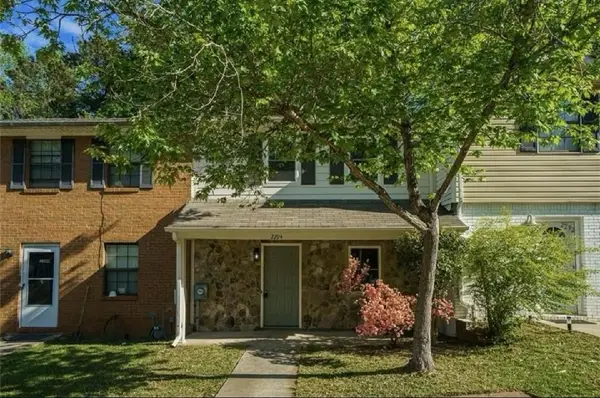 $1,700Active2 beds 2 baths1,232 sq. ft.
$1,700Active2 beds 2 baths1,232 sq. ft.2294 Salt Springs, Austell, GA 30168
MLS# 7645478Listed by: MAXIMUM ONE GREATER ATLANTA REALTORS - New
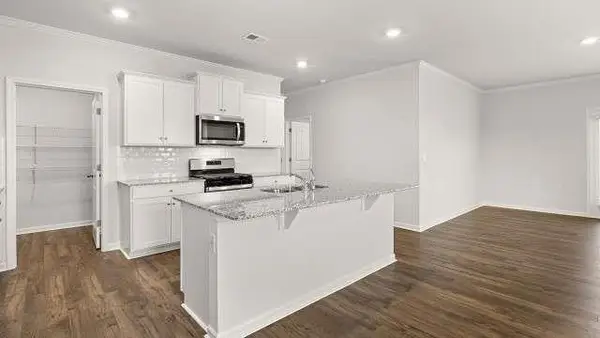 $456,240Active5 beds 3 baths1,927 sq. ft.
$456,240Active5 beds 3 baths1,927 sq. ft.6088 Knickerbocker Street, Mableton, GA 30126
MLS# 7645377Listed by: D.R. HORTON REALTY OF GA, INC.-ATLANTA CENTRAL DIVISION - New
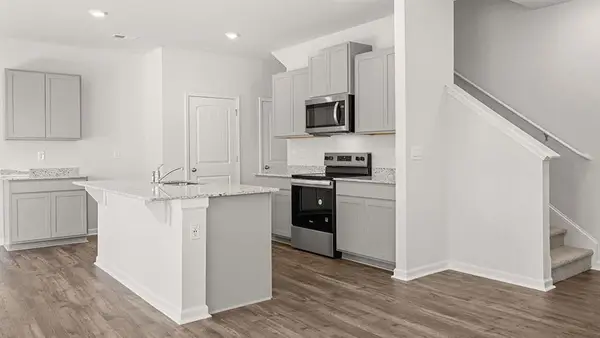 $432,490Active4 beds 3 baths1,927 sq. ft.
$432,490Active4 beds 3 baths1,927 sq. ft.6080 Knickerbocker Street, Mableton, GA 30126
MLS# 7645382Listed by: D.R. HORTON REALTY OF GA, INC.-ATLANTA CENTRAL DIVISION - New
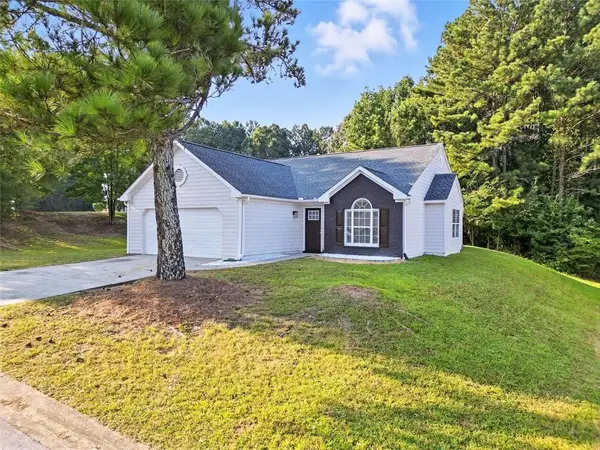 $289,000Active3 beds 2 baths1,498 sq. ft.
$289,000Active3 beds 2 baths1,498 sq. ft.1237 Summerstone Trace, Austell, GA 30168
MLS# 7644422Listed by: RB REALTY - New
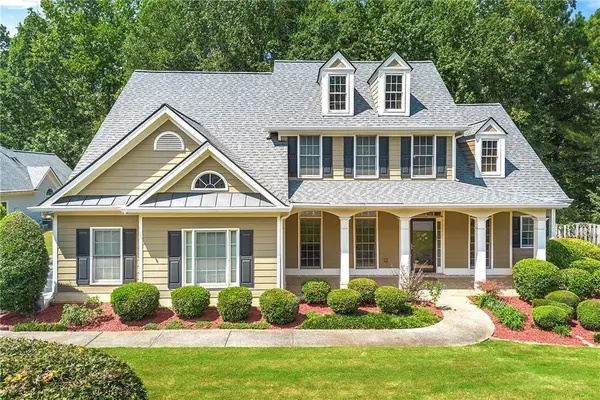 $509,000Active5 beds 3 baths2,735 sq. ft.
$509,000Active5 beds 3 baths2,735 sq. ft.4406 Yelverton Place, Mableton, GA 30126
MLS# 7644523Listed by: HOMESMART - New
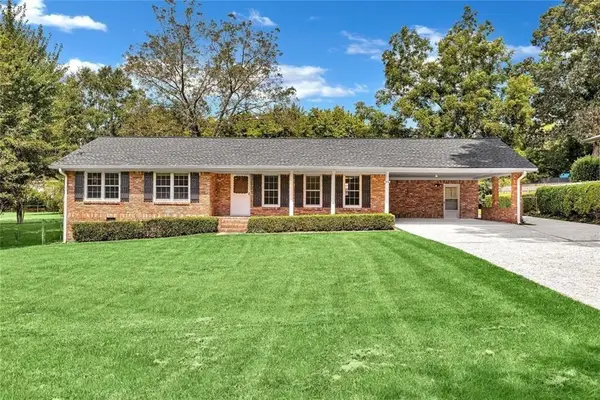 $275,000Active3 beds 2 baths1,744 sq. ft.
$275,000Active3 beds 2 baths1,744 sq. ft.1410 Pendley Drive Sw, Mableton, GA 30126
MLS# 7644888Listed by: BERKSHIRE HATHAWAY HOMESERVICES GEORGIA PROPERTIES - New
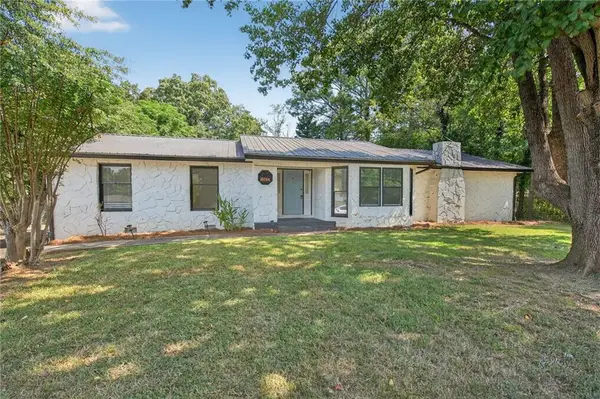 $420,000Active4 beds 3 baths1,912 sq. ft.
$420,000Active4 beds 3 baths1,912 sq. ft.4444 Hide A Way Drive, Austell, GA 30106
MLS# 7643261Listed by: ATLANTA COMMUNITIES REAL ESTATE BROKERAGE - New
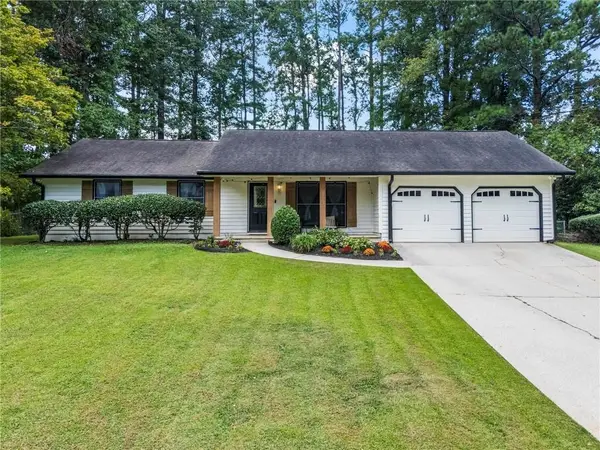 $359,000Active3 beds 2 baths1,664 sq. ft.
$359,000Active3 beds 2 baths1,664 sq. ft.470 Benson Hurst Drive Sw, Mableton, GA 30126
MLS# 7644718Listed by: KELLER WILLIAMS NORTH ATLANTA - New
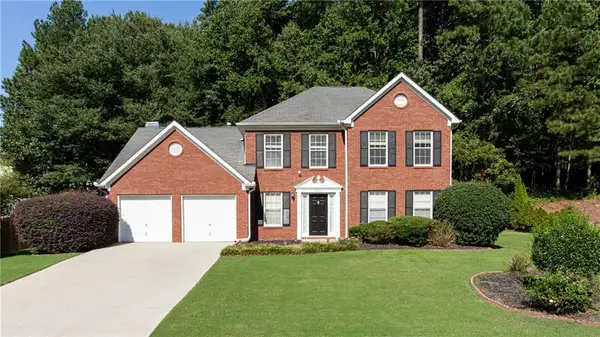 $419,000Active3 beds 3 baths1,972 sq. ft.
$419,000Active3 beds 3 baths1,972 sq. ft.5724 Wandering Vine Trail Se, Mableton, GA 30126
MLS# 7644497Listed by: COLDWELL BANKER REALTY
