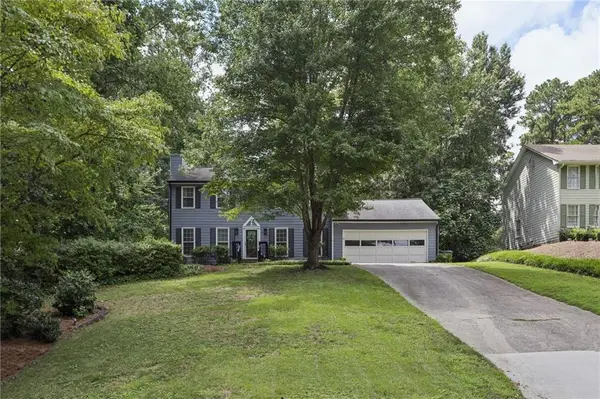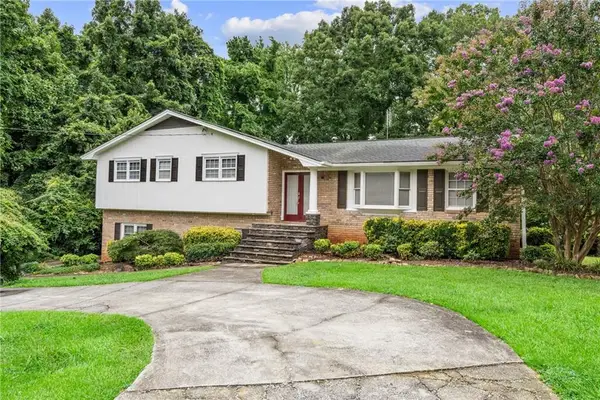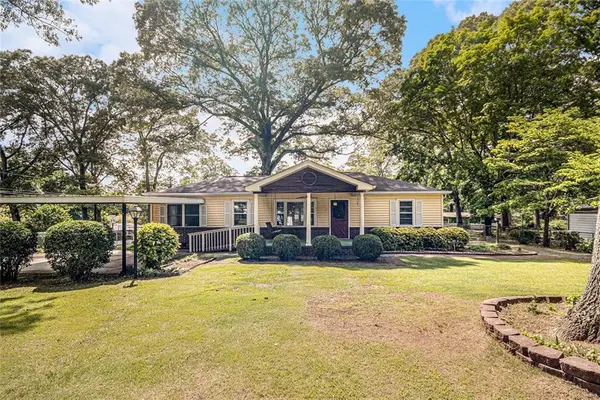51 Queen Anne Drive Se, Mableton, GA 30126
Local realty services provided by:ERA Towne Square Realty, Inc.



51 Queen Anne Drive Se,Mableton, GA 30126
$585,000
- 4 Beds
- 3 Baths
- 2,843 sq. ft.
- Single family
- Active
Listed by:chip ivie
Office:compass
MLS#:7572565
Source:FIRSTMLS
Price summary
- Price:$585,000
- Price per sq. ft.:$205.77
About this home
Welcome to your dream home in the heart of the highly coveted Anne Place subdivision—a true showstopper that’s been masterfully reimagined from the ground up by one of Florida’s top luxury builders. This isn’t just a renovation; it’s a full-scale, designer transformation tailored for the most discerning homeowner.
Boasting 4 spacious bedrooms and 2.5 stunning bathrooms, this home radiates sophistication, comfort, and modern elegance. From the moment you walk through the door, you’ll be captivated by the open, airy layout where every detail has been thoughtfully curated for beauty and functionality.
The chef-inspired kitchen is the crown jewel of the home—showcasing gleaming quartz countertops, custom cabinetry, and a professional-grade electric range with a sleek stacked hood. Whether you're hosting dinner parties or cooking quiet family meals, this space will inspire culinary creativity.
Polished tile floors guide you through to a charming breakfast nook that spills out onto a brand-new deck, ideal for sipping your morning coffee or enjoying relaxed weekend brunches. Entertain with style in the elegant formal living and dining rooms, or cozy up in the inviting family room—anchored by a classic brick fireplace and direct access to your private backyard oasis.
The refinished hardwood floors add timeless warmth, while the luxurious primary suite delivers the ultimate retreat—featuring dual walk-in closets and a spa-like bathroom complete with a freestanding soaking tub, rainfall shower, and designer finishes that exude tranquility.
Three additional bedrooms offer versatile space for guests, family, or a home office. Downstairs, a finished basement expands your living options—perfect for a game room, fitness studio, or home media room.
Additional highlights include:
New aluminum fence along driveway facing pool,
New Garage Doors with WiFi,
EV charging station,
LiftMaster Garage Door openers,
All new LED exterior light fixtures,
New electronic water meter,
New exterior front door and Kwikset hardware,
New deck railing,
All exterior siding has been chemical pressured washed,
New vinyl lining of pool and sand filter,
Complete kitchen remodel, including all new Shaker wood cabinets, White Quartz 1¼" counter tops, modern European backsplash, sink workstation, faucet, garbage disposal,
All new Whirlpool appliances including single oven, glass cooktop, hood, dishwasher,
New GE washer & dryer in laundry closet,
New LED recessed lighting throughout,
New LeGrand decor switches and outlets,
New HVAC and gas Rheem furnace,
New A/C supply and A/C return grilles,
New bathroom fixtures, American Standard, HansGrohe & Kohler fixtures,
New bathroom cabinetry in all bathrooms,
New Primary Bathroom frameless custom glass shower door & panels,
New satin brushed lever handles hardware throughout,
New wood floors in all bedrooms and staircase,
New European large format porcelain floors throughout foyer, kitchen, guest bath & laundry closet,
New 6" squared "sobe" style baseboards throughout,
New Sherwin Williams paint throughout, including all trim and doors. As you can see, this is NOT your average renovation!
Set on a quiet, tree-lined street in a well-established neighborhood, this turn-key masterpiece is more than a house—it’s a lifestyle upgrade. Don’t miss your chance to own a truly special home where craftsmanship meets comfort. Come see it in person—you’ll fall in love the moment you arrive.
Contact an agent
Home facts
- Year built:1981
- Listing Id #:7572565
- Updated:August 04, 2025 at 03:11 PM
Rooms and interior
- Bedrooms:4
- Total bathrooms:3
- Full bathrooms:2
- Half bathrooms:1
- Living area:2,843 sq. ft.
Heating and cooling
- Cooling:Ceiling Fan(s), Central Air, Zoned
- Heating:Central, Forced Air, Natural Gas
Structure and exterior
- Roof:Composition
- Year built:1981
- Building area:2,843 sq. ft.
- Lot area:0.47 Acres
Schools
- High school:South Cobb
- Middle school:Floyd
- Elementary school:Mableton
Utilities
- Water:Public, Water Available
- Sewer:Public Sewer, Sewer Available
Finances and disclosures
- Price:$585,000
- Price per sq. ft.:$205.77
- Tax amount:$4,577 (2024)
New listings near 51 Queen Anne Drive Se
- New
 $585,000Active4 beds 4 baths3,400 sq. ft.
$585,000Active4 beds 4 baths3,400 sq. ft.5410 Beth Drive, Austell, GA 30106
MLS# 7630851Listed by: MARK SPAIN REAL ESTATE - New
 $347,500Active3 beds 3 baths1,954 sq. ft.
$347,500Active3 beds 3 baths1,954 sq. ft.1807 Evadale Court #3, Mableton, GA 30126
MLS# 7623524Listed by: KELLER WILLIAMS REALTY PEACHTREE RD. - New
 $409,000Active3 beds 3 baths1,884 sq. ft.
$409,000Active3 beds 3 baths1,884 sq. ft.4550 Queen Anne Court Se, Mableton, GA 30126
MLS# 7632021Listed by: ATLANTA COMMUNITIES - New
 $155,000Active2 beds 3 baths1,280 sq. ft.
$155,000Active2 beds 3 baths1,280 sq. ft.7221 Crestside Drive, Austell, GA 30168
MLS# 7631963Listed by: KEYVEST REALTY, LLC - New
 $350,000Active-- beds -- baths
$350,000Active-- beds -- baths5069 A B Flint Hill Road, Austell, GA 30106
MLS# 7631993Listed by: KELLER WMS RE ATL MIDTOWN - New
 $269,000Active3 beds 3 baths1,712 sq. ft.
$269,000Active3 beds 3 baths1,712 sq. ft.7162 Fringe Flower Drive #21, Austell, GA 30168
MLS# 7632003Listed by: ATLANTA COMMUNITIES - Open Sun, 1 to 4pmNew
 $385,000Active4 beds 4 baths2,910 sq. ft.
$385,000Active4 beds 4 baths2,910 sq. ft.2072 Mcduffie Road, Austell, GA 30106
MLS# 7627188Listed by: KELLER WILLIAMS BUCKHEAD - New
 $349,900Active3 beds 2 baths1,661 sq. ft.
$349,900Active3 beds 2 baths1,661 sq. ft.5760 Brenda Drive Sw, Mableton, GA 30126
MLS# 7631680Listed by: BHGRE METRO BROKERS - Coming Soon
 $174,900Coming Soon3 beds 3 baths
$174,900Coming Soon3 beds 3 baths7066 Oakhill Circle, Austell, GA 30168
MLS# 10582949Listed by: BHGRE Metro Brokers - New
 $395,000Active5 beds 3 baths2,366 sq. ft.
$395,000Active5 beds 3 baths2,366 sq. ft.2127 Apple Orchard Way, Austell, GA 30168
MLS# 7631470Listed by: ANSLEY REAL ESTATE| CHRISTIE'S INTERNATIONAL REAL ESTATE
