6018 Oakdale Road Se, Mableton, GA 30126
Local realty services provided by:ERA Sunrise Realty
6018 Oakdale Road Se,Mableton, GA 30126
$420,000
- 5 Beds
- 4 Baths
- 4,232 sq. ft.
- Single family
- Active
Listed by: tracy mazyck
Office: keller williams atlanta perimeter
MLS#:10603776
Source:METROMLS
Price summary
- Price:$420,000
- Price per sq. ft.:$99.24
- Monthly HOA dues:$66.67
About this home
Bathed in Sunlight, Bursting with Possibility - Welcome Home! Step inside and feel the difference - this isn't just a house, it's a sanctuary designed for comfort, light, and connection. From sunrise to sunset, natural light pours through every room, creating an atmosphere that's both vibrant and serene. At the heart of the home, the kitchen is pure magic. Each evening, golden light floods the space as the sun sets outside your window - the perfect backdrop for family dinners, weekend brunches, or quiet moments with a glass of wine. With abundant cabinet space and generous countertops, it's as functional as it is beautiful. The main bedroom is your personal retreat, where a large soaking tub invites you to unwind as sunset skies glow in hues of amber and rose. Step out onto the back deck and let the fading light wash over you - a peaceful close to any day. A rare second private bedroom with its own full bath offers comfort and flexibility for guests or multigenerational living. A main-level bedroom is perfect for those who prefer stair-free access, while the sun-drenched fourth bedroom upstairs is ideal as a home office, where sunrise views energize your mornings. Downstairs, a massive basement (estimated at 1,300 sq ft) is already stubbed for a bathroom, offering endless possibilities - home theater, gym, playroom, or studio - you choose. The blank canvas is ready for your imagination. This home is nestled just steps from River Line Park, two miles from I-285, with quick access to I-20, and only 20 minutes from downtown Atlanta. You're minutes from Whitefield Academy and the heart of downtown Mableton, where charming local restaurants and shops bring community to your doorstep. Special Financing Offer - Your Dream Home Just Got Even More Affordable! Eligible buyers can take advantage of below-market interest rates, exclusively available through the seller's preferred lender: Start as low as 4.25% interest, Save $529.15 per month for the first 12 months, Save $271.52 per month for the following 12 months at a 5.25% interest rate. This offer can significantly reduce your monthly payments - making this beautiful home even more attainable. ***Or you can take advantage of 6k in concessions in lieu of the 2/1 buydown***
Contact an agent
Home facts
- Year built:2007
- Listing ID #:10603776
- Updated:December 25, 2025 at 11:46 AM
Rooms and interior
- Bedrooms:5
- Total bathrooms:4
- Full bathrooms:4
- Living area:4,232 sq. ft.
Heating and cooling
- Cooling:Central Air
- Heating:Central
Structure and exterior
- Roof:Composition
- Year built:2007
- Building area:4,232 sq. ft.
- Lot area:0.22 Acres
Schools
- High school:Pebblebrook
- Middle school:Lindley
- Elementary school:Harmony Leland
Utilities
- Water:Public, Water Available
- Sewer:Public Sewer, Sewer Available
Finances and disclosures
- Price:$420,000
- Price per sq. ft.:$99.24
- Tax amount:$4,551 (2024)
New listings near 6018 Oakdale Road Se
- New
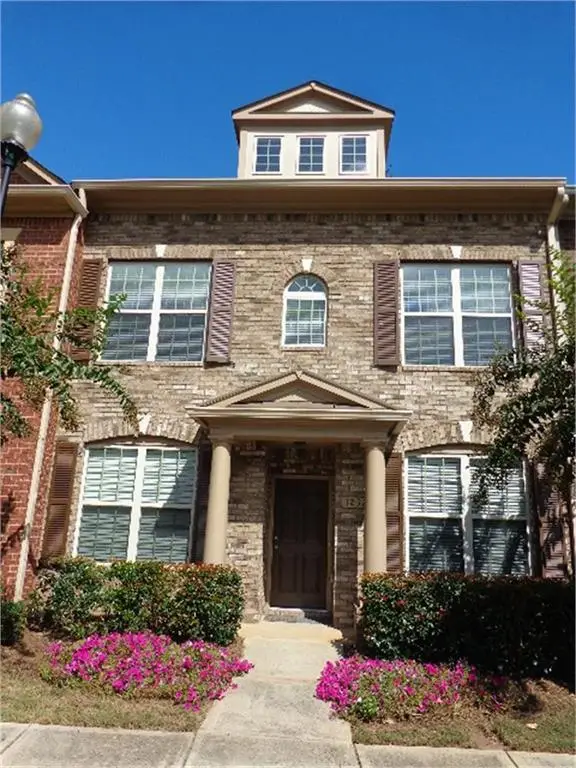 $389,000Active2 beds 3 baths2,443 sq. ft.
$389,000Active2 beds 3 baths2,443 sq. ft.1252 Parktown Drive, Mableton, GA 30126
MLS# 7695437Listed by: VIRTUAL PROPERTIES REALTY. BIZ - New
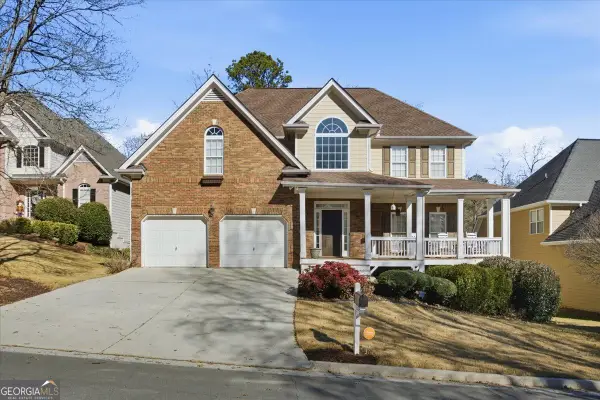 $595,000Active5 beds 4 baths3,895 sq. ft.
$595,000Active5 beds 4 baths3,895 sq. ft.5609 Vinings Place Trail Se, Mableton, GA 30126
MLS# 10660745Listed by: Keller Williams Community Ptnr - New
 $544,900Active4 beds 3 baths2,899 sq. ft.
$544,900Active4 beds 3 baths2,899 sq. ft.320 Hunnicutt Road Se, Mableton, GA 30126
MLS# 10660300Listed by: eXp Realty - Coming Soon
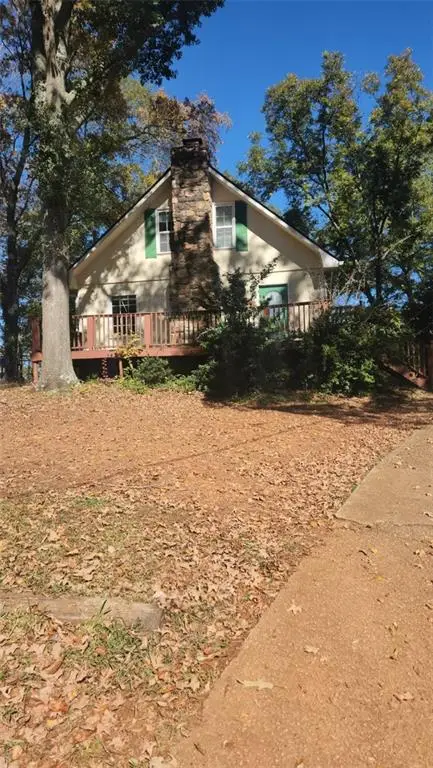 $375,000Coming Soon5 beds 3 baths
$375,000Coming Soon5 beds 3 baths2090 Old Alabama Road, Austell, GA 30168
MLS# 7693819Listed by: MARK SPAIN REAL ESTATE - Coming Soon
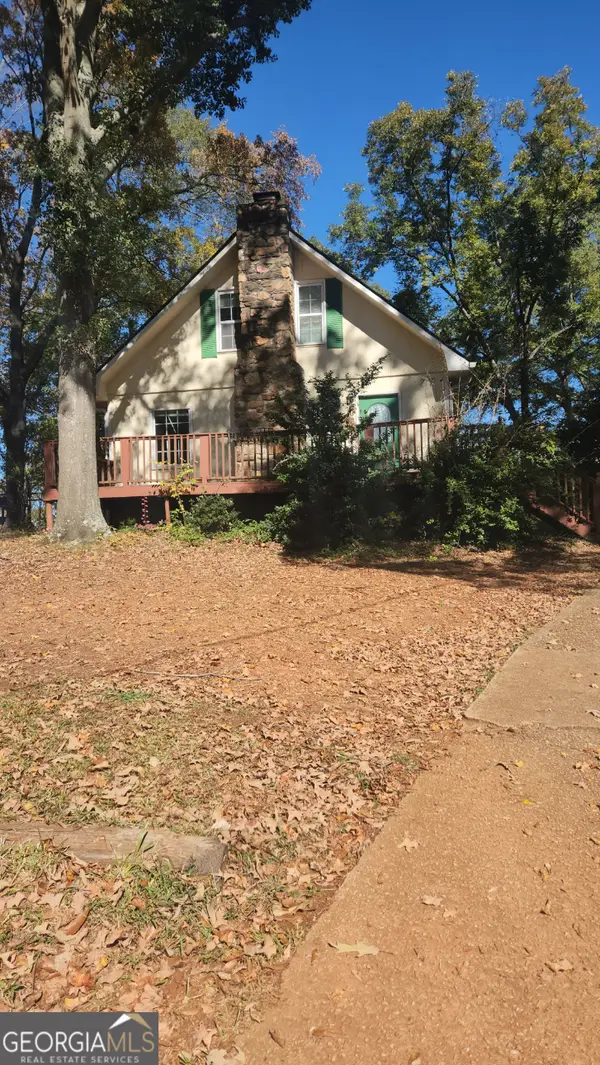 $375,000Coming Soon5 beds 3 baths
$375,000Coming Soon5 beds 3 baths2090 Old Alabama Road, Austell, GA 30168
MLS# 10659338Listed by: Mark Spain Real Estate - New
 $40,000Active0.43 Acres
$40,000Active0.43 Acres6376 S Gordon Road Sw, Austell, GA 30168
MLS# 10658688Listed by: Maximum One Realty Greater Atlanta - New
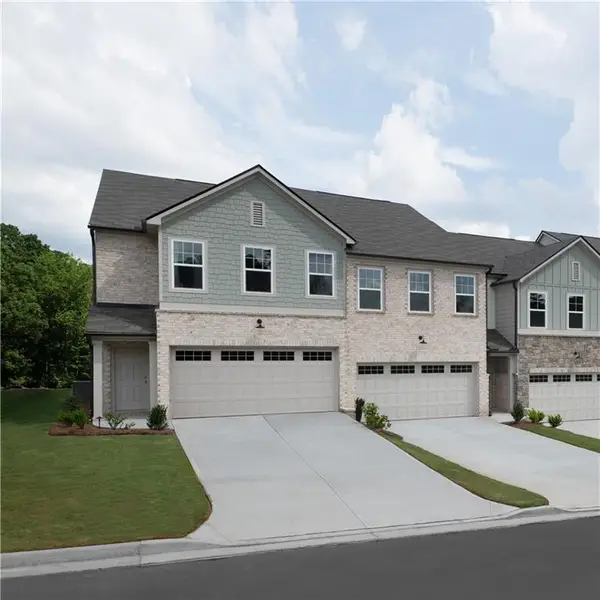 $384,080Active3 beds 3 baths1,800 sq. ft.
$384,080Active3 beds 3 baths1,800 sq. ft.6718 Armonia Drive Sw, Mableton, GA 30126
MLS# 7693230Listed by: ASHTON WOODS REALTY, LLC 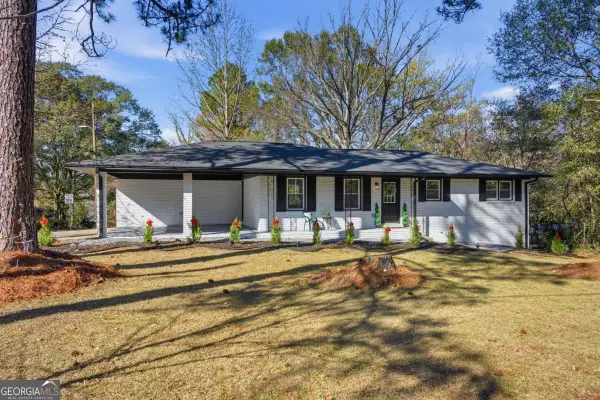 $350,000Active3 beds 2 baths1,230 sq. ft.
$350,000Active3 beds 2 baths1,230 sq. ft.5804 S Gordon Road, Austell, GA 30168
MLS# 10657670Listed by: eXp Realty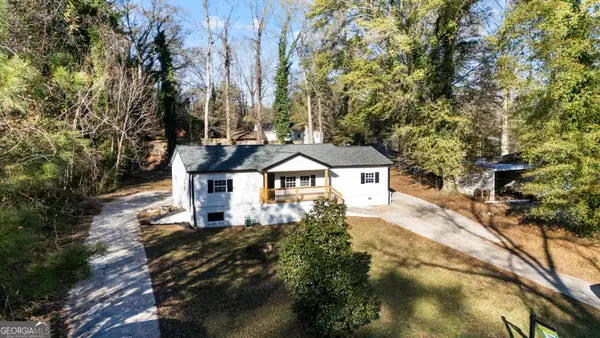 $350,000Active5 beds 3 baths
$350,000Active5 beds 3 baths1794 Blossom Lane, Austell, GA 30168
MLS# 10657523Listed by: Virtual Properties Realty.com $525,000Active3 beds 3 baths2,491 sq. ft.
$525,000Active3 beds 3 baths2,491 sq. ft.5652 Wandering Vine Lane Se, Mableton, GA 30126
MLS# 10657434Listed by: First Choice Realty Group GA
