605 Hunnicutt Road Se, Mableton, GA 30126
Local realty services provided by:ERA Towne Square Realty, Inc.
605 Hunnicutt Road Se,Mableton, GA 30126
$1,385,000
- 5 Beds
- 6 Baths
- 4,856 sq. ft.
- Single family
- Active
Listed by: gabrielle johnson, gabrielle johnson
Office: the armani agency
MLS#:10612828
Source:METROMLS
Price summary
- Price:$1,385,000
- Price per sq. ft.:$285.21
About this home
Step inside and experience a new standard of living. This newly built modern masterpiece is designed to impress at every turn. From the moment you arrive, the sleek pivot front door sets the tone for the architectural brilliance within. Step through and you're greeted by striking LED floating stairs with glass railings, glowing beneath designer lighting an immediate preview of the elegance that awaits. Every detail has been curated with sophistication in mind custom cabinetry, Italian quartz countertops, a concealed walk-in pantry, and seamless finishes that balance beauty with function. This home was built for both living and entertaining, with two expansive living spaces, a private gym, and a resort-inspired pool oasis perfect for unforgettable gatherings. Each ceiling is enhanced with LED-lit tray detailing, casting a warm, upscale ambiance throughout. Even the lighting package itself is a showcase of refined design. The location is just as extraordinary only 3 minutes from the highly anticipated $3M Chattahoochee Gateway, soon to feature kayaking, boat launches, plaza seating, an outdoor pavilion, and curated event spaces. Plus, you're just 20 minutes from Hartsfield-Jackson International Airport, keeping you connected while still enjoying a private retreat.
Contact an agent
Home facts
- Year built:2025
- Listing ID #:10612828
- Updated:December 25, 2025 at 11:45 AM
Rooms and interior
- Bedrooms:5
- Total bathrooms:6
- Full bathrooms:5
- Half bathrooms:1
- Living area:4,856 sq. ft.
Heating and cooling
- Cooling:Ceiling Fan(s), Central Air
- Heating:Central
Structure and exterior
- Roof:Composition
- Year built:2025
- Building area:4,856 sq. ft.
- Lot area:0.23 Acres
Schools
- High school:Pebblebrook
- Middle school:Lindley
- Elementary school:City View
Utilities
- Water:Public
- Sewer:Public Sewer
Finances and disclosures
- Price:$1,385,000
- Price per sq. ft.:$285.21
- Tax amount:$4,933 (2024)
New listings near 605 Hunnicutt Road Se
- New
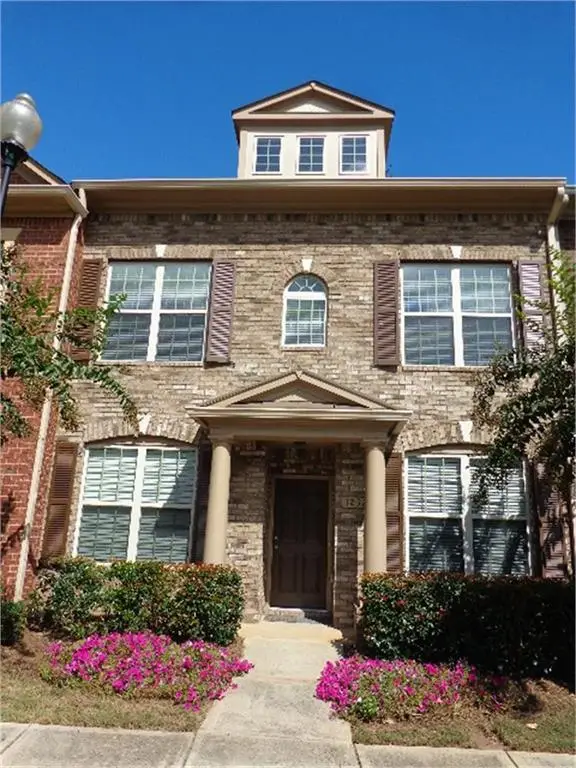 $389,000Active2 beds 3 baths2,443 sq. ft.
$389,000Active2 beds 3 baths2,443 sq. ft.1252 Parktown Drive, Mableton, GA 30126
MLS# 7695437Listed by: VIRTUAL PROPERTIES REALTY. BIZ - New
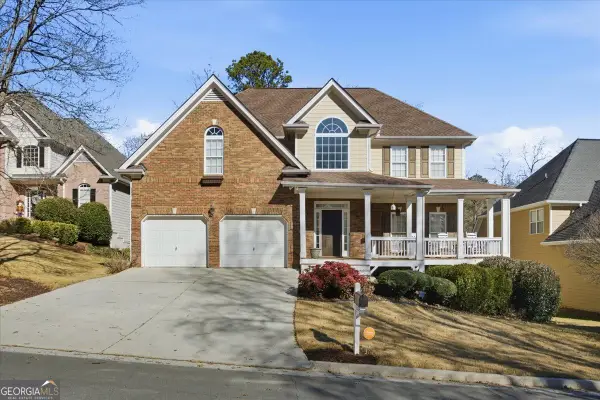 $595,000Active5 beds 4 baths3,895 sq. ft.
$595,000Active5 beds 4 baths3,895 sq. ft.5609 Vinings Place Trail Se, Mableton, GA 30126
MLS# 10660745Listed by: Keller Williams Community Ptnr - New
 $544,900Active4 beds 3 baths2,899 sq. ft.
$544,900Active4 beds 3 baths2,899 sq. ft.320 Hunnicutt Road Se, Mableton, GA 30126
MLS# 10660300Listed by: eXp Realty - Coming Soon
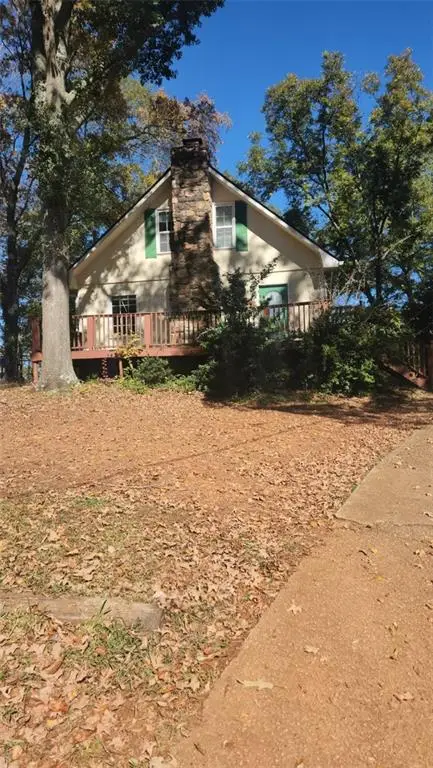 $375,000Coming Soon5 beds 3 baths
$375,000Coming Soon5 beds 3 baths2090 Old Alabama Road, Austell, GA 30168
MLS# 7693819Listed by: MARK SPAIN REAL ESTATE - Coming Soon
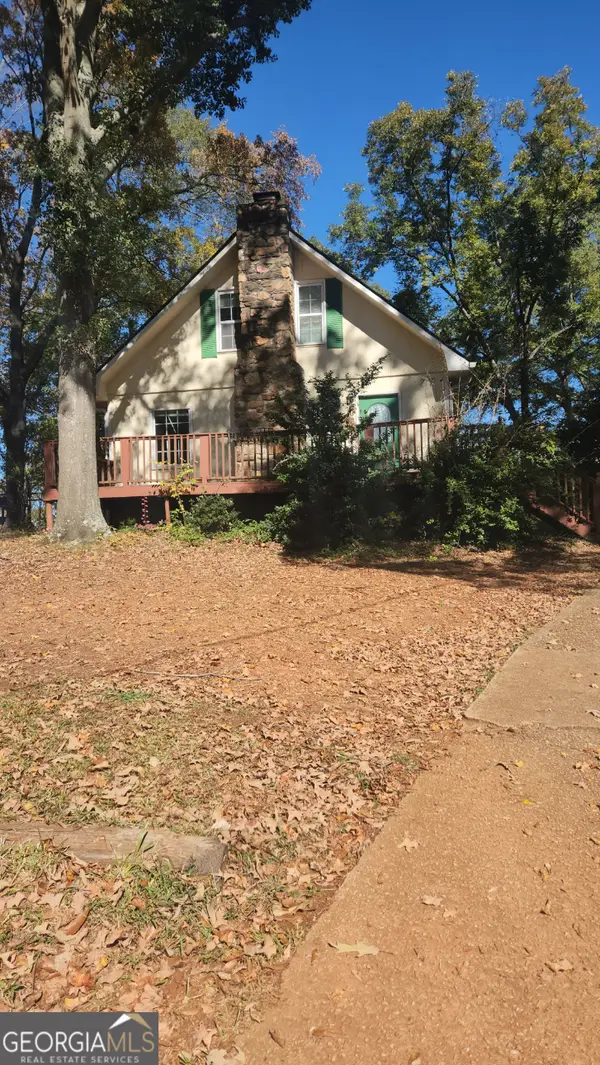 $375,000Coming Soon5 beds 3 baths
$375,000Coming Soon5 beds 3 baths2090 Old Alabama Road, Austell, GA 30168
MLS# 10659338Listed by: Mark Spain Real Estate - New
 $40,000Active0.43 Acres
$40,000Active0.43 Acres6376 S Gordon Road Sw, Austell, GA 30168
MLS# 10658688Listed by: Maximum One Realty Greater Atlanta - New
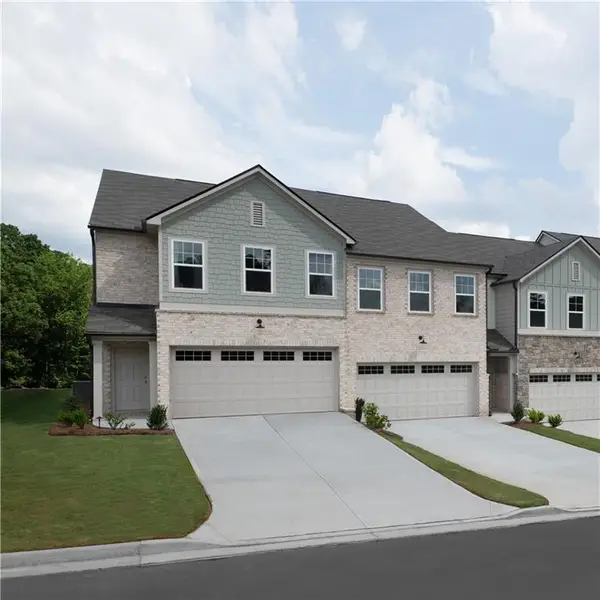 $384,080Active3 beds 3 baths1,800 sq. ft.
$384,080Active3 beds 3 baths1,800 sq. ft.6718 Armonia Drive Sw, Mableton, GA 30126
MLS# 7693230Listed by: ASHTON WOODS REALTY, LLC 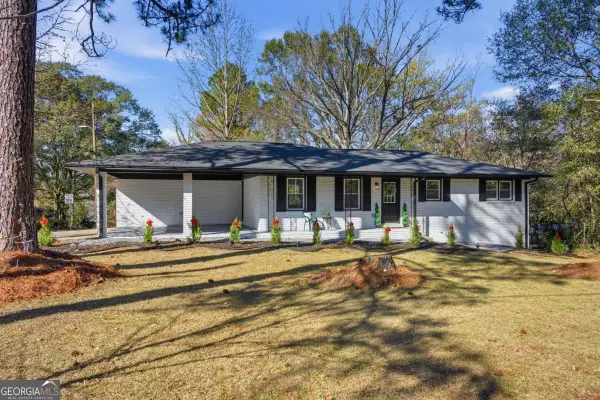 $350,000Active3 beds 2 baths1,230 sq. ft.
$350,000Active3 beds 2 baths1,230 sq. ft.5804 S Gordon Road, Austell, GA 30168
MLS# 10657670Listed by: eXp Realty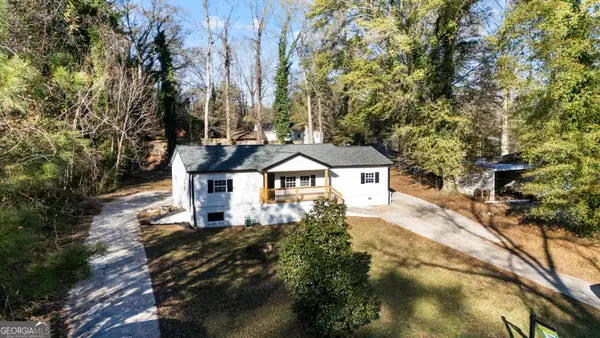 $350,000Active5 beds 3 baths
$350,000Active5 beds 3 baths1794 Blossom Lane, Austell, GA 30168
MLS# 10657523Listed by: Virtual Properties Realty.com $525,000Active3 beds 3 baths2,491 sq. ft.
$525,000Active3 beds 3 baths2,491 sq. ft.5652 Wandering Vine Lane Se, Mableton, GA 30126
MLS# 10657434Listed by: First Choice Realty Group GA
