6254 Village Arbor Lane, Mableton, GA 30126
Local realty services provided by:ERA Kings Bay Realty
6254 Village Arbor Lane,Mableton, GA 30126
$449,900
- 3 Beds
- 4 Baths
- 2,640 sq. ft.
- Townhouse
- Active
Listed by: nichole villafane
Office: compass
MLS#:10608562
Source:METROMLS
Price summary
- Price:$449,900
- Price per sq. ft.:$170.42
- Monthly HOA dues:$321.75
About this home
Agents Go Show!!! Home is now vacant. Welcome home to 6254 Village Arbor Ln, located in a gated community- where modern living meets unmatched convenience. This beautifully maintained 3-bedroom, 3.5-bath townhome, built in 2015, feels like new construction. From the moment you enter, the elongated foyer welcomes you into an open, sun-filled floor plan designed for both comfort and entertaining. The chef's kitchen flows seamlessly into the dining and family room, where wall-to-wall windows bathe the space in natural light. Step out onto your private balcony, surrounded by lush trees, and enjoy a morning coffee or a quiet moment of reflection. Upstairs, the owner's suite is a retreat featuring a luxurious soaking tub, an oversized separate shower, and a generous walk-in closet. A secondary bedroom with its own bathroom offers convenience for family or guests. The finished walk-out basement offers even more flexibility, making it ideal for a guest suite, home office, or media room. With amenities that include a resort-style pool, a full-size gym, a club clubhouse with multiple meeting rooms, an event center with a catering kitchen, playgrounds, and tennis courts. Minutes from Hartsfield-Jackson airport, Truist Park, Downtown Atlanta, and plenty of shopping and dining. Don't miss your chance to own a turn-key home in one of the most desirable locations in the metro area. NO BLIND OFFERS, HOME MUST BE TOURED BEFORE PRESENTING OFFER
Contact an agent
Home facts
- Year built:2015
- Listing ID #:10608562
- Updated:December 25, 2025 at 11:45 AM
Rooms and interior
- Bedrooms:3
- Total bathrooms:4
- Full bathrooms:3
- Half bathrooms:1
- Living area:2,640 sq. ft.
Heating and cooling
- Cooling:Ceiling Fan(s), Central Air
- Heating:Central
Structure and exterior
- Year built:2015
- Building area:2,640 sq. ft.
- Lot area:0.03 Acres
Schools
- High school:Pebblebrook
- Middle school:Lindley
- Elementary school:Harmony Leland
Utilities
- Water:Public, Water Available
- Sewer:Public Sewer, Sewer Available, Sewer Connected
Finances and disclosures
- Price:$449,900
- Price per sq. ft.:$170.42
- Tax amount:$557 (24)
New listings near 6254 Village Arbor Lane
- New
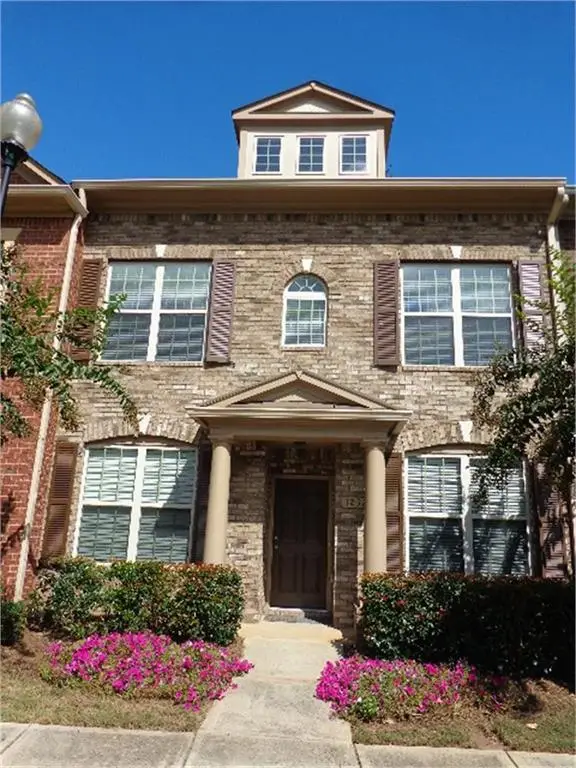 $389,000Active2 beds 3 baths2,443 sq. ft.
$389,000Active2 beds 3 baths2,443 sq. ft.1252 Parktown Drive, Mableton, GA 30126
MLS# 7695437Listed by: VIRTUAL PROPERTIES REALTY. BIZ - New
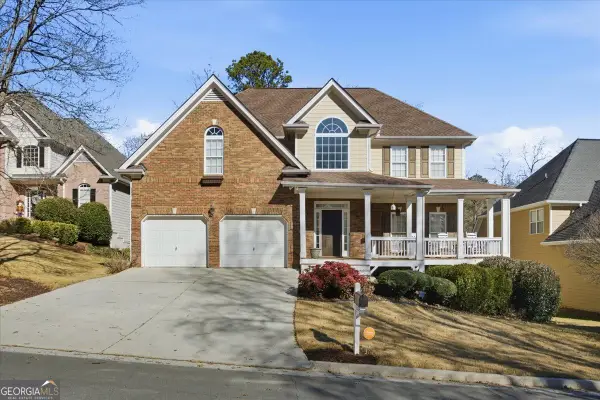 $595,000Active5 beds 4 baths3,895 sq. ft.
$595,000Active5 beds 4 baths3,895 sq. ft.5609 Vinings Place Trail Se, Mableton, GA 30126
MLS# 10660745Listed by: Keller Williams Community Ptnr - New
 $544,900Active4 beds 3 baths2,899 sq. ft.
$544,900Active4 beds 3 baths2,899 sq. ft.320 Hunnicutt Road Se, Mableton, GA 30126
MLS# 10660300Listed by: eXp Realty - Coming Soon
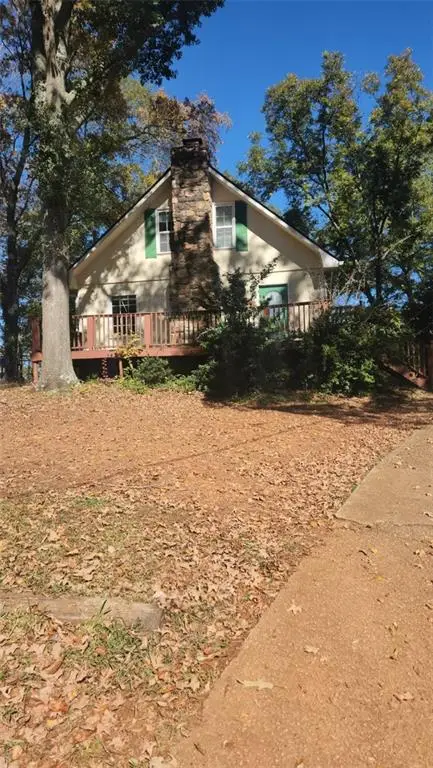 $375,000Coming Soon5 beds 3 baths
$375,000Coming Soon5 beds 3 baths2090 Old Alabama Road, Austell, GA 30168
MLS# 7693819Listed by: MARK SPAIN REAL ESTATE - Coming Soon
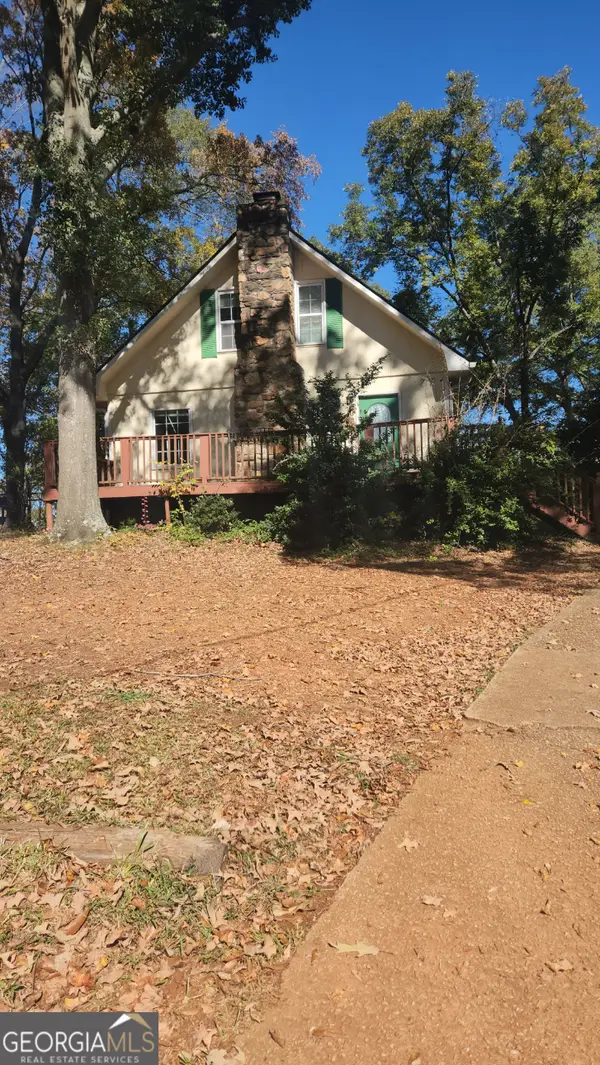 $375,000Coming Soon5 beds 3 baths
$375,000Coming Soon5 beds 3 baths2090 Old Alabama Road, Austell, GA 30168
MLS# 10659338Listed by: Mark Spain Real Estate - New
 $40,000Active0.43 Acres
$40,000Active0.43 Acres6376 S Gordon Road Sw, Austell, GA 30168
MLS# 10658688Listed by: Maximum One Realty Greater Atlanta - New
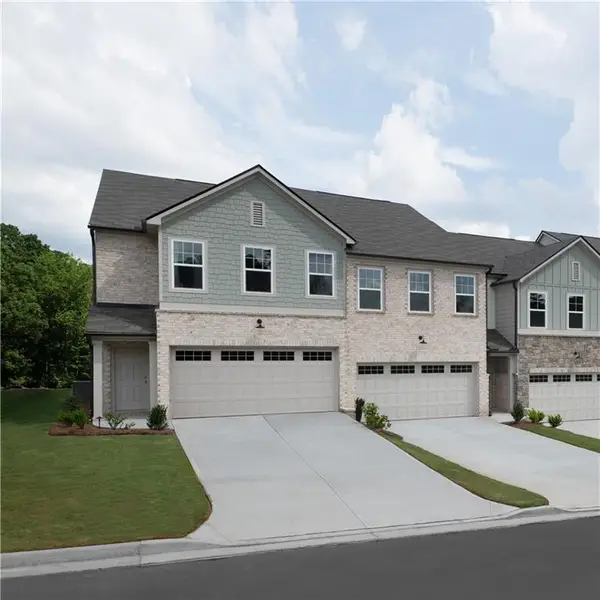 $384,080Active3 beds 3 baths1,800 sq. ft.
$384,080Active3 beds 3 baths1,800 sq. ft.6718 Armonia Drive Sw, Mableton, GA 30126
MLS# 7693230Listed by: ASHTON WOODS REALTY, LLC 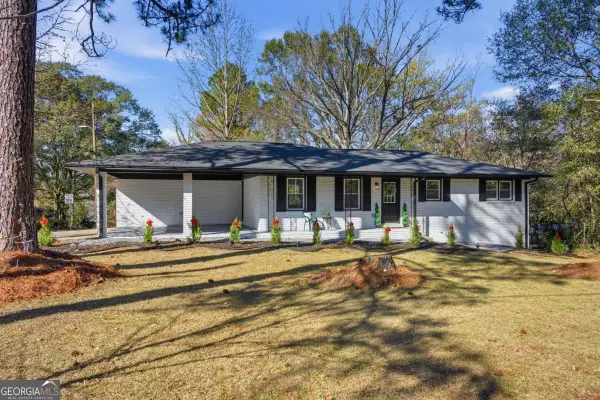 $350,000Active3 beds 2 baths1,230 sq. ft.
$350,000Active3 beds 2 baths1,230 sq. ft.5804 S Gordon Road, Austell, GA 30168
MLS# 10657670Listed by: eXp Realty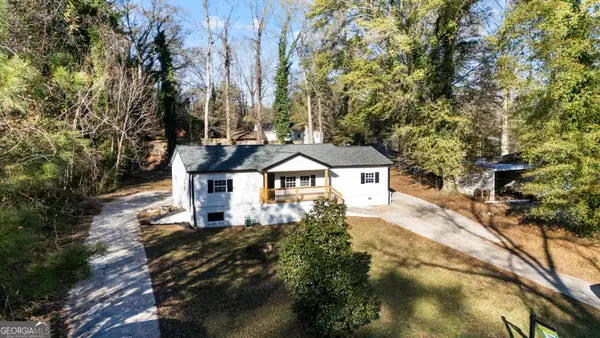 $350,000Active5 beds 3 baths
$350,000Active5 beds 3 baths1794 Blossom Lane, Austell, GA 30168
MLS# 10657523Listed by: Virtual Properties Realty.com $525,000Active3 beds 3 baths2,491 sq. ft.
$525,000Active3 beds 3 baths2,491 sq. ft.5652 Wandering Vine Lane Se, Mableton, GA 30126
MLS# 10657434Listed by: First Choice Realty Group GA
