6424 Mountain Home Way Se, Mableton, GA 30126
Local realty services provided by:ERA Sunrise Realty
6424 Mountain Home Way Se,Mableton, GA 30126
$310,000
- 3 Beds
- 3 Baths
- 1,500 sq. ft.
- Townhouse
- Active
Listed by: susan edwards
Office: triumph realty of georgia llc
MLS#:10598471
Source:METROMLS
Price summary
- Price:$310,000
- Price per sq. ft.:$206.67
- Monthly HOA dues:$20
About this home
WOW! Price Improvement. Up to $16,000 in down payment assistance available to qualified homebuyers from Preferred Lender! Immaculate, LIKE NEW END UNIT, 2-Story, 3 Bedroom Townhome with Garage in Spectacular Location 10 miles from Downtown/Midtown. Easy Access to I-285, Shopping & Restaurants, Airport, Buckhead, Braves Stadium & The Battery, and Major Sporting Venues. Boasting a Modern Open-Concept Design, Gorgeous Main Level with 9 Foot Ceilings is Ideal for Entertaining and Everyday Living. Fabulous Kitchen with Plenty of Beautiful Cabinetry and Counterspace, Large Island and Breakfast Bar, Pantry, Granite Countertops and Sleek Stainless Steel Appliances. Back Patio for Relaxing and Grilling with Privacy Walls and Large Open Backyard. Perfect for Outdoor Entertainment and Pets. Amazing Master Suite with Luxurious Bath and Walk-In Closet. Nice Sized Secondary Bedrooms. Ceiling Fans in all Bedrooms and Great Room. Handy Overhead Hanging Storage in Garage. Washer/Dryer and all kitchen appliances included in the sale. Overlook at Queen Creek has a Great Community Pool, Cook Out Facility, Sidewalks and Street Lights. Move-In Ready. Welcome Home!
Contact an agent
Home facts
- Year built:2019
- Listing ID #:10598471
- Updated:December 25, 2025 at 11:45 AM
Rooms and interior
- Bedrooms:3
- Total bathrooms:3
- Full bathrooms:2
- Half bathrooms:1
- Living area:1,500 sq. ft.
Heating and cooling
- Cooling:Ceiling Fan(s), Central Air, Electric
- Heating:Central, Electric
Structure and exterior
- Roof:Composition
- Year built:2019
- Building area:1,500 sq. ft.
- Lot area:0.02 Acres
Schools
- High school:Pebblebrook
- Middle school:Lindley
- Elementary school:Harmony Leland
Utilities
- Water:Public, Water Available
- Sewer:Public Sewer, Sewer Connected
Finances and disclosures
- Price:$310,000
- Price per sq. ft.:$206.67
- Tax amount:$3,355 (2024)
New listings near 6424 Mountain Home Way Se
- New
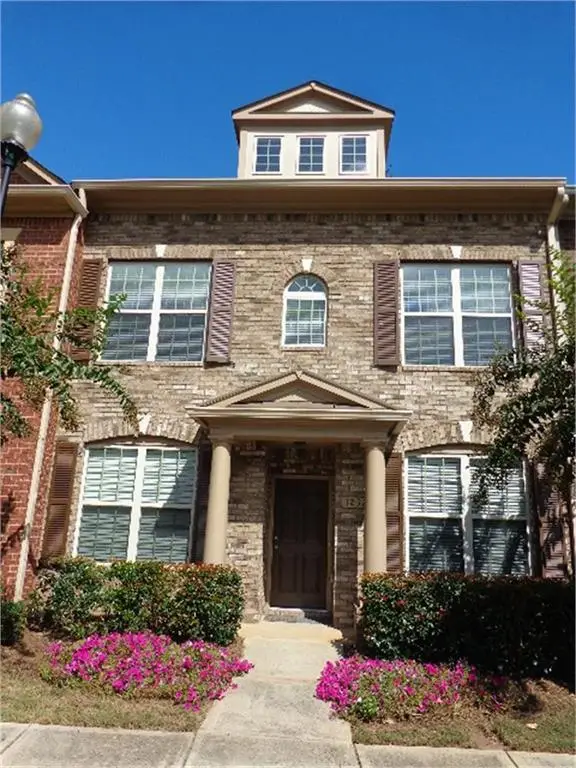 $389,000Active2 beds 3 baths2,443 sq. ft.
$389,000Active2 beds 3 baths2,443 sq. ft.1252 Parktown Drive, Mableton, GA 30126
MLS# 7695437Listed by: VIRTUAL PROPERTIES REALTY. BIZ - New
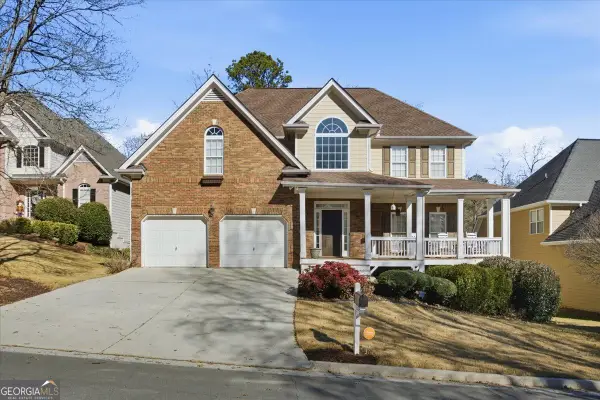 $595,000Active5 beds 4 baths3,895 sq. ft.
$595,000Active5 beds 4 baths3,895 sq. ft.5609 Vinings Place Trail Se, Mableton, GA 30126
MLS# 10660745Listed by: Keller Williams Community Ptnr - New
 $544,900Active4 beds 3 baths2,899 sq. ft.
$544,900Active4 beds 3 baths2,899 sq. ft.320 Hunnicutt Road Se, Mableton, GA 30126
MLS# 10660300Listed by: eXp Realty - Coming Soon
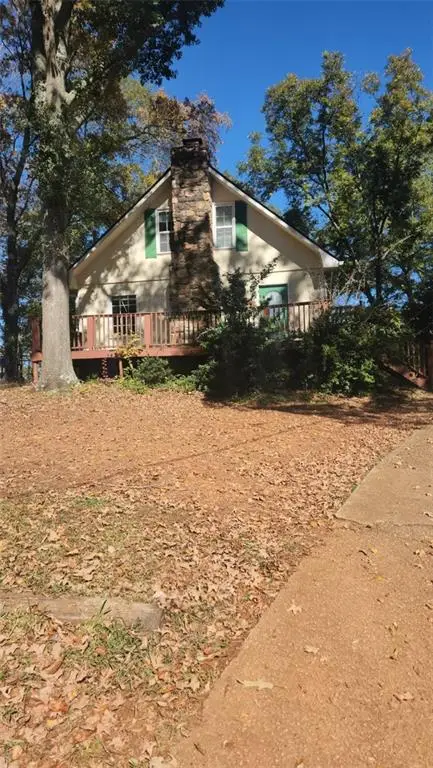 $375,000Coming Soon5 beds 3 baths
$375,000Coming Soon5 beds 3 baths2090 Old Alabama Road, Austell, GA 30168
MLS# 7693819Listed by: MARK SPAIN REAL ESTATE - Coming Soon
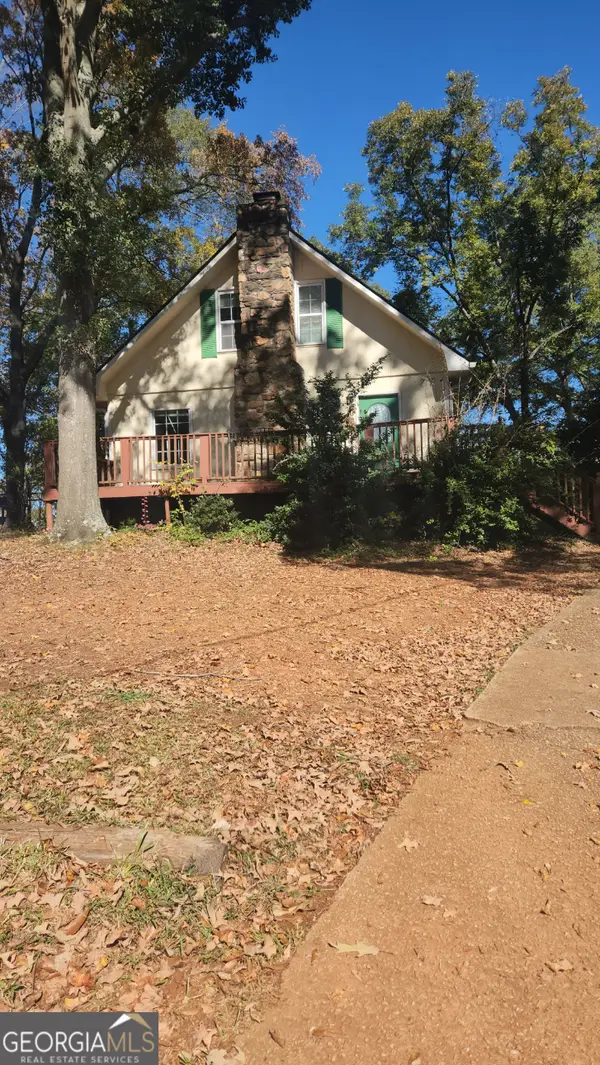 $375,000Coming Soon5 beds 3 baths
$375,000Coming Soon5 beds 3 baths2090 Old Alabama Road, Austell, GA 30168
MLS# 10659338Listed by: Mark Spain Real Estate - New
 $40,000Active0.43 Acres
$40,000Active0.43 Acres6376 S Gordon Road Sw, Austell, GA 30168
MLS# 10658688Listed by: Maximum One Realty Greater Atlanta - New
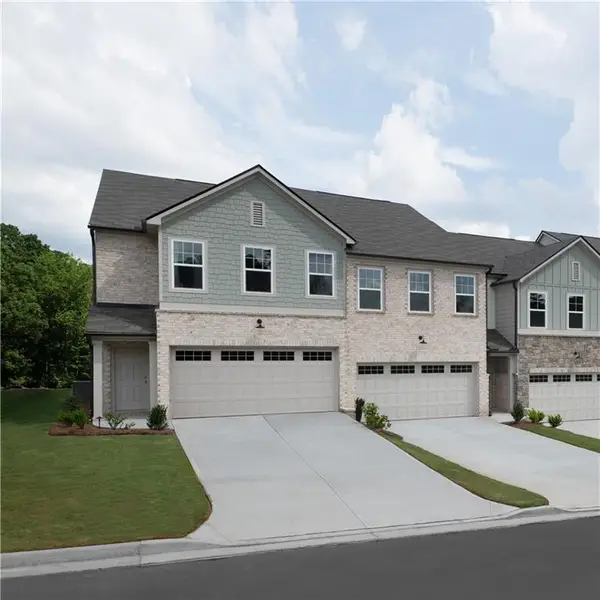 $384,080Active3 beds 3 baths1,800 sq. ft.
$384,080Active3 beds 3 baths1,800 sq. ft.6718 Armonia Drive Sw, Mableton, GA 30126
MLS# 7693230Listed by: ASHTON WOODS REALTY, LLC 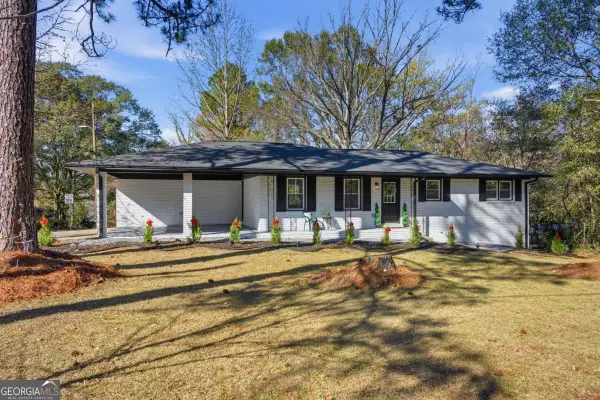 $350,000Active3 beds 2 baths1,230 sq. ft.
$350,000Active3 beds 2 baths1,230 sq. ft.5804 S Gordon Road, Austell, GA 30168
MLS# 10657670Listed by: eXp Realty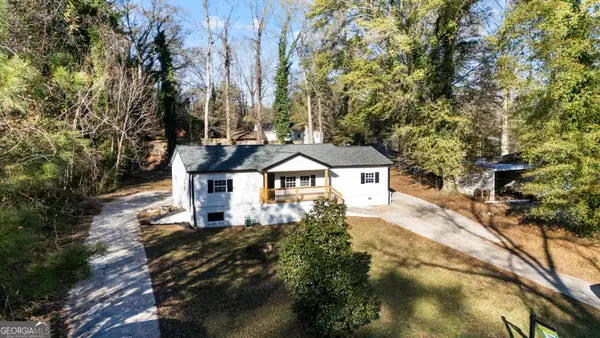 $350,000Active5 beds 3 baths
$350,000Active5 beds 3 baths1794 Blossom Lane, Austell, GA 30168
MLS# 10657523Listed by: Virtual Properties Realty.com $525,000Active3 beds 3 baths2,491 sq. ft.
$525,000Active3 beds 3 baths2,491 sq. ft.5652 Wandering Vine Lane Se, Mableton, GA 30126
MLS# 10657434Listed by: First Choice Realty Group GA
