6511 Gordon Hills Drive Sw, Mableton, GA 30126
Local realty services provided by:ERA Hirsch Real Estate Team
6511 Gordon Hills Drive Sw,Mableton, GA 30126
$267,500
- 3 Beds
- 2 Baths
- 2,610 sq. ft.
- Single family
- Pending
Listed by: robert wolf
Office: keller williams rlty. partners
MLS#:10609610
Source:METROMLS
Price summary
- Price:$267,500
- Price per sq. ft.:$102.49
About this home
Spacious Multi-Level Home with Endless Potential and In-Ground Pool This multi-level, 3-bedroom, 2.5-bath home offers incredible space, character, and a great location-ready for your personal touch! Step through the front door into a foyer that leads upstairs to the main living level. The oversized great room features hardwood floors and a stunning floor-to-ceiling stone fireplace with a cedar mantel and burns real wood. Flowing seamlessly from the great room is an open eating area connected to the kitchen, where a new oven will soon be installed. A sliding glass door opens to a back deck-perfect for outdoor entertaining. Upstairs, three bedrooms include a primary suite at the end of the hall, a full hall bathroom, a linen closet, and access to a loft area. While not counted as a bedroom due to no closet, the loft is ideal as a playroom, office, or flex space. The lower level offers an enormous bonus room-perfect for a game or media room-along with an unfinished area leading to the laundry room with a half bath. Two attic spaces and a large two-car garage with shelving provide ample storage. Outside, enjoy an inground pool (requires new liner and service), additional yard space, and a shed. The backyard once hosted a trampoline, basketball goal, and sitting area-ready to be reimagined. It is conveniently located near public transportation, shopping, restaurants, schools, and parks. Bonus: The seller is also offering one of the motorcycles in the garage for sale-ask for details!
Contact an agent
Home facts
- Year built:1980
- Listing ID #:10609610
- Updated:December 25, 2025 at 11:12 AM
Rooms and interior
- Bedrooms:3
- Total bathrooms:2
- Full bathrooms:2
- Living area:2,610 sq. ft.
Heating and cooling
- Cooling:Ceiling Fan(s), Central Air, Electric, Heat Pump
- Heating:Heat Pump
Structure and exterior
- Roof:Composition
- Year built:1980
- Building area:2,610 sq. ft.
- Lot area:0.17 Acres
Schools
- High school:Pebblebrook
- Middle school:Lindley
- Elementary school:Riverside Primary/Elementary
Utilities
- Water:Public, Water Available
- Sewer:Public Sewer, Sewer Available
Finances and disclosures
- Price:$267,500
- Price per sq. ft.:$102.49
- Tax amount:$3,247 (2024)
New listings near 6511 Gordon Hills Drive Sw
- New
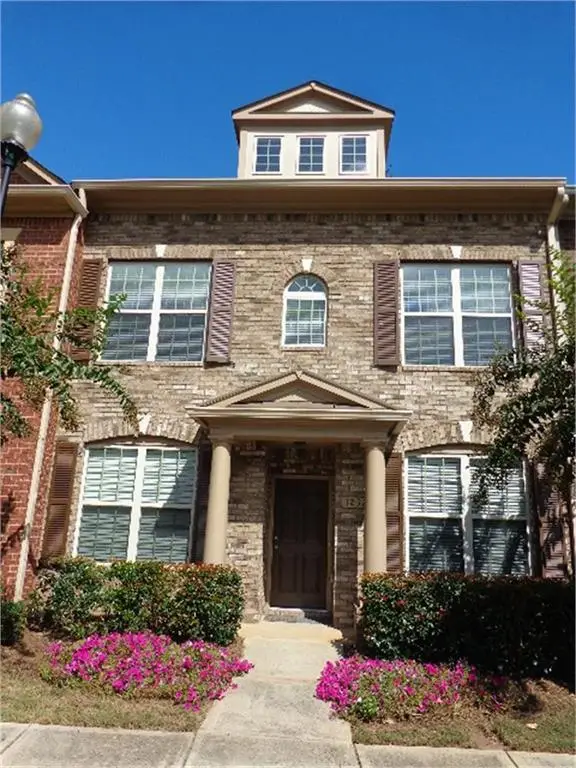 $389,000Active2 beds 3 baths2,443 sq. ft.
$389,000Active2 beds 3 baths2,443 sq. ft.1252 Parktown Drive, Mableton, GA 30126
MLS# 7695437Listed by: VIRTUAL PROPERTIES REALTY. BIZ - New
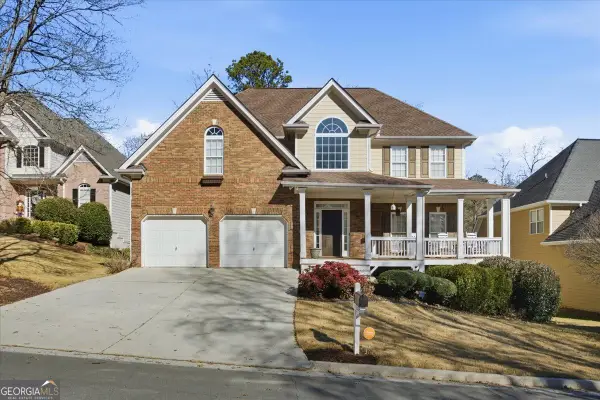 $595,000Active5 beds 4 baths3,895 sq. ft.
$595,000Active5 beds 4 baths3,895 sq. ft.5609 Vinings Place Trail Se, Mableton, GA 30126
MLS# 10660745Listed by: Keller Williams Community Ptnr - New
 $544,900Active4 beds 3 baths2,899 sq. ft.
$544,900Active4 beds 3 baths2,899 sq. ft.320 Hunnicutt Road Se, Mableton, GA 30126
MLS# 10660300Listed by: eXp Realty - Coming Soon
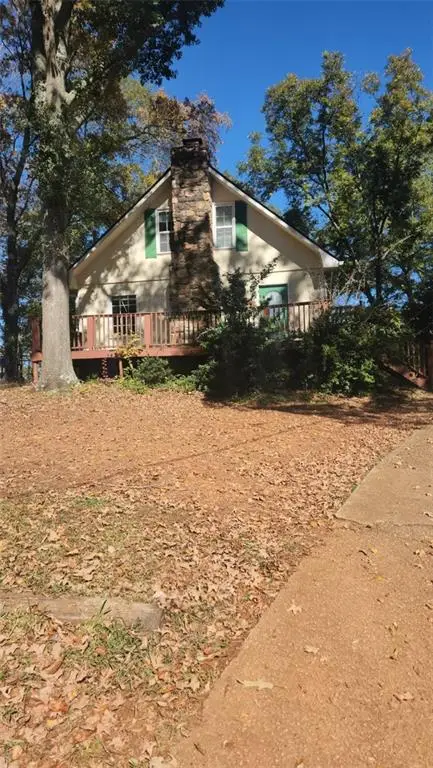 $375,000Coming Soon5 beds 3 baths
$375,000Coming Soon5 beds 3 baths2090 Old Alabama Road, Austell, GA 30168
MLS# 7693819Listed by: MARK SPAIN REAL ESTATE - Coming Soon
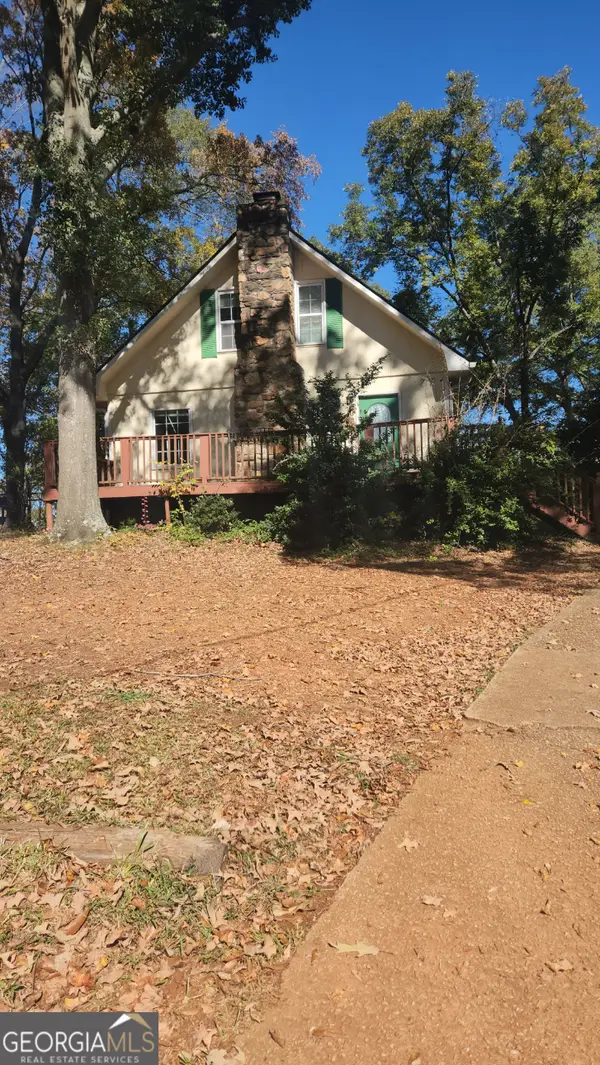 $375,000Coming Soon5 beds 3 baths
$375,000Coming Soon5 beds 3 baths2090 Old Alabama Road, Austell, GA 30168
MLS# 10659338Listed by: Mark Spain Real Estate - New
 $40,000Active0.43 Acres
$40,000Active0.43 Acres6376 S Gordon Road Sw, Austell, GA 30168
MLS# 10658688Listed by: Maximum One Realty Greater Atlanta - New
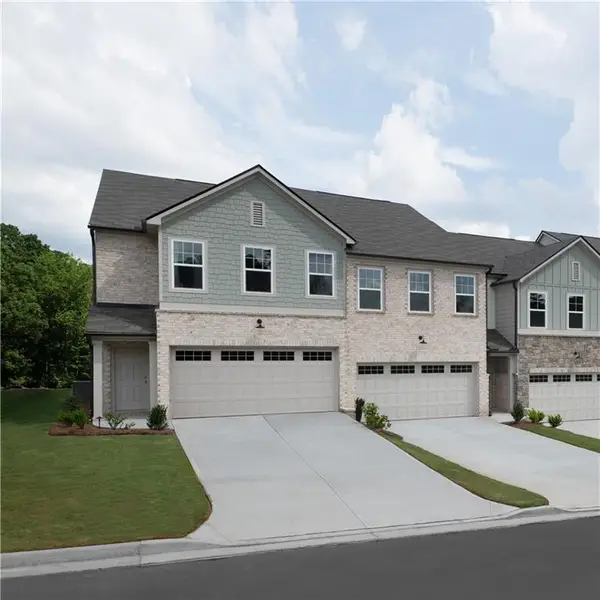 $384,080Active3 beds 3 baths1,800 sq. ft.
$384,080Active3 beds 3 baths1,800 sq. ft.6718 Armonia Drive Sw, Mableton, GA 30126
MLS# 7693230Listed by: ASHTON WOODS REALTY, LLC 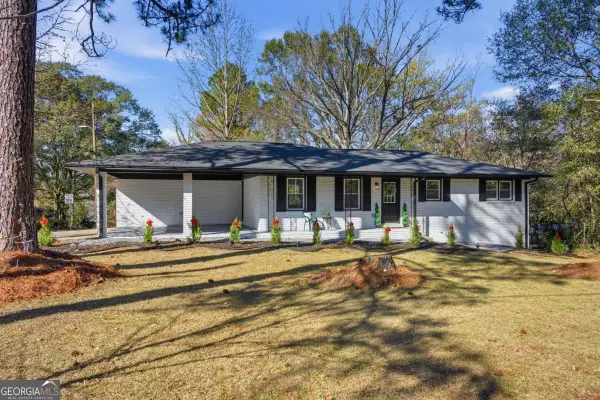 $350,000Active3 beds 2 baths1,230 sq. ft.
$350,000Active3 beds 2 baths1,230 sq. ft.5804 S Gordon Road, Austell, GA 30168
MLS# 10657670Listed by: eXp Realty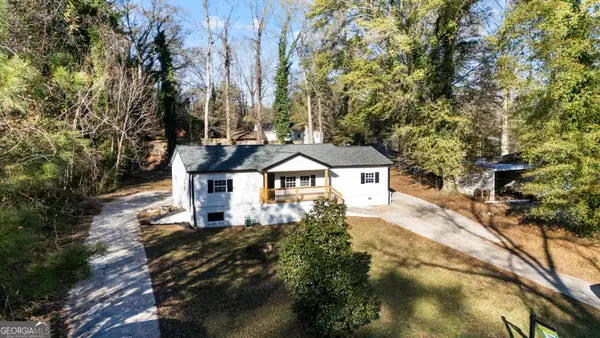 $350,000Active5 beds 3 baths
$350,000Active5 beds 3 baths1794 Blossom Lane, Austell, GA 30168
MLS# 10657523Listed by: Virtual Properties Realty.com $525,000Active3 beds 3 baths2,491 sq. ft.
$525,000Active3 beds 3 baths2,491 sq. ft.5652 Wandering Vine Lane Se, Mableton, GA 30126
MLS# 10657434Listed by: First Choice Realty Group GA
