6649 SW Valley Hill Drive, Mableton, GA 30126
Local realty services provided by:ERA Towne Square Realty, Inc.
6649 SW Valley Hill Drive,Mableton, GA 30126
$339,000
- 4 Beds
- 3 Baths
- 1,964 sq. ft.
- Single family
- Active
Listed by: jackye mumphrey
Office: keller williams realty cityside
MLS#:7678743
Source:FIRSTMLS
Price summary
- Price:$339,000
- Price per sq. ft.:$172.61
About this home
Adorable and Affordable! Renovated with In Law Suite. No HOA and No City Taxes. Finished Basement!! This fully renovated split level home is move in ready. The location is unbeatable. Only 20 minutes to The Battery for Braves games, dining, and late night fun, 20 minutes to downtown Atlanta, and 25 minutes to Hartsfield Jackson Airport. Close to the Mableton Epi Center with aquatics, gym, co working space, and event facilities.
Inside you will find an open floor plan with soaring ceilings, bamboo floors, fresh designer paint, a brand new kitchen, and fully updated baths. The spacious owner's suite features a modern spa like bathroom. The finished basement includes a private in law suite with its own kitchenette, living room, bedroom, bath, and separate entrance. Perfect for rental income, multigenerational living, or a home business. Enjoy outdoor living on your private rear deck, a large yard that is easy to maintain, a roomy storage shed, and parking for more than five cars.
With no HOA, no city property taxes, and a prime location in a fast growing community, this home is a rare find. FHA, Cash, Conventional and VA financing available. The neighborhood is a up and coming quiet cove off Mableton Parkway. One of the hidden jewels of Mableton. New construction homes popping up in the area along with new businesses including a new live-work-play multi-million dollar project on Floyd Rd slated for 2027. New Chick-fil -a, 7 Brew Coffee, New Upscale Restaurants, Orange Theory Studio, new shopping center on Mableton Parkway with Burlington, Five Below, American's Best and more. A new city in 2023, Mableton has attracted national brands and upscale local businesses with millions in investments and still remains one of only 3 cities in the region with no city property taxes. Come and see your future in Mableton. - Have questions? Ask away, the sellers agent is a local Mableton expert for 26 years and will share with you all the reasons to love this home and your new town of Mableton Georgia.
Contact an agent
Home facts
- Year built:1978
- Listing ID #:7678743
- Updated:December 19, 2025 at 02:27 PM
Rooms and interior
- Bedrooms:4
- Total bathrooms:3
- Full bathrooms:3
- Living area:1,964 sq. ft.
Heating and cooling
- Cooling:Central Air
- Heating:Central
Structure and exterior
- Roof:Composition
- Year built:1978
- Building area:1,964 sq. ft.
- Lot area:0.21 Acres
Schools
- High school:Pebblebrook
- Middle school:Lindley
- Elementary school:Riverside - Cobb
Utilities
- Water:Public
- Sewer:Public Sewer, Sewer Available
Finances and disclosures
- Price:$339,000
- Price per sq. ft.:$172.61
- Tax amount:$3,335 (2025)
New listings near 6649 SW Valley Hill Drive
- New
 $595,000Active5 beds 4 baths3,895 sq. ft.
$595,000Active5 beds 4 baths3,895 sq. ft.5609 Vinings Place Trail Se, Mableton, GA 30126
MLS# 7694915Listed by: KELLER WILLIAMS REALTY COMMUNITY PARTNERS - New
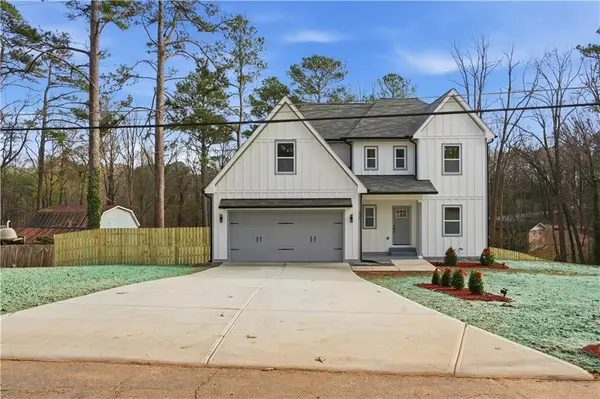 $544,900Active4 beds 3 baths2,899 sq. ft.
$544,900Active4 beds 3 baths2,899 sq. ft.320 Hunnicutt Road Se, Mableton, GA 30126
MLS# 7694010Listed by: EXP REALTY, LLC. - New
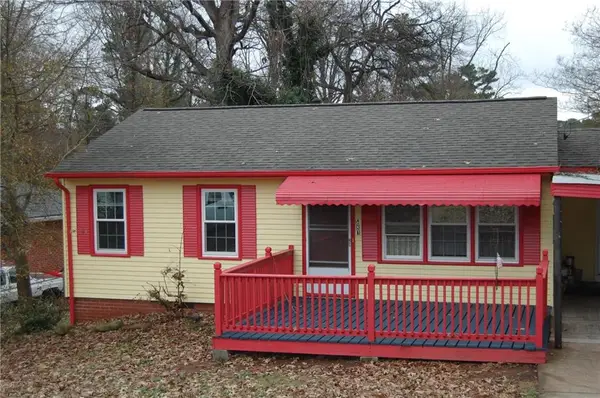 $275,000Active3 beds 2 baths1,000 sq. ft.
$275,000Active3 beds 2 baths1,000 sq. ft.581 Maran Lane, Mableton, GA 30126
MLS# 7693807Listed by: KELLER WILLIAMS RLTY, FIRST ATLANTA - Coming Soon
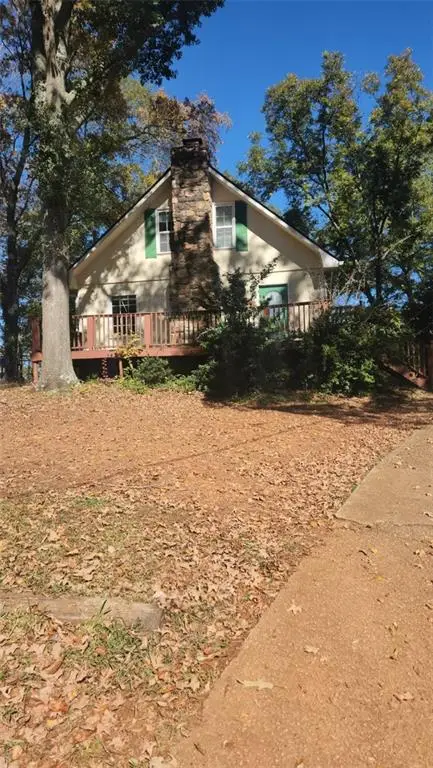 $375,000Coming Soon5 beds 3 baths
$375,000Coming Soon5 beds 3 baths2090 Old Alabama Road, Austell, GA 30168
MLS# 7693819Listed by: MARK SPAIN REAL ESTATE - Coming Soon
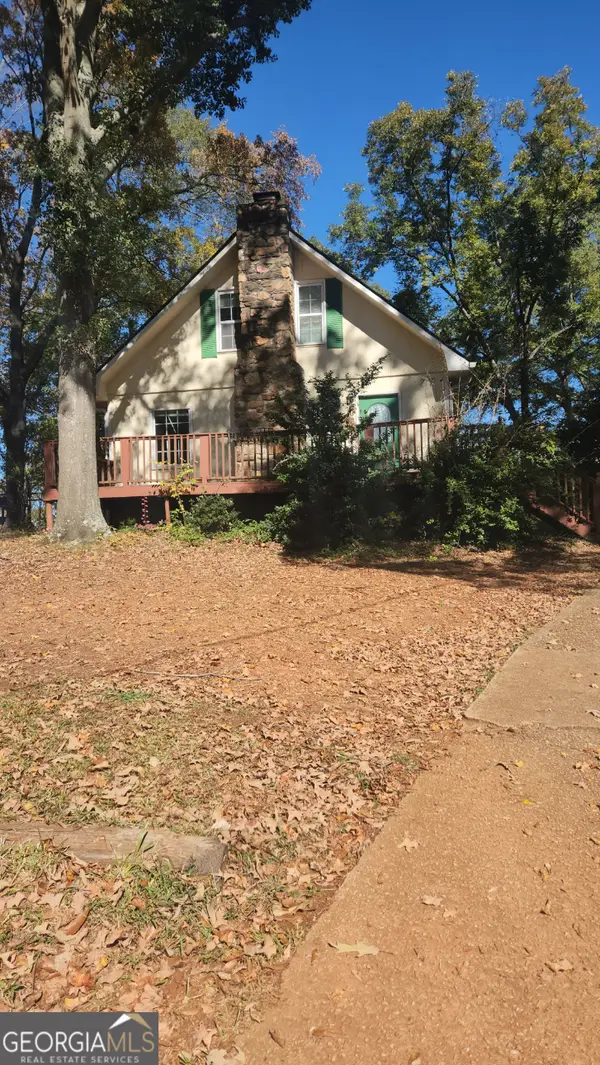 $375,000Coming Soon5 beds 3 baths
$375,000Coming Soon5 beds 3 baths2090 Old Alabama Road, Austell, GA 30168
MLS# 10659338Listed by: Mark Spain Real Estate - New
 $40,000Active0.43 Acres
$40,000Active0.43 Acres6376 S Gordon Road Sw, Austell, GA 30168
MLS# 7693334Listed by: MAXIMUM ONE REALTY GREATER ATL. - New
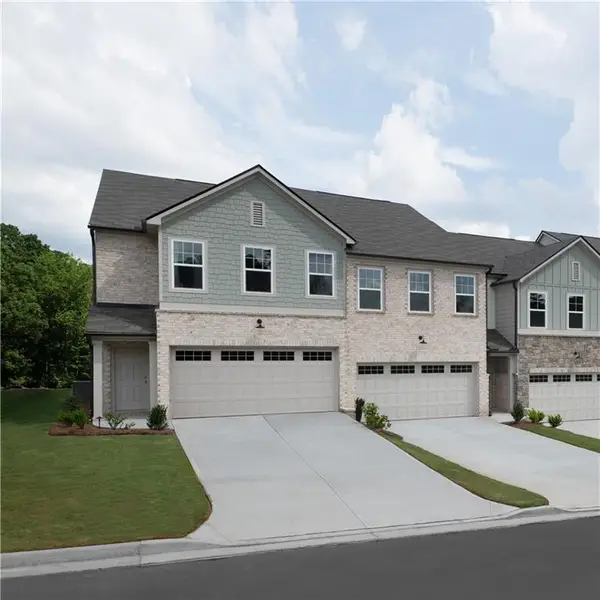 $384,080Active3 beds 3 baths1,800 sq. ft.
$384,080Active3 beds 3 baths1,800 sq. ft.6718 Armonia Drive Sw, Mableton, GA 30126
MLS# 7693230Listed by: ASHTON WOODS REALTY, LLC - New
 $295,000Active3 beds 1 baths1,012 sq. ft.
$295,000Active3 beds 1 baths1,012 sq. ft.1551 Old Alabama Road, Austell, GA 30168
MLS# 7688526Listed by: GOINS REALTY GROUP, LLC. - New
 $460,000Active3 beds 3 baths2,062 sq. ft.
$460,000Active3 beds 3 baths2,062 sq. ft.195 County Cork Drive, Mableton, GA 30126
MLS# 7692456Listed by: DWELLI INC. - New
 $350,000Active3 beds 2 baths2,460 sq. ft.
$350,000Active3 beds 2 baths2,460 sq. ft.5804 S Gordon Road, Austell, GA 30168
MLS# 7691791Listed by: EXP REALTY, LLC.
