6756 Blackstone Place #6, Mableton, GA 30126
Local realty services provided by:ERA Sunrise Realty
6756 Blackstone Place #6,Mableton, GA 30126
$254,000
- 3 Beds
- 4 Baths
- 1,780 sq. ft.
- Townhouse
- Active
Listed by: mark spain, coreta curtis
Office: mark spain real estate
MLS#:10550814
Source:METROMLS
Price summary
- Price:$254,000
- Price per sq. ft.:$142.7
- Monthly HOA dues:$292
About this home
Turn heads on Blackstone Place! This brick-front stunner with a full-finished basement apartment in the heart of Mableton is serving fresh, fab, and move-in ready! Step inside and fall in love with the bright open-concept living room-hello, cozy fireplace goals -flowing right into your all-white eat-in kitchen with sparkling quartz countertops, stainless steel appliances, and a view of the deck perfect for brunch mornings or chill evenings. Upstairs, your owner's suite is the ultimate retreat with an en suite bath and walk-in closet big enough for all your fashion dreams. Two additional bedrooms and a shared bath mean everyone's covered. A half bath on the main keeps guests comfy while you host in style. Location? Perfection. Quick access to I-285 & I-75, minutes from The Battery, Cumberland Mall, Pappadeaux Seafood Kitchen, and Heritage Park Trail. 1-car garage + extra parking. Bonus? The seller is covering your HOA for 6 months-more money in your pocket for living your best life! Fresh, fun, and fabulous-run, don't walk! Schedule your showing today and make 6756 Blackstone Place your next "main character moment.
Contact an agent
Home facts
- Year built:2005
- Listing ID #:10550814
- Updated:December 25, 2025 at 11:45 AM
Rooms and interior
- Bedrooms:3
- Total bathrooms:4
- Full bathrooms:3
- Half bathrooms:1
- Living area:1,780 sq. ft.
Heating and cooling
- Cooling:Central Air
- Heating:Central
Structure and exterior
- Roof:Composition
- Year built:2005
- Building area:1,780 sq. ft.
- Lot area:0.03 Acres
Schools
- High school:Pebblebrook
- Middle school:Lindley
- Elementary school:Harmony Leland
Utilities
- Water:Public
- Sewer:Public Sewer
Finances and disclosures
- Price:$254,000
- Price per sq. ft.:$142.7
- Tax amount:$3,035 (2023)
New listings near 6756 Blackstone Place #6
- New
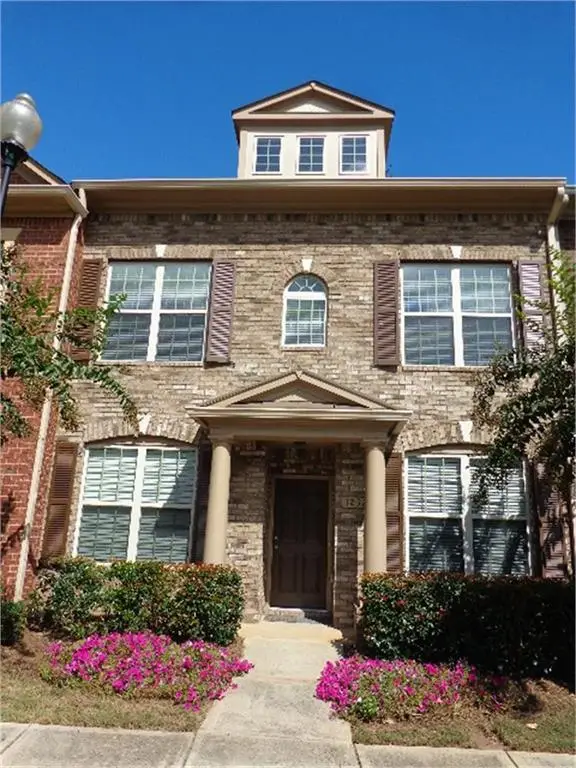 $389,000Active2 beds 3 baths2,443 sq. ft.
$389,000Active2 beds 3 baths2,443 sq. ft.1252 Parktown Drive, Mableton, GA 30126
MLS# 7695437Listed by: VIRTUAL PROPERTIES REALTY. BIZ - New
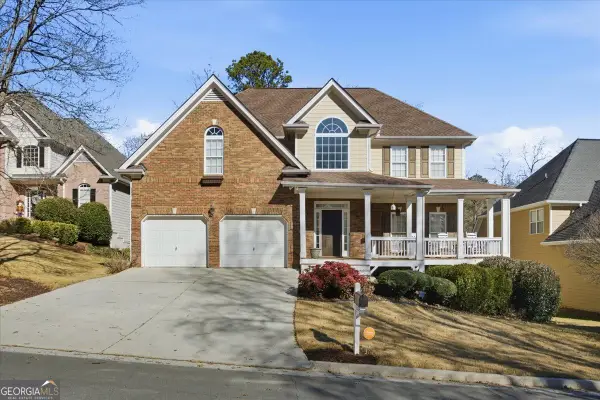 $595,000Active5 beds 4 baths3,895 sq. ft.
$595,000Active5 beds 4 baths3,895 sq. ft.5609 Vinings Place Trail Se, Mableton, GA 30126
MLS# 10660745Listed by: Keller Williams Community Ptnr - New
 $544,900Active4 beds 3 baths2,899 sq. ft.
$544,900Active4 beds 3 baths2,899 sq. ft.320 Hunnicutt Road Se, Mableton, GA 30126
MLS# 10660300Listed by: eXp Realty - Coming Soon
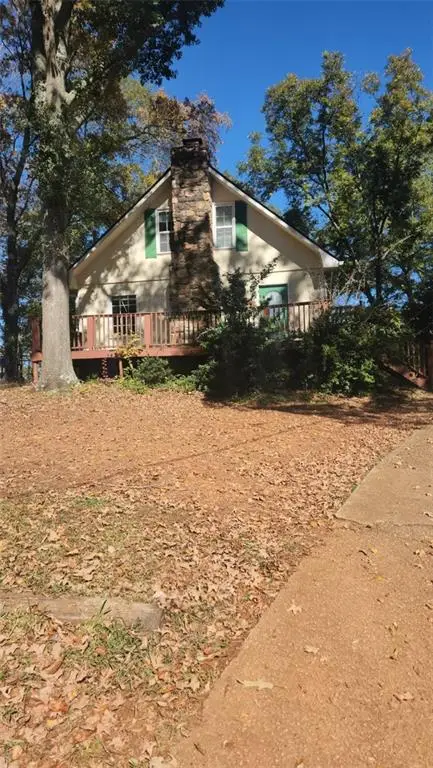 $375,000Coming Soon5 beds 3 baths
$375,000Coming Soon5 beds 3 baths2090 Old Alabama Road, Austell, GA 30168
MLS# 7693819Listed by: MARK SPAIN REAL ESTATE - Coming Soon
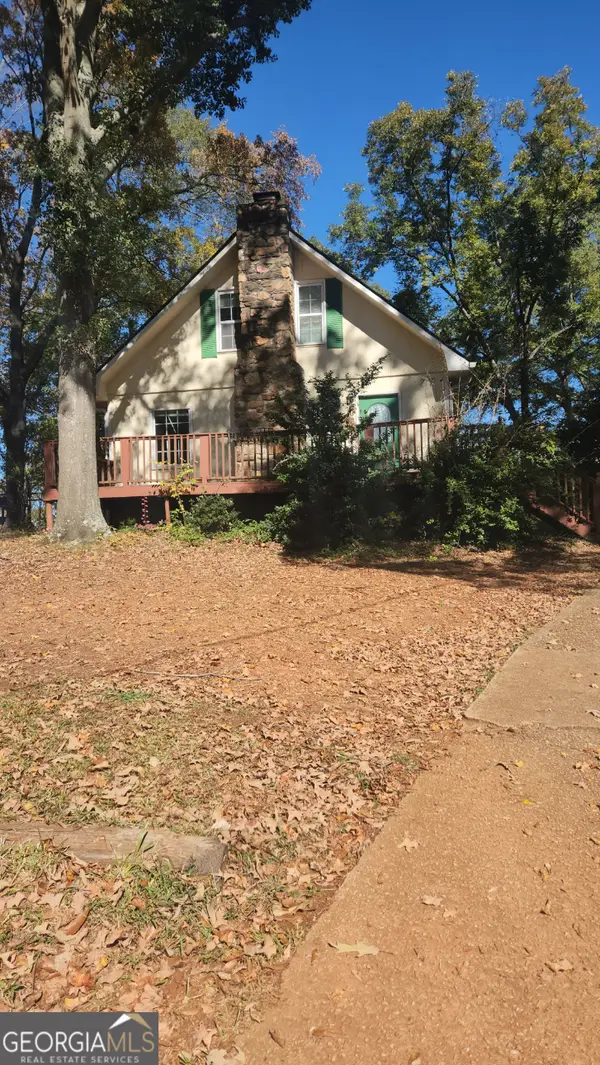 $375,000Coming Soon5 beds 3 baths
$375,000Coming Soon5 beds 3 baths2090 Old Alabama Road, Austell, GA 30168
MLS# 10659338Listed by: Mark Spain Real Estate - New
 $40,000Active0.43 Acres
$40,000Active0.43 Acres6376 S Gordon Road Sw, Austell, GA 30168
MLS# 10658688Listed by: Maximum One Realty Greater Atlanta - New
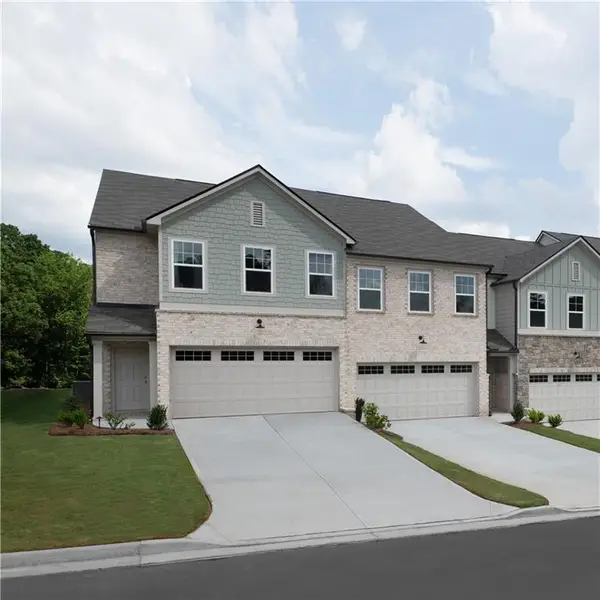 $384,080Active3 beds 3 baths1,800 sq. ft.
$384,080Active3 beds 3 baths1,800 sq. ft.6718 Armonia Drive Sw, Mableton, GA 30126
MLS# 7693230Listed by: ASHTON WOODS REALTY, LLC 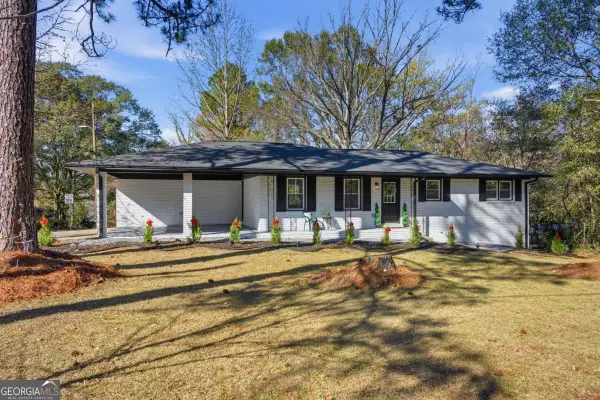 $350,000Active3 beds 2 baths1,230 sq. ft.
$350,000Active3 beds 2 baths1,230 sq. ft.5804 S Gordon Road, Austell, GA 30168
MLS# 10657670Listed by: eXp Realty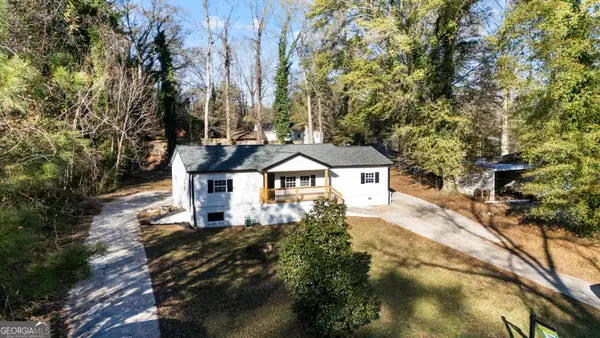 $350,000Active5 beds 3 baths
$350,000Active5 beds 3 baths1794 Blossom Lane, Austell, GA 30168
MLS# 10657523Listed by: Virtual Properties Realty.com $525,000Active3 beds 3 baths2,491 sq. ft.
$525,000Active3 beds 3 baths2,491 sq. ft.5652 Wandering Vine Lane Se, Mableton, GA 30126
MLS# 10657434Listed by: First Choice Realty Group GA
