684 Sundial Lane, Mableton, GA 30126
Local realty services provided by:ERA Sunrise Realty
684 Sundial Lane,Mableton, GA 30126
$389,900
- 3 Beds
- 3 Baths
- - sq. ft.
- Townhouse
- Sold
Listed by: ritha mcmeans
Office: kfh realty, llc
MLS#:10465535
Source:METROMLS
Sorry, we are unable to map this address
Price summary
- Price:$389,900
- Monthly HOA dues:$175
About this home
Move-in Ready-Your Dream Home Awaits with Kerley Family Homes! Take advantage of the recent price improvement and up to $8,000 in savings that can be applied toward closing costs, rate buydowns, and/or stunning design upgrades to personalize your new home. Our preferred lenders offer exclusive grant programs, down payment assistance, and even promotions that could allow you to skip your first three mortgage payments! (Conditions apply; Please Contact the Agent for details.) Lot 19 - The Jasper - Townhome CC Floor Plan Step inside this beautifully designed Jasper townhome, where elegance meets comfort. The welcoming entry foyer seamlessly flows into a spacious family room, perfect for gatherings and cozy nights in. The chef-inspired kitchen features sleek granite countertops, a wraparound breakfast bar, a generous walk-in pantry, and a delightful open view into the family room, making entertaining effortless. Upstairs, the luxurious Owner's Suite is your private retreat, offering a sitting area, a walk-in closet, a spa-like ensuite with a separate shower, a relaxing garden tub, and a double vanity. Two additional spacious bedrooms, a versatile loft/flex space with a closet, and a conveniently located second-floor laundry room complete this stunning home. A Community with Something for Everyone! Nestled in an unbeatable location, Park View Reserve places you just steps away from grocery stores, scenic parks, and delicious eateries. Love the outdoors? Enjoy jogging and biking along the Silver Comet Trail. Prefer live entertainment? Catch a show at the Mable House Barnes Amphitheatre or cheer for the national champions at Truist Battery Park. Exceptional Quality & Peace of Mind Every Kerley Family Home includes a Builder's Warranty and the innovative in-wall Pestban system for added comfort and convenience. Some images may showcase a finished home with the same floor plan and not the actual home for sale. Agent on Site Hours: Sunday & Monday: 1 PM - 6 PM Tuesday, Wednesday & Saturday: 11 AM - 6 PM Thursday & Friday: Appointment Only. Don't miss this opportunity, contact our sales team today to learn more about making Park View Reserve your new home!
Contact an agent
Home facts
- Year built:2025
- Listing ID #:10465535
- Updated:December 29, 2025 at 10:22 PM
Rooms and interior
- Bedrooms:3
- Total bathrooms:3
- Full bathrooms:2
- Half bathrooms:1
Heating and cooling
- Cooling:Ceiling Fan(s), Central Air
- Heating:Central
Structure and exterior
- Roof:Composition
- Year built:2025
Schools
- High school:South Cobb
- Middle school:Floyd
- Elementary school:Mableton
Utilities
- Water:Public, Water Available
- Sewer:Public Sewer, Sewer Available
Finances and disclosures
- Price:$389,900
New listings near 684 Sundial Lane
- New
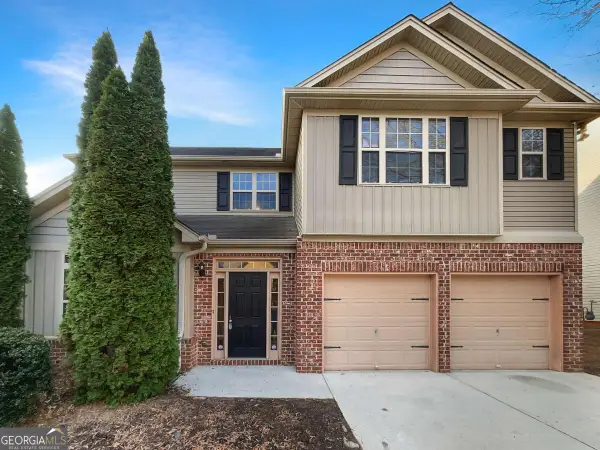 $378,000Active4 beds 3 baths2,305 sq. ft.
$378,000Active4 beds 3 baths2,305 sq. ft.2173 Apple Orchard Way, Austell, GA 30168
MLS# 10662384Listed by: Mark Spain Real Estate - New
 $85,000Active0.47 Acres
$85,000Active0.47 Acres00 Nickajack Road Se, Mableton, GA 30126
MLS# 10662061Listed by: Keller Williams Rlty Cityside - New
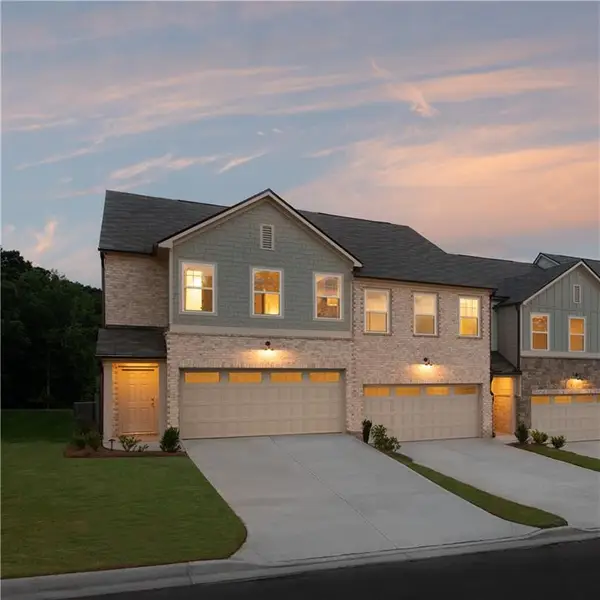 $400,900Active3 beds 3 baths1,800 sq. ft.
$400,900Active3 beds 3 baths1,800 sq. ft.6700 Armonia Drive Sw, Mableton, GA 30126
MLS# 7696131Listed by: ASHTON WOODS REALTY, LLC - New
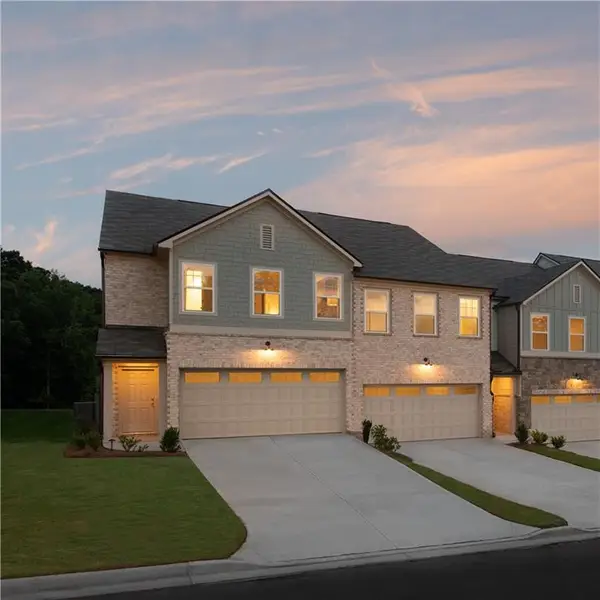 $389,680Active3 beds 3 baths1,800 sq. ft.
$389,680Active3 beds 3 baths1,800 sq. ft.6710 Armonia Drive Sw, Mableton, GA 30126
MLS# 7696114Listed by: ASHTON WOODS REALTY, LLC - New
 $40,000Active0.4 Acres
$40,000Active0.4 Acres222 Barbara Lane, Mableton, GA 30126
MLS# 7696080Listed by: MAXIMUM ONE REALTY GREATER ATL. - New
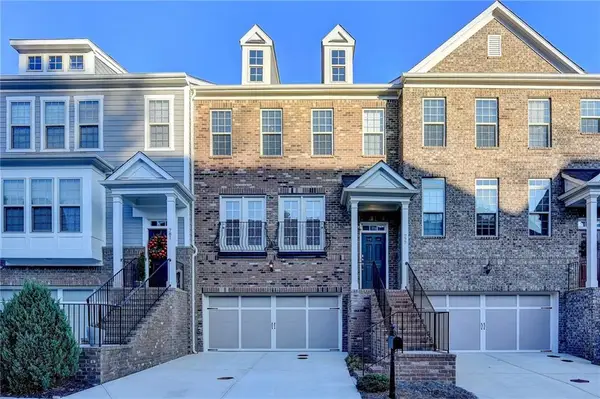 $435,000Active3 beds 4 baths2,223 sq. ft.
$435,000Active3 beds 4 baths2,223 sq. ft.777 Wexford Cove Way, Mableton, GA 30126
MLS# 7695807Listed by: SEKHARS REALTY, LLC. - New
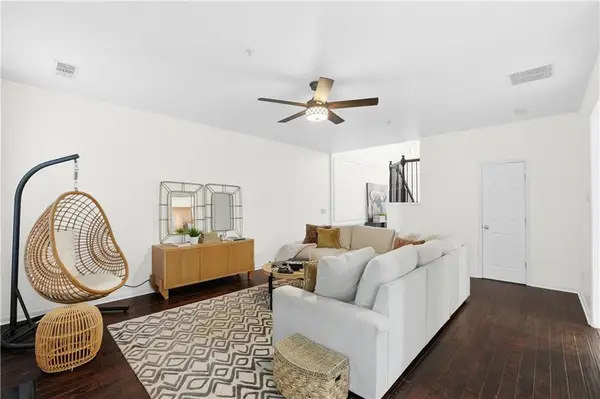 $365,000Active3 beds 3 baths1,954 sq. ft.
$365,000Active3 beds 3 baths1,954 sq. ft.1790 Fair Oak Way #12, Mableton, GA 30126
MLS# 7695824Listed by: COMPASS - New
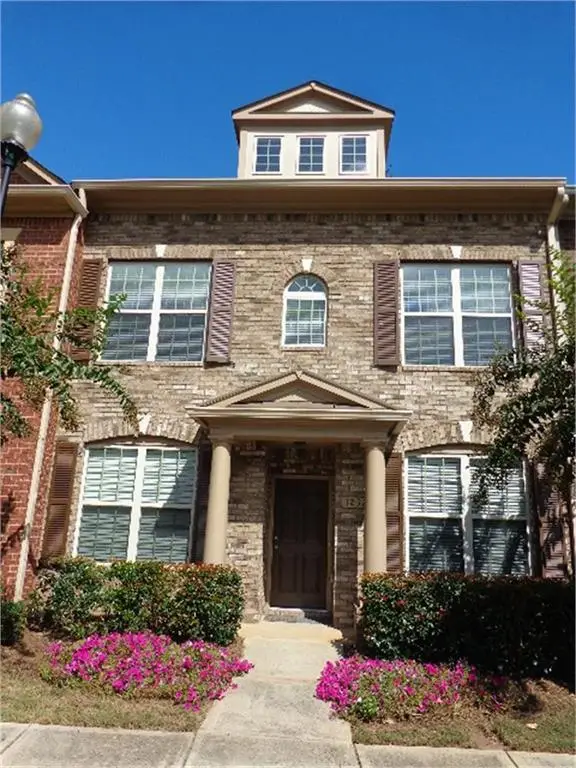 $389,000Active2 beds 3 baths2,443 sq. ft.
$389,000Active2 beds 3 baths2,443 sq. ft.1252 Parktown Drive, Mableton, GA 30126
MLS# 7695437Listed by: VIRTUAL PROPERTIES REALTY. BIZ - Coming Soon
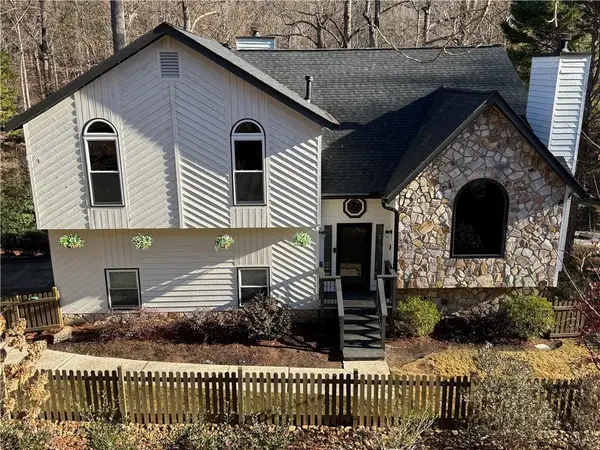 $549,000Coming Soon5 beds 3 baths
$549,000Coming Soon5 beds 3 baths159 Castlebar Court Se, Mableton, GA 30126
MLS# 7695048Listed by: EXP REALTY, LLC. - New
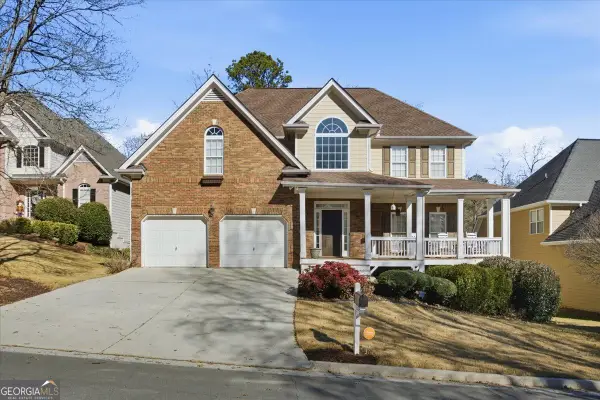 $595,000Active5 beds 4 baths3,895 sq. ft.
$595,000Active5 beds 4 baths3,895 sq. ft.5609 Vinings Place Trail Se, Mableton, GA 30126
MLS# 10660745Listed by: Keller Williams Community Ptnr
