Local realty services provided by:ERA Towne Square Realty, Inc.
6947 Gallant Circle Se #10,Mableton, GA 30126
$210,000
- 3 Beds
- 3 Baths
- 1,212 sq. ft.
- Townhouse
- Active
Listed by: jasmine robinson, jaquon robinson
Office: norman & associates llc
MLS#:10688212
Source:METROMLS
Price summary
- Price:$210,000
- Price per sq. ft.:$173.27
- Monthly HOA dues:$205
About this home
OWNER FINANCING AVAILABLE and 100% FINANCING AVAILABLE TO QUALIFIED BUYERS! Don't let this one slip away! Welcome to Unit #10 in Parkview Commons Community. A place where charm, convenience, and comfort come together in this beautifully updated 3 bedroom, 2.5 bathroom townhome. This classic 2 story home is truly move in ready and ideally situated in Mableton, Ga. The favorable location offers quick access to I-20, I-75, & I-285. Frequent commutes downtown? Or to the airport? You will be there in less than 30 minutes. An added benefit is proximity to exciting attractions such as: Silver Comet Trail, Marietta Square, The Battery, Six Flags, White Water, South Cobb Aquatic Center, and Truist Park. Now to the star of the show, you are sure to love the updates completed in this property; from brand new LVP flooring, fresh paint throughout the interior, new blinds, and updated fixtures, this property will not disappoint. The main level features a bright, modern kitchen with new white cabinets and a breakfast bar that flows into a spacious living and dining area/ Cozy up around the elegant marble gas fireplace, or step through the French doors into your private backyard. A convenient half-bath/laundry room on the main level makes day to day living practically effortless. Upstairs, retreat to your oversized owners suite with dual closets and vanities, a true sanctuary. Two additional bedrooms share a full bath, offering flexibility for guests or space for a home office. HOA covers lawn care, roof maintenance, pest control, and upkeep of the community grounds.
Contact an agent
Home facts
- Year built:2003
- Listing ID #:10688212
- Updated:February 10, 2026 at 04:13 AM
Rooms and interior
- Bedrooms:3
- Total bathrooms:3
- Full bathrooms:2
- Half bathrooms:1
- Living area:1,212 sq. ft.
Heating and cooling
- Cooling:Central Air
- Heating:Central
Structure and exterior
- Year built:2003
- Building area:1,212 sq. ft.
- Lot area:0.12 Acres
Schools
- High school:Pebblebrook
- Middle school:Lindley
- Elementary school:City View
Utilities
- Water:Public
- Sewer:Public Sewer
Finances and disclosures
- Price:$210,000
- Price per sq. ft.:$173.27
- Tax amount:$2,455 (2025)
New listings near 6947 Gallant Circle Se #10
- New
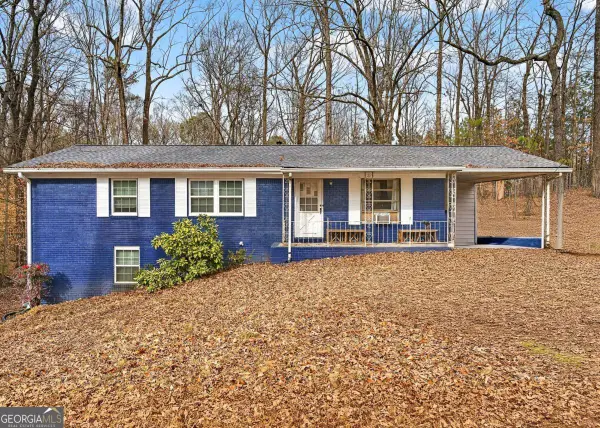 $250,000Active3 beds 2 baths1,104 sq. ft.
$250,000Active3 beds 2 baths1,104 sq. ft.1781 Corley Drive, Mableton, GA 30126
MLS# 10689784Listed by: Ansley Real Estate - Coming Soon
 $630,000Coming Soon4 beds 3 baths
$630,000Coming Soon4 beds 3 baths6233 Huntington Ridge Road Se, Mableton, GA 30126
MLS# 7717182Listed by: KELLER WILLIAMS REALTY SIGNATURE PARTNERS - New
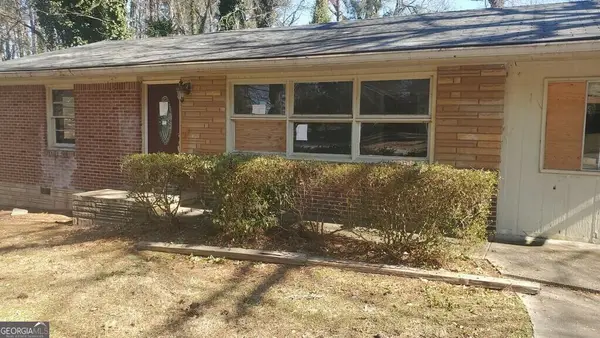 $144,900Active3 beds 1 baths1,169 sq. ft.
$144,900Active3 beds 1 baths1,169 sq. ft.5177 White Boulevard Sw, Mableton, GA 30126
MLS# 10689323Listed by: Worthmoore Realty - Open Sat, 1 to 3pmNew
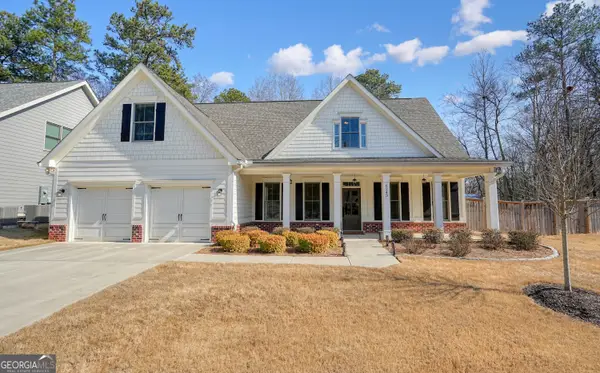 $640,000Active5 beds 4 baths3,283 sq. ft.
$640,000Active5 beds 4 baths3,283 sq. ft.6243 Allen Ivey Road Se, Mableton, GA 30126
MLS# 10689260Listed by: Keller Williams Realty - New
 $365,000Active4 beds 3 baths2,886 sq. ft.
$365,000Active4 beds 3 baths2,886 sq. ft.6563 Brandemere Way, Austell, GA 30168
MLS# 7717245Listed by: SOLUTIONS FIRST REALTY, LLC. - New
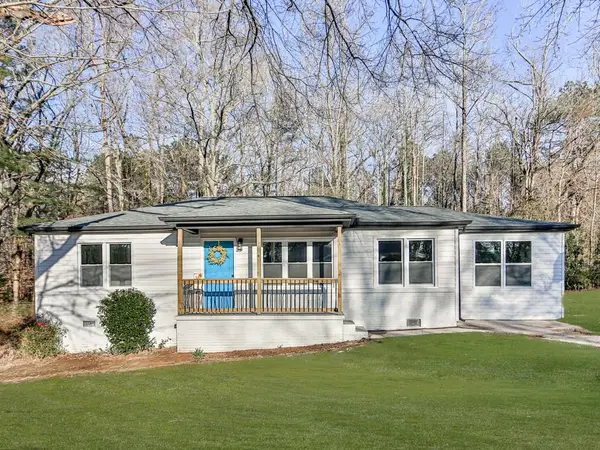 $299,999Active3 beds 2 baths
$299,999Active3 beds 2 baths5205 Silhouette Lane, Mableton, GA 30126
MLS# 7717150Listed by: YOUR HOME SOLD GUARANTEED REALTY HERITAGE OAKS - New
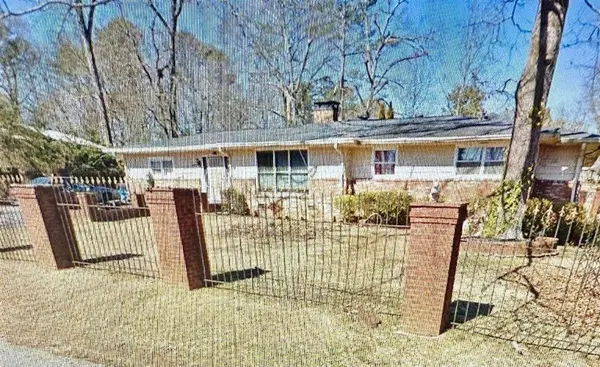 $245,000Active4 beds 3 baths
$245,000Active4 beds 3 baths420 Nash Circle, Mableton, GA 30126
MLS# 7716505Listed by: COLDWELL BANKER REALTY - New
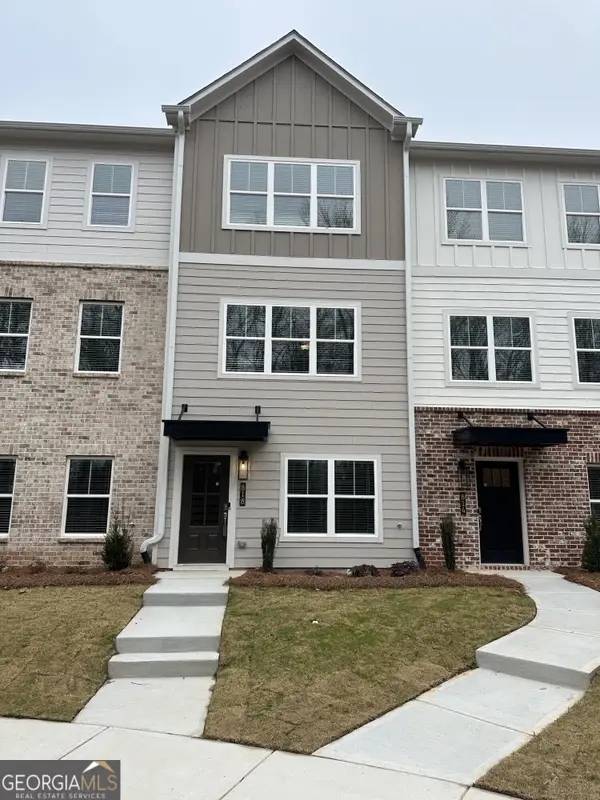 $345,000Active3 beds 4 baths1,685 sq. ft.
$345,000Active3 beds 4 baths1,685 sq. ft.818 Glennferry Road, Mableton, GA 30126
MLS# 10687881Listed by: Re/Max Tru, Inc. - New
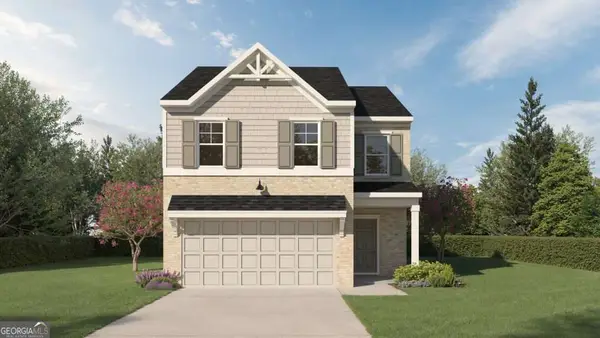 $422,634Active3 beds 3 baths1,912 sq. ft.
$422,634Active3 beds 3 baths1,912 sq. ft.2042 Linda Drive Sw, Mableton, GA 30126
MLS# 10687406Listed by: KFH Realty, LLC - New
 $440,858Active4 beds 3 baths1,912 sq. ft.
$440,858Active4 beds 3 baths1,912 sq. ft.5915 Titan Lane Sw, Mableton, GA 30126
MLS# 7716050Listed by: KFH REALTY, LLC.

