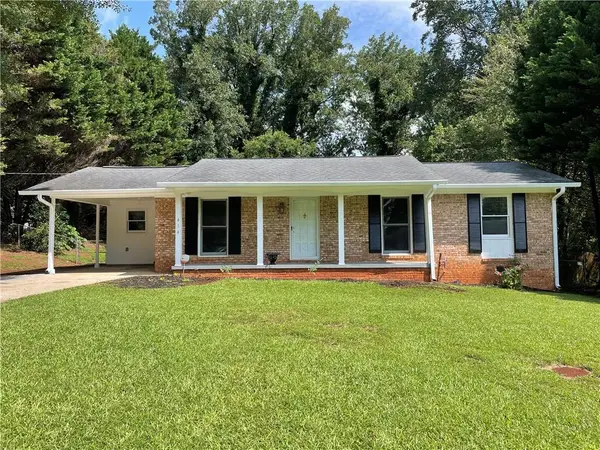765 Vinings Estates Drive Se, Mableton, GA 30126
Local realty services provided by:ERA Towne Square Realty, Inc.



765 Vinings Estates Drive Se,Mableton, GA 30126
$999,000
- 6 Beds
- 5 Baths
- 5,875 sq. ft.
- Single family
- Active
Listed by:lauren smith404-433-1835
Office:atlanta fine homes sotheby's international
MLS#:7576050
Source:FIRSTMLS
Price summary
- Price:$999,000
- Price per sq. ft.:$170.04
- Monthly HOA dues:$91.67
About this home
Welcome to this stunning three-story brick traditional home that exudes timeless elegance and curb appeal. Situated on a beautifully landscaped lot, this property boasts a meticulously manicured front lawn, mature shade trees, and sculpted hedges that frame the home with charm and sophistication. Step inside to soaring ceilings, expansive arched windows that flood the home with natural light, and architectural details that speak to quality craftsmanship. The inviting front entrance features a grand double-height foyer with a large Palladian window and an elegant chandelier. Perfect for those seeking luxury, space, and a classic design, this property offers both a commanding presence and warm, livable comfort. The home features a chef-inspired kitchen that blends classic design with modern convenience—complete with crisp white cabinetry, sleek stainless steel appliances, a spacious center island with seating, and striking gold-accent lighting. The open-concept layout flows seamlessly into a cozy breakfast nook surrounded by large windows that frame peaceful wooded views and fill the space with natural light. The primary bedroom suite is a peaceful retreat featuring vaulted ceilings, a stunning arched window that frames tranquil treetop views, and plush carpeting for ultimate comfort. Classic wood, designer style and soft neutral tones create a relaxing and luxurious atmosphere. Ample space allows for both rest and reading, complete with a cozy sitting area and elegant lighting. The primary bathroom of your dreams, you have to see to believe! Three other extremely spacious bedrooms upstairs, one bedroom on the main level with its own bathroom. A daylit basement with a spacious bedroom, full kitchen, tons of storage and more! You do not want to miss this gorgeous home! If you are looking for a spacious and elegant home in a prestigious neighborhood, you might want to check out Vinings Estates. The homes are situated on large lots, surrounded by rolling hills and wooded terrain, creating a serene and scenic environment. Vinings Estates is not only a place to live, but also a place to enjoy. The community features resort-style amenities, such as three swimming pools, eight tennis courts, a fitness center, a clubhouse, and a playground. You can also explore the nearby attractions, such as the Silver Comet Trail, the Cobb Energy Performing Arts Centre, and the Battery Atlanta. Vinings Estates is conveniently located just south of the East/West Connector, with easy access to I-285 and I-75, making it an ideal location for commuters.
Contact an agent
Home facts
- Year built:1997
- Listing Id #:7576050
- Updated:August 19, 2025 at 01:24 PM
Rooms and interior
- Bedrooms:6
- Total bathrooms:5
- Full bathrooms:5
- Living area:5,875 sq. ft.
Heating and cooling
- Cooling:Ceiling Fan(s), Central Air, Zoned
- Heating:Forced Air, Natural Gas, Zoned
Structure and exterior
- Roof:Composition
- Year built:1997
- Building area:5,875 sq. ft.
- Lot area:0.73 Acres
Schools
- High school:Campbell
- Middle school:Griffin
- Elementary school:Nickajack
Utilities
- Water:Public, Water Available
- Sewer:Public Sewer, Sewer Available
Finances and disclosures
- Price:$999,000
- Price per sq. ft.:$170.04
- Tax amount:$10,361 (2024)
New listings near 765 Vinings Estates Drive Se
- New
 $385,000Active3 beds 3 baths2,052 sq. ft.
$385,000Active3 beds 3 baths2,052 sq. ft.6432 Ivey Chase Terrace Se, Mableton, GA 30126
MLS# 10589059Listed by: eXp Realty - New
 $453,990Active5 beds 3 baths2,382 sq. ft.
$453,990Active5 beds 3 baths2,382 sq. ft.6092 Knickerbocker Street, Mableton, GA 30126
MLS# 7636560Listed by: D.R. HORTON REALTY OF GA, INC.-ATLANTA CENTRAL DIVISION - New
 $175,000Active2 beds 1 baths1,008 sq. ft.
$175,000Active2 beds 1 baths1,008 sq. ft.6902 Wade Road, Austell, GA 30168
MLS# 7636162Listed by: KELLER WILLIAMS REALTY ATL NORTH - Open Sun, 2 to 4pmNew
 $875,000Active5 beds 5 baths4,330 sq. ft.
$875,000Active5 beds 5 baths4,330 sq. ft.5377 Windsor Green Court Se, Mableton, GA 30126
MLS# 7635701Listed by: KELLER WILLIAMS REALTY WEST ATLANTA - New
 $349,900Active4 beds 2 baths
$349,900Active4 beds 2 baths414 Landers Drive, Mableton, GA 30126
MLS# 7636043Listed by: MAXIMUM ONE COMMUNITY REALTORS - New
 $325,000Active3 beds 2 baths1,209 sq. ft.
$325,000Active3 beds 2 baths1,209 sq. ft.1766 Blossom Lane, Austell, GA 30168
MLS# 7635919Listed by: ATLANTA COMMUNITIES - New
 $375,000Active3 beds 3 baths1,805 sq. ft.
$375,000Active3 beds 3 baths1,805 sq. ft.4565 Moray Drive, Mableton, GA 30126
MLS# 7635941Listed by: TRATON HOMES REALTY, INC. - Open Sun, 2 to 5pmNew
 $334,900Active3 beds 3 baths1,662 sq. ft.
$334,900Active3 beds 3 baths1,662 sq. ft.3493 Clare Cottage Trace Sw, Marietta, GA 30008
MLS# 7635874Listed by: BERKSHIRE HATHAWAY HOMESERVICES GEORGIA PROPERTIES - New
 $300,000Active3 beds 3 baths1,496 sq. ft.
$300,000Active3 beds 3 baths1,496 sq. ft.6321 Mountain Home Way Se, Mableton, GA 30126
MLS# 7617089Listed by: KELLER WILLIAMS BUCKHEAD - New
 $355,000Active3 beds 2 baths1,728 sq. ft.
$355,000Active3 beds 2 baths1,728 sq. ft.70 Driskell Avenue Sw, Mableton, GA 30126
MLS# 10587882Listed by: Serhant Georgia
