1076 Carlisle Avenue, Macon, GA 31204
Local realty services provided by:ERA Kings Bay Realty
1076 Carlisle Avenue,Macon, GA 31204
$135,000
- 3 Beds
- 1 Baths
- 1,025 sq. ft.
- Single family
- Active
Listed by: amber burns
Office: method real estate advisors
MLS#:10635816
Source:METROMLS
Price summary
- Price:$135,000
- Price per sq. ft.:$131.71
About this home
Discover this charming 3-bedroom, 1-bath brick ranch nestled on a quiet street in Macon's 31204 zip. This 1,025 sq ft home features a solid four-sided brick exterior, high ceilings, modern luxury vinyl plank floors and a comfortable layout perfect for first-time buyers or investors. Inside, you'll find an inviting floor plan with an eat-in kitchen, separate dining room, and a cozy family room. The home offers modern touches like solid surface countertops and a convenient in-kitchen laundry space. Outside, the generous 8,276 sq ft lot gives you room to grow a private yard, front porch, and garden area complete the setting. Located in the R A Bowen subdivision, this home is both peaceful and accessible. Whether you're looking to stop paying rent and start building equity, or seeking a tidy investment with rental history, this move-in ready house delivers.
Contact an agent
Home facts
- Year built:1948
- Listing ID #:10635816
- Updated:December 30, 2025 at 11:39 AM
Rooms and interior
- Bedrooms:3
- Total bathrooms:1
- Full bathrooms:1
- Living area:1,025 sq. ft.
Heating and cooling
- Cooling:Ceiling Fan(s), Central Air, Electric
- Heating:Central, Electric
Structure and exterior
- Roof:Composition
- Year built:1948
- Building area:1,025 sq. ft.
- Lot area:0.19 Acres
Schools
- High school:Westside
- Middle school:Weaver
- Elementary school:Other
Utilities
- Water:Public, Water Available
- Sewer:Public Sewer, Sewer Available
Finances and disclosures
- Price:$135,000
- Price per sq. ft.:$131.71
- Tax amount:$1,209 (2024)
New listings near 1076 Carlisle Avenue
- New
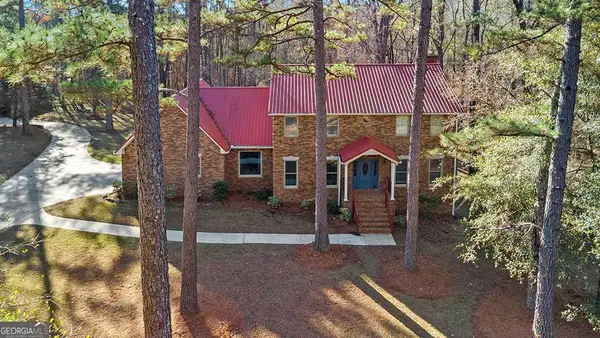 $627,000Active5 beds 5 baths
$627,000Active5 beds 5 baths138 Dumbarton Drive, Macon, GA 31210
MLS# 10662312Listed by: Atlanta Communities - New
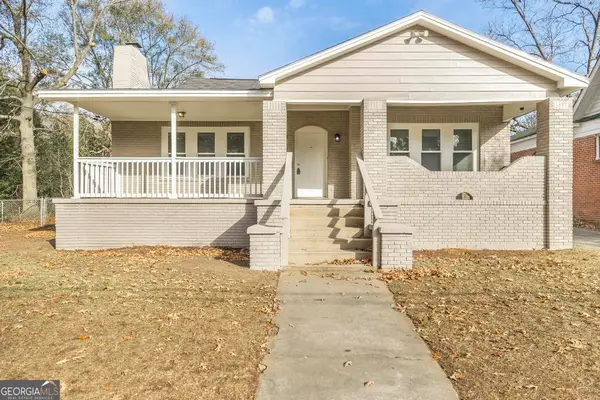 $139,900Active3 beds 2 baths1,604 sq. ft.
$139,900Active3 beds 2 baths1,604 sq. ft.673 Villa Esta Avenue, Macon, GA 31206
MLS# 10662129Listed by: Realty Unlimited, LLC - New
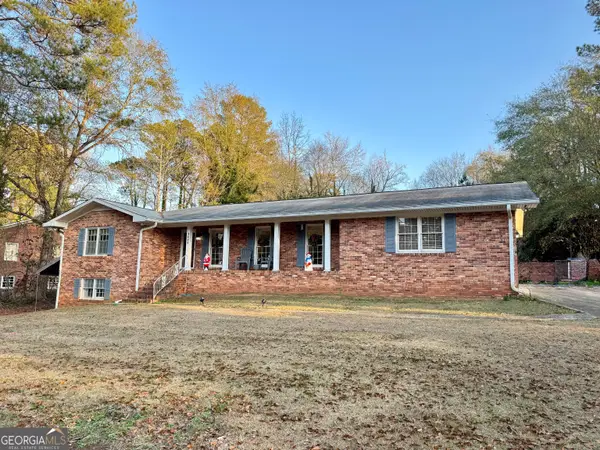 $315,000Active5 beds 3 baths2,699 sq. ft.
$315,000Active5 beds 3 baths2,699 sq. ft.1643 Wesleyan Hills Drive, Macon, GA 31210
MLS# 10662203Listed by: Century 21 Crowe Realty - New
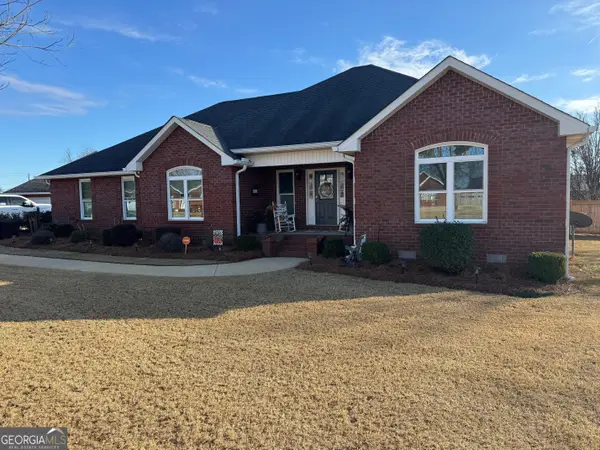 $392,500Active4 beds 2 baths2,484 sq. ft.
$392,500Active4 beds 2 baths2,484 sq. ft.404 Hardwick Drive, Macon, GA 31216
MLS# 10662117Listed by: Fickling Lake Country,LLC - New
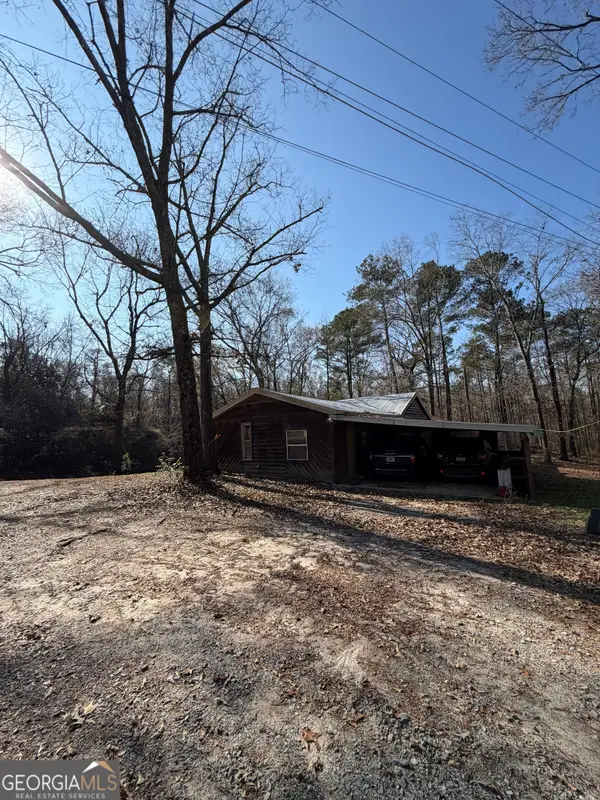 $180,000Active3 beds 3 baths1,576 sq. ft.
$180,000Active3 beds 3 baths1,576 sq. ft.3608 Franklinton Road, Dry Branch, GA 31020
MLS# 10662096Listed by: Re/Max Realty Team - New
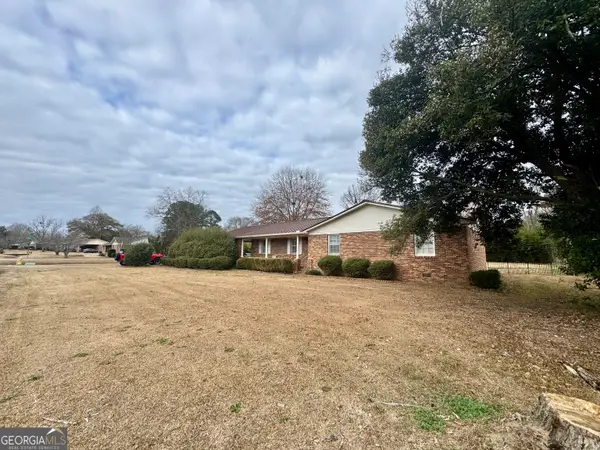 $220,000Active3 beds 2 baths2,396 sq. ft.
$220,000Active3 beds 2 baths2,396 sq. ft.3309 Sandy Circle, Macon, GA 31216
MLS# 10662023Listed by: Southern Luxury Group Realty - New
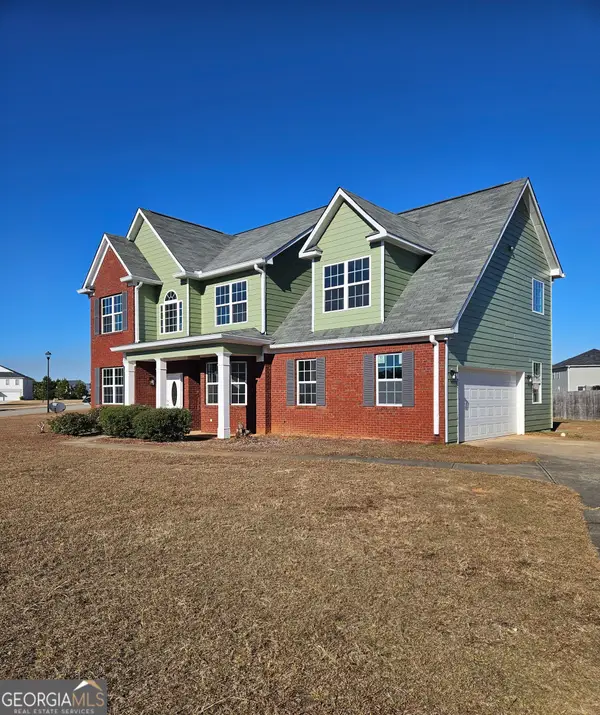 $345,000Active5 beds 3 baths2,606 sq. ft.
$345,000Active5 beds 3 baths2,606 sq. ft.248 Sky Hawk Lane, Macon, GA 31216
MLS# 10661997Listed by: Real Broker LLC - New
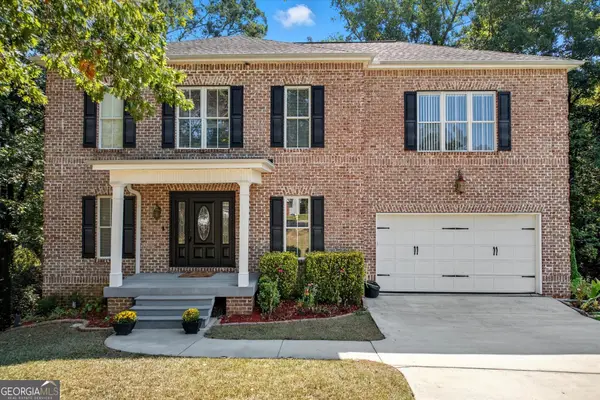 $310,000Active4 beds 3 baths3,040 sq. ft.
$310,000Active4 beds 3 baths3,040 sq. ft.627 Lokchapee Ridge, Macon, GA 31210
MLS# 10661942Listed by: Sold Realty Group - New
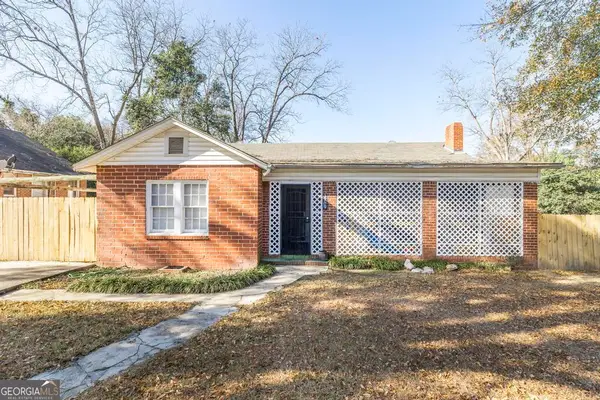 $65,000Active3 beds 1 baths1,322 sq. ft.
$65,000Active3 beds 1 baths1,322 sq. ft.3709 Flamingo Drive, Macon, GA 31206
MLS# 10661864Listed by: NOT AVAILABLE - New
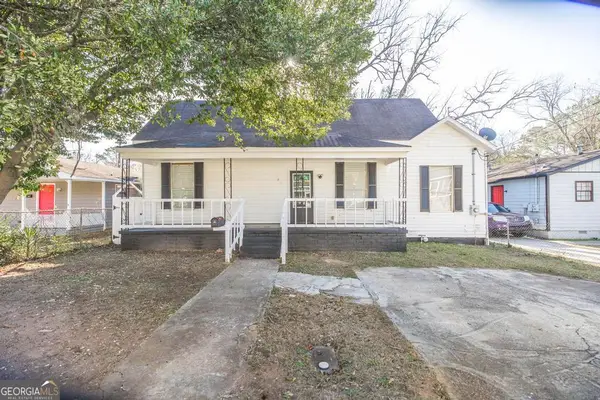 $155,000Active4 beds 2 baths1,402 sq. ft.
$155,000Active4 beds 2 baths1,402 sq. ft.781 Applewood Street, Macon, GA 31217
MLS# 10661778Listed by: Simmons Realty Group & Associates
