1146 Barrington Place Way, Macon, GA 31220
Local realty services provided by:ERA Hirsch Real Estate Team
1146 Barrington Place Way,Macon, GA 31220
$307,900
- 4 Beds
- 2 Baths
- 2,100 sq. ft.
- Single family
- Active
Listed by: yolanda wade
Office: adams homes realty inc.
MLS#:10653289
Source:METROMLS
Price summary
- Price:$307,900
- Price per sq. ft.:$146.62
- Monthly HOA dues:$33.33
About this home
Welcome to this charming ranch style home offering the perfect blend of comfort, style, and functionality. This spacious 4-bedroom, 2 bath residence features an inviting open layout ideal for everyday living and entertaining. Step inside to a bright family room with fireplace that flows seamlessly into a formal dining room! The chef kitchen opens to family room great for entertaining guest. The kitchen has whit cabinets with stainless steel appliances and island. Durable Lvp flooring, tile and carpet throughout the home. The primary suite is a private retreat, complete with a spa-like bathroom featuring a separate walk-in shower, soaking tub, dual sinks, and an expansive walk-in closet. Additional bedrooms offer flexibility for guests, family, or a home office. Enjoy the convenience of a laundry room and a two-car garage providing ample storage. Step outside to your private backyard, ideal for relaxing, grilling or just enjoying the peaceful surroundings. This home truly has it all-style, space, and serenity-all in one level of easy living.
Contact an agent
Home facts
- Year built:2024
- Listing ID #:10653289
- Updated:December 30, 2025 at 11:51 AM
Rooms and interior
- Bedrooms:4
- Total bathrooms:2
- Full bathrooms:2
- Living area:2,100 sq. ft.
Heating and cooling
- Cooling:Ceiling Fan(s), Central Air
- Heating:Central, Electric
Structure and exterior
- Roof:Composition
- Year built:2024
- Building area:2,100 sq. ft.
- Lot area:0.31 Acres
Schools
- High school:Howard
- Middle school:Robert E. Howard Middle
- Elementary school:Carter
Utilities
- Water:Public, Water Available
- Sewer:Public Sewer, Sewer Available, Sewer Connected
Finances and disclosures
- Price:$307,900
- Price per sq. ft.:$146.62
- Tax amount:$393 (2024)
New listings near 1146 Barrington Place Way
- New
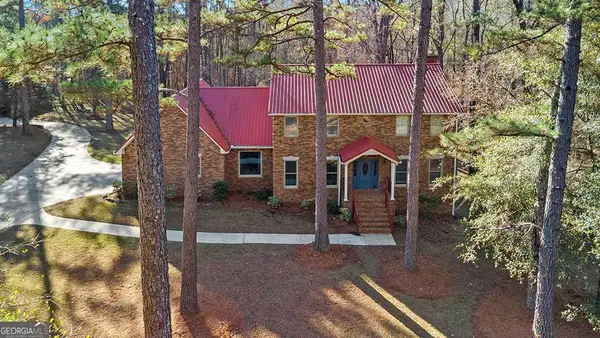 $627,000Active5 beds 5 baths
$627,000Active5 beds 5 baths138 Dumbarton Drive, Macon, GA 31210
MLS# 10662312Listed by: Atlanta Communities - New
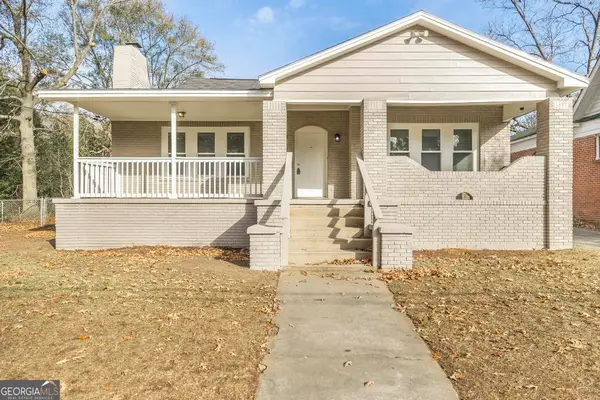 $139,900Active3 beds 2 baths1,604 sq. ft.
$139,900Active3 beds 2 baths1,604 sq. ft.673 Villa Esta Avenue, Macon, GA 31206
MLS# 10662129Listed by: Realty Unlimited, LLC - New
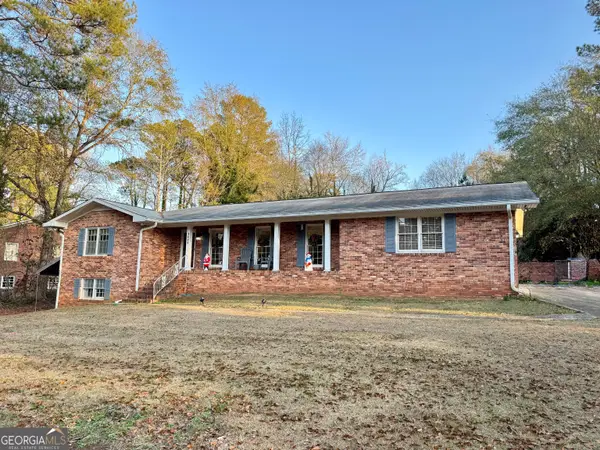 $315,000Active5 beds 3 baths2,699 sq. ft.
$315,000Active5 beds 3 baths2,699 sq. ft.1643 Wesleyan Hills Drive, Macon, GA 31210
MLS# 10662203Listed by: Century 21 Crowe Realty - New
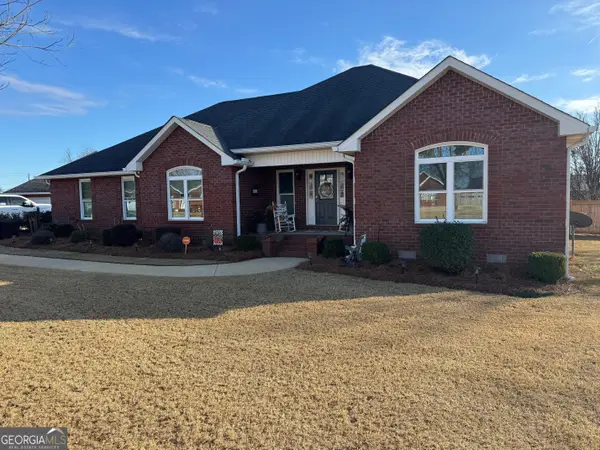 $392,500Active4 beds 2 baths2,484 sq. ft.
$392,500Active4 beds 2 baths2,484 sq. ft.404 Hardwick Drive, Macon, GA 31216
MLS# 10662117Listed by: Fickling Lake Country,LLC - New
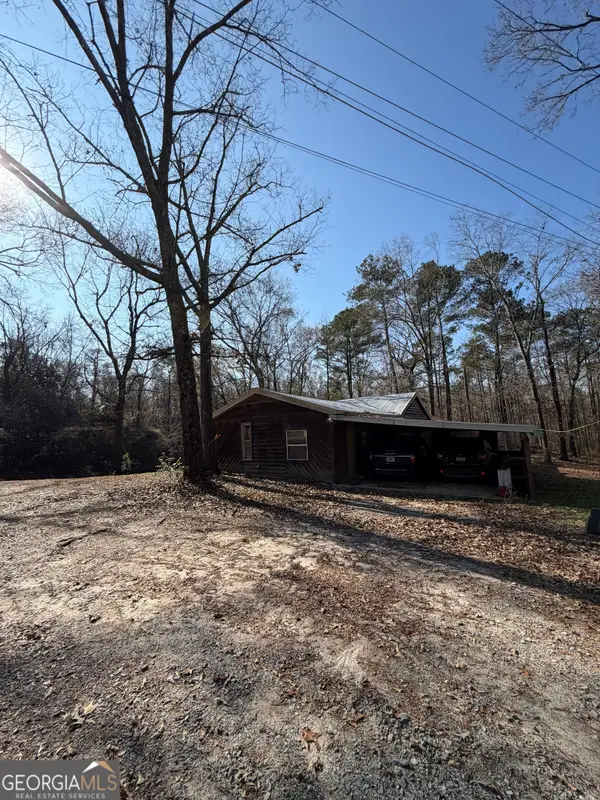 $180,000Active3 beds 3 baths1,576 sq. ft.
$180,000Active3 beds 3 baths1,576 sq. ft.3608 Franklinton Road, Dry Branch, GA 31020
MLS# 10662096Listed by: Re/Max Realty Team - New
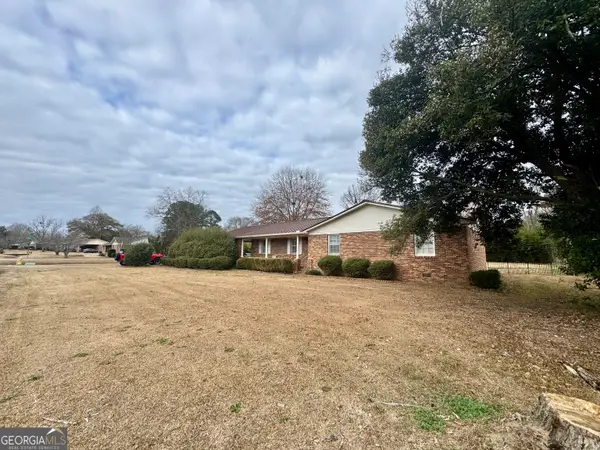 $220,000Active3 beds 2 baths2,396 sq. ft.
$220,000Active3 beds 2 baths2,396 sq. ft.3309 Sandy Circle, Macon, GA 31216
MLS# 10662023Listed by: Southern Luxury Group Realty - New
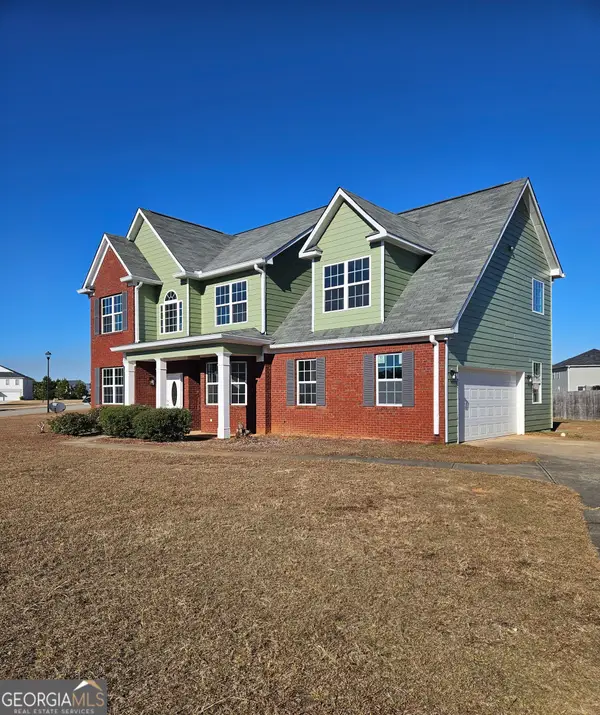 $345,000Active5 beds 3 baths2,606 sq. ft.
$345,000Active5 beds 3 baths2,606 sq. ft.248 Sky Hawk Lane, Macon, GA 31216
MLS# 10661997Listed by: Real Broker LLC - New
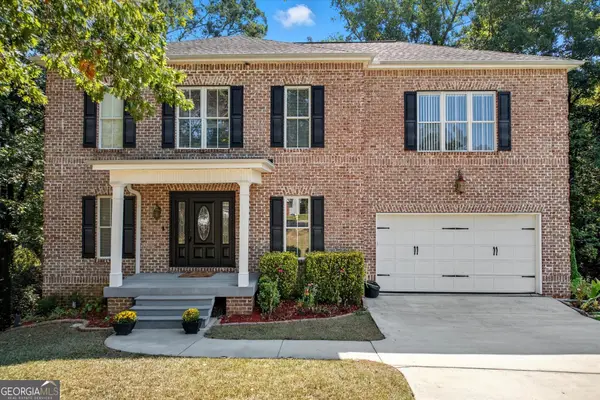 $310,000Active4 beds 3 baths3,040 sq. ft.
$310,000Active4 beds 3 baths3,040 sq. ft.627 Lokchapee Ridge, Macon, GA 31210
MLS# 10661942Listed by: Sold Realty Group - New
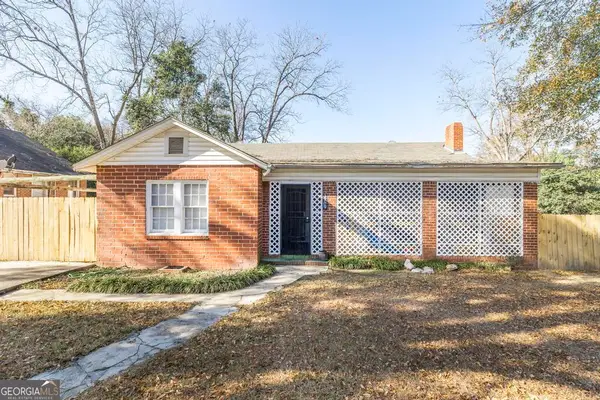 $65,000Active3 beds 1 baths1,322 sq. ft.
$65,000Active3 beds 1 baths1,322 sq. ft.3709 Flamingo Drive, Macon, GA 31206
MLS# 10661864Listed by: NOT AVAILABLE - New
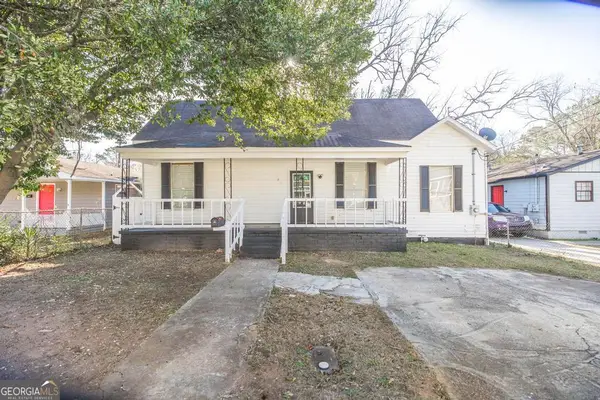 $155,000Active4 beds 2 baths1,402 sq. ft.
$155,000Active4 beds 2 baths1,402 sq. ft.781 Applewood Street, Macon, GA 31217
MLS# 10661778Listed by: Simmons Realty Group & Associates
