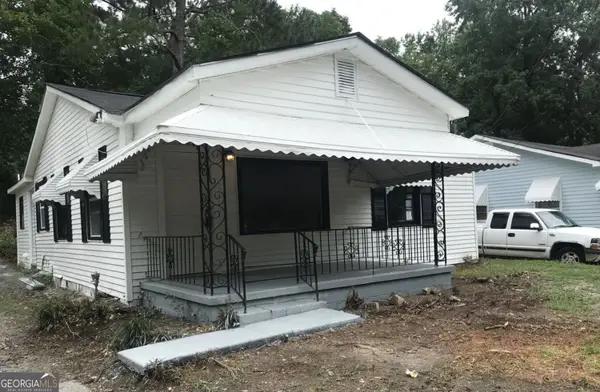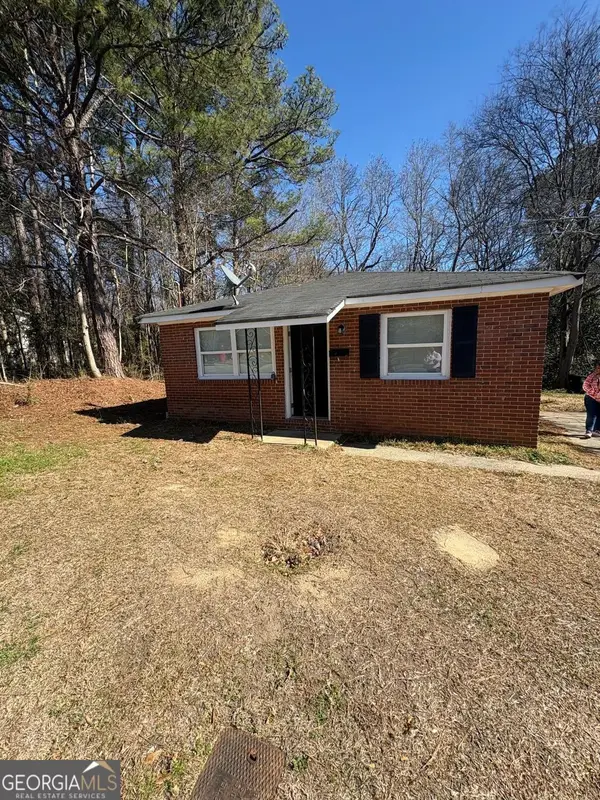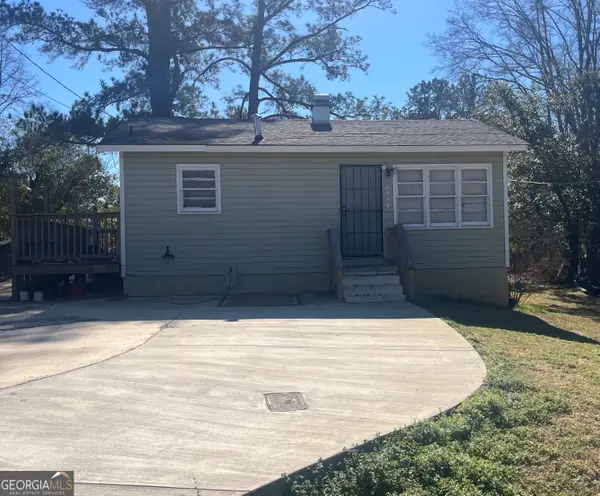1154 Barrington Place Way, Macon, GA 31220
Local realty services provided by:ERA Towne Square Realty, Inc.
1154 Barrington Place Way,Macon, GA 31220
$360,550
- 4 Beds
- 3 Baths
- 2,604 sq. ft.
- Single family
- Active
Listed by: yolanda wade
Office: adams homes realty inc.
MLS#:10649708
Source:METROMLS
Price summary
- Price:$360,550
- Price per sq. ft.:$138.46
- Monthly HOA dues:$33.33
About this home
New construction craftsman style home in a premier lake & golf course community! Welcome to this stunning 4-bedroom, 3 bath craftsman style home offering exceptional design, modern finishes! This beautiful home features an inviting family room that flows seamlessly into a spacious eat-in kitchen, complete with large island, granite countertops, white cabinetry, and a convenient walk-in pantry- perfect for both everyday living and entertaining. The primary suite on the main level provides comfort and privacy with its thoughtful layout and elegant finishes. Upstairs, you'll find a versatile game room. an additional bedroom, and a full bathroom, ideal for guess, teens, or a private retreat.
Contact an agent
Home facts
- Year built:2025
- Listing ID #:10649708
- Updated:February 14, 2026 at 11:45 AM
Rooms and interior
- Bedrooms:4
- Total bathrooms:3
- Full bathrooms:3
- Living area:2,604 sq. ft.
Heating and cooling
- Cooling:Ceiling Fan(s), Central Air, Electric
- Heating:Central, Electric
Structure and exterior
- Roof:Composition
- Year built:2025
- Building area:2,604 sq. ft.
- Lot area:0.28 Acres
Schools
- High school:Howard
- Middle school:Robert E Howard
- Elementary school:Carter
Utilities
- Water:Public, Water Available
- Sewer:Public Sewer, Sewer Available, Sewer Connected
Finances and disclosures
- Price:$360,550
- Price per sq. ft.:$138.46
- Tax amount:$393 (24)
New listings near 1154 Barrington Place Way
- New
 $225,000Active4 beds 3 baths3,981 sq. ft.
$225,000Active4 beds 3 baths3,981 sq. ft.2694 Cherokee Avenue, Macon, GA 31204
MLS# 10691725Listed by: Century 21 Crowe Realty - New
 $100,000Active3 beds 2 baths1,176 sq. ft.
$100,000Active3 beds 2 baths1,176 sq. ft.1516 Wellworth Avenue, Macon, GA 31204
MLS# 10691606Listed by: A-1 Realty Group - New
 $80,000Active3 beds 1 baths962 sq. ft.
$80,000Active3 beds 1 baths962 sq. ft.3483 Lawton Road, Macon, GA 31204
MLS# 10691441Listed by: A-1 Realty Group - New
 $45,000Active3 beds 1 baths852 sq. ft.
$45,000Active3 beds 1 baths852 sq. ft.730 Grayson Avenue, Macon, GA 31204
MLS# 7719163Listed by: KDH REALTY, LLC - New
 $157,500Active3 beds 2 baths1,248 sq. ft.
$157,500Active3 beds 2 baths1,248 sq. ft.1169 Sandy Beach Drive, Macon, GA 31220
MLS# 10691350Listed by: ERA CONNIE R. HAM MIDDLE GA - New
 $85,000Active-- beds -- baths
$85,000Active-- beds -- baths3441 Antioch Heights, Macon, GA 31206
MLS# 10691266Listed by: First United Realty, Inc. - New
 $75,000Active2 beds 1 baths672 sq. ft.
$75,000Active2 beds 1 baths672 sq. ft.1775 Denton Street, Macon, GA 31211
MLS# 10691305Listed by: Maximum One Platinum Realtors - New
 $119,000Active4 beds 2 baths1,300 sq. ft.
$119,000Active4 beds 2 baths1,300 sq. ft.2403 N Groveland Circle, Macon, GA 31206
MLS# 10691199Listed by: Vesta Realty Group - New
 $76,214Active3 beds 2 baths1,579 sq. ft.
$76,214Active3 beds 2 baths1,579 sq. ft.201 Joycliff Circle, Macon, GA 31211
MLS# 10691211Listed by: RealHome Services & Solutions - New
 $145,000Active3 beds 2 baths1,404 sq. ft.
$145,000Active3 beds 2 baths1,404 sq. ft.4685 Pinedale Drive, Macon, GA 31206
MLS# 10691042Listed by: Mark Spain Real Estate

