141 Harbor Drive, Macon, GA 31220
Local realty services provided by:ERA Hirsch Real Estate Team
141 Harbor Drive,Macon, GA 31220
$372,950
- 4 Beds
- 3 Baths
- 2,620 sq. ft.
- Single family
- Active
Listed by: jermaine pickett, erkan korkmaz
Office: adams homes realty inc.
MLS#:10646756
Source:METROMLS
Price summary
- Price:$372,950
- Price per sq. ft.:$142.35
About this home
Treetop now selling Phase 2! Great location by Lake Tobesofkee! Open House every weekend from 2-5pm! The 2620 floorplan by Adams Homes is a spacious and well-designed two-story home that offers 4 bedrooms, 3 bathrooms, and a 2-car garage. With its thoughtful layout and beautiful architectural features, this floor plan provides a perfect balance of functionality and style. As you enter the home, you are greeted by a welcoming foyer that directly leads into the formal dining room. On the other side, there is a versatile room with a full bath that can cater to your personal needs. The expansive family room is perfect for relaxing or entertaining, and it flows into the kitchen area, creating a cohesive space for family meals and gatherings. The kitchen in the 2620 floorplan is a chef's delight. It features a large center island with a breakfast nook, providing additional seating and workspace. The ample cabinet and countertop space ensure that you have all the storage and preparation area you need. High-quality appliances and stylish finishes add a touch of elegance to the space, making it a focal point of the home. The split bedroom configuration allows every family member to have their own private space. The master suite comes well-adorned with a soothing soaking tub, dual vanity, and spacious walk-in closet. The additional two bedrooms are tucked off of the kitchen and include abundant closet space and a shared bathroom. The 2620 floorplan exemplifies Adams Homes' commitment to quality craftsmanship and attention to detail. It is the perfect opportunity to own a beautiful home that meets your needs and exceeds your expectations.
Contact an agent
Home facts
- Year built:2025
- Listing ID #:10646756
- Updated:November 21, 2025 at 12:10 PM
Rooms and interior
- Bedrooms:4
- Total bathrooms:3
- Full bathrooms:3
- Living area:2,620 sq. ft.
Heating and cooling
- Cooling:Ceiling Fan(s), Central Air
- Heating:Central
Structure and exterior
- Year built:2025
- Building area:2,620 sq. ft.
- Lot area:1.12 Acres
Schools
- High school:Westside
- Middle school:Robert E. Howard Middle
- Elementary school:Heritage
Utilities
- Water:Public, Water Available
- Sewer:Public Sewer, Sewer Connected
Finances and disclosures
- Price:$372,950
- Price per sq. ft.:$142.35
- Tax amount:$502 (2025)
New listings near 141 Harbor Drive
- New
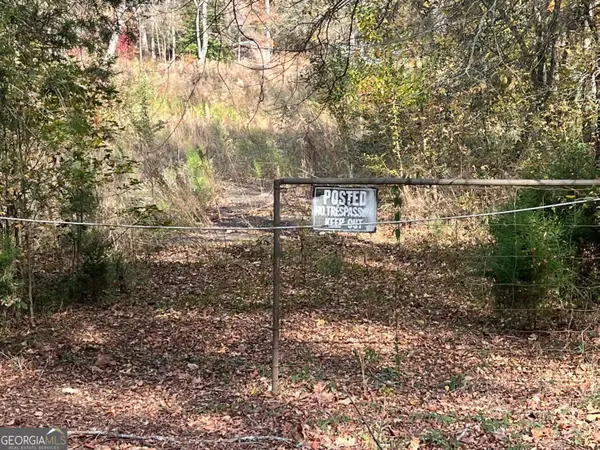 $18,000Active3.09 Acres
$18,000Active3.09 Acres311 Lawrence Drive, Macon, GA 31217
MLS# 10647500Listed by: Landmark Realty - New
 $325,000Active5 beds 4 baths3,478 sq. ft.
$325,000Active5 beds 4 baths3,478 sq. ft.6368 Old Forsyth Road, Macon, GA 31210
MLS# 10647415Listed by: Fickling & Company, Inc. - New
 $115,000Active-- beds -- baths
$115,000Active-- beds -- baths3751 Travis Boulevard, Macon, GA 31206
MLS# 10647348Listed by: House Hustlers - New
 $129,900Active3 beds 2 baths1,572 sq. ft.
$129,900Active3 beds 2 baths1,572 sq. ft.4241 Pinedale Drive, Macon, GA 31206
MLS# 10647364Listed by: NOT AVAILABLE - New
 $70,000Active2 beds 2 baths1,196 sq. ft.
$70,000Active2 beds 2 baths1,196 sq. ft.661 Coleman Lane, Macon, GA 31217
MLS# 10647401Listed by: RKJ Designs Realty - New
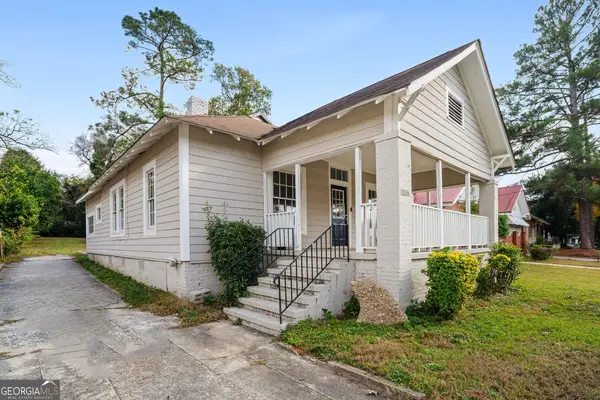 $150,000Active3 beds 2 baths2,158 sq. ft.
$150,000Active3 beds 2 baths2,158 sq. ft.1036 Hillyer Avenue, Macon, GA 31204
MLS# 10646965Listed by: Keller Williams Rlty Atl. Part - New
 $229,000Active3 beds 2 baths1,635 sq. ft.
$229,000Active3 beds 2 baths1,635 sq. ft.3483 Napier Avenue, Macon, GA 31204
MLS# 7682308Listed by: KELLER WILLIAMS REALTY ATLANTA PARTNERS - New
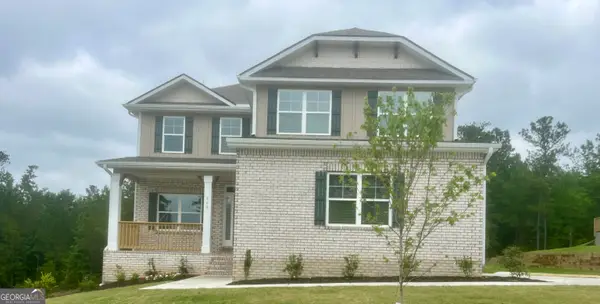 $456,605Active6 beds 5 baths3,681 sq. ft.
$456,605Active6 beds 5 baths3,681 sq. ft.209 Shoreline Way, Macon, GA 31220
MLS# 10646777Listed by: Adams Homes Realty Inc. - New
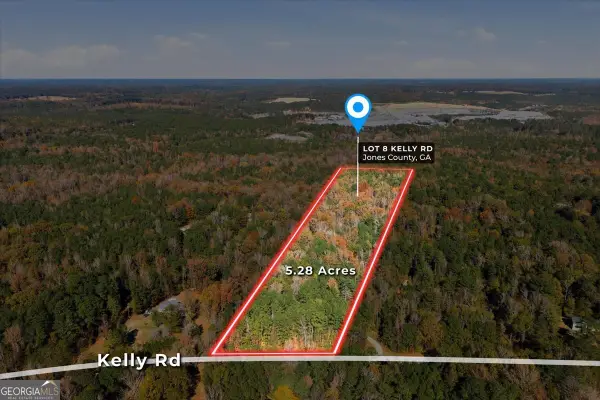 $36,700Active5.28 Acres
$36,700Active5.28 AcresLOT 8 Kelly Road, Macon, GA 31217
MLS# 10646605Listed by: The Legacy Real Estate Group - New
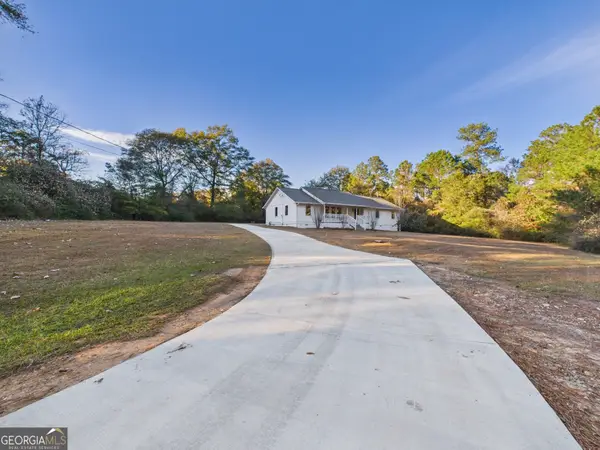 $239,900Active3 beds 2 baths1,926 sq. ft.
$239,900Active3 beds 2 baths1,926 sq. ft.2970 Frederick Drive, Dry Branch, GA 31020
MLS# 10646523Listed by: Southern Classic Realtors
