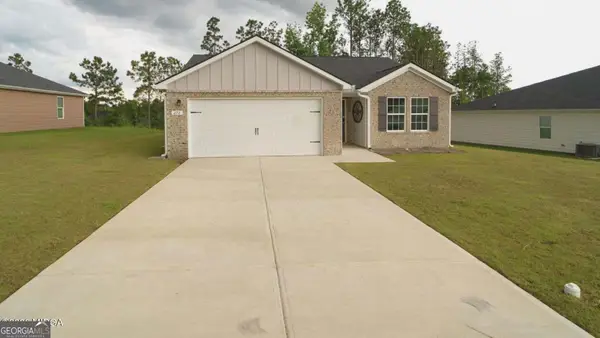249 Carsons Walk #LOT 16, Macon, GA 31216
Local realty services provided by:ERA Kings Bay Realty
249 Carsons Walk #LOT 16,Macon, GA 31216
$400,575
- 6 Beds
- 4 Baths
- 3,105 sq. ft.
- Single family
- Active
Listed by: denise lane
Office: adams homes realty inc.
MLS#:10623471
Source:METROMLS
Price summary
- Price:$400,575
- Price per sq. ft.:$129.01
About this home
AVAILABLE NOW | HOME FOR THE HOLIDAYS | NO HOA | CUL-DE-SAC | MODERN DESIGN Nestled inside a quiet, one-way-in, one-way-out neighborhood where brick-front homes rest on 1-acre+ homesites surrounded by peaceful wooded backdrops, this beautiful new construction homesite feels meaningful the moment you arrive-a place designed for comfort, connection, and lasting memories. This stunning 6-bedroom, 3.5-bath brick-front home sits on a serene cul-de-sac and welcomes you with an open-concept main level made for gathering. The designer kitchen features a large island and generous pantry, flowing seamlessly into a spacious family room anchored by a cozy electric fireplace. A separate formal dining room sets the stage for holidays, celebrations, and everyday moments shared around the table. The main-level owner's suite offers a private retreat with dual quartz vanities, a soaking tub, tiled shower, and huge walk-in closet-your own peaceful escape at the end of the day. Upstairs, five additional spacious bedrooms, two full baths, and a versatile loft provide endless possibilities for a home office, media room, play space, or multigenerational living. With no HOA, a side-entry garage, and move-in-ready convenience, this home is more than just beautifully built-it's where life slows down, connections grow stronger, and every space feels like home. Schedule your private tour today! Office Hours: Sun-Mon 12-5 | Tues-Sat 10-5
Contact an agent
Home facts
- Year built:2024
- Listing ID #:10623471
- Updated:January 09, 2026 at 12:03 PM
Rooms and interior
- Bedrooms:6
- Total bathrooms:4
- Full bathrooms:3
- Half bathrooms:1
- Living area:3,105 sq. ft.
Heating and cooling
- Cooling:Ceiling Fan(s), Central Air
- Heating:Central
Structure and exterior
- Roof:Composition
- Year built:2024
- Building area:3,105 sq. ft.
- Lot area:1.59 Acres
Schools
- High school:Westside
- Middle school:Weaver
- Elementary school:Heritage
Utilities
- Water:Public
- Sewer:Public Sewer
Finances and disclosures
- Price:$400,575
- Price per sq. ft.:$129.01
- Tax amount:$295 (2024)
New listings near 249 Carsons Walk #LOT 16
- New
 $143,000Active3 beds 2 baths1,393 sq. ft.
$143,000Active3 beds 2 baths1,393 sq. ft.3901 Shearwater Drive, Macon, GA 31206
MLS# 10668667Listed by: Southern Homes & Investments Realty - New
 $235,000Active3 beds 2 baths1,430 sq. ft.
$235,000Active3 beds 2 baths1,430 sq. ft.272 Laurel Springs Drive, Macon, GA 31206
MLS# 10668661Listed by: A Home For You Realty, LLC - New
 $110,000Active4 beds 2 baths1,275 sq. ft.
$110,000Active4 beds 2 baths1,275 sq. ft.4226 Robinson Circle, Macon, GA 31204
MLS# 10668662Listed by: Southern Classic Realtors - New
 $512,580Active4 beds 3 baths1,814 sq. ft.
$512,580Active4 beds 3 baths1,814 sq. ft.1120 Bartlett Trace, Suwanee, GA 30024
MLS# 10668370Listed by: Re/Max Tru, Inc. - New
 $474,000Active4 beds 4 baths3,797 sq. ft.
$474,000Active4 beds 4 baths3,797 sq. ft.112 Covington Place, Macon, GA 31210
MLS# 10668426Listed by: Fickling & Company Inc. - New
 $265,000Active4 beds 3 baths3,202 sq. ft.
$265,000Active4 beds 3 baths3,202 sq. ft.2997 Malvern Hill, Macon, GA 31204
MLS# 10668346Listed by: Sheridan Solomon & Associates - New
 $579,000Active4 beds 4 baths2,892 sq. ft.
$579,000Active4 beds 4 baths2,892 sq. ft.236 Troon W, Macon, GA 31210
MLS# 10668093Listed by: Fickling & Company Inc. - New
 $135,000Active3 beds 1 baths1,044 sq. ft.
$135,000Active3 beds 1 baths1,044 sq. ft.2445 Adams Avenue, Macon, GA 31206
MLS# 10667791Listed by: Fickling & Company Inc. - New
 $140,000Active3 beds 2 baths1,512 sq. ft.
$140,000Active3 beds 2 baths1,512 sq. ft.117 Alpine Drive, Macon, GA 31206
MLS# 10667739Listed by: Epique Realty - New
 $185,000Active3 beds 2 baths1,766 sq. ft.
$185,000Active3 beds 2 baths1,766 sq. ft.298 Northridge Drive, Macon, GA 31220
MLS# 7700556Listed by: SUNCITY REALTY
