2733 Hillcrest Avenue, Macon, GA 31204
Local realty services provided by:ERA Sunrise Realty
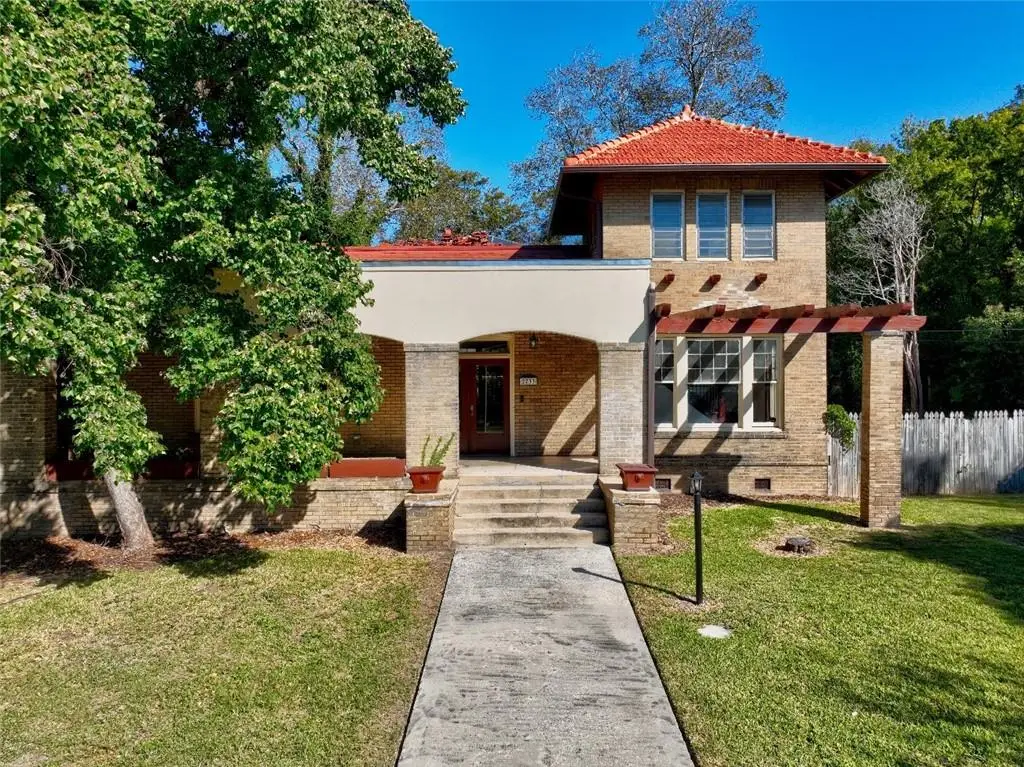


2733 Hillcrest Avenue,Macon, GA 31204
$339,999
- 4 Beds
- 3 Baths
- 3,094 sq. ft.
- Single family
- Active
Listed by:naimah williams404-604-3100
Office:keller wms re atl midtown
MLS#:7621693
Source:FIRSTMLS
Price summary
- Price:$339,999
- Price per sq. ft.:$109.89
About this home
Welcome To 2733 Hillcrest Ave, Macon GA- The Historic & Unique Guy E Paine Home! Located In The National Registered Historic District Of Cherokee Heights. This Mediterranean Style House, Blending Italian And Spanish Architecture, Was Built Approximately In 1912. Offering A Secluded Feel And Well Protected From Street Noise, This Villa Is Perched On Two Lots Almost A Half Acre. As You Drive Up, You Are Greeted By The Striking Stucco and Brick Façade, Portico, Porte-Cochère, And Oversized 2-Car Garage In Rear, Hinting At The Luxury That Awaits Within. Stepping Through The Original Wood-Framed-Glass -Double Doors Into The Grand Room, You Are Immediately Warmed By The Refined Elegance. The Intricate Wood Beams Create A Sense Of Architectural Grandness, Inviting You To Gaze Upwards In Awe. At The Heart Of This Room, The Original Fireplace Adds A Touch Of Coziness And Creates A Focal Point That Exudes Comfort And Style. Natural Light Floods Into Every Room Courtesy Of The Generously Sized Original Wood Windows. The Grand Room Original Bi-Fold Wood -Framed -Glass Doors Lead Into A Must See Atrium With A Sun Lite Roof And A Towering Avocado Tree In The Center.. Blurring The Boundaries Between Interior And Exterior Spaces..This Is Truly One Of A Kind. Envision Afternoon Tea, Or Evening Gatherings As A Second Set Of Original Bi-Fold Wood-Frame-Glass Doors Lead Into The Adjacent Dining Room. With Its Close Proximity To The Kitchen Via The Butler’s Pantry The Flow Between Dining And Relaxation Is Seamless. The Architectural Layout Thoughtfully Divides Three Generous Size Bedrooms With Private Bathrooms On The Left And Right Side Of Atrium. An Additional Second-Floor Tower Bedroom Known As A Turret Offers A True Sanctuary Above The Private Library/Office. With Every Detail Meticulously Crafted To Evoke A Sense Of Luxury, Comfort And Sophistication In The Beginning Of The 20th Century, This Masterpiece Is Both Timeless And The Epitome Of Elegance Today In The 21st Century. Located 80 Minutes From The World’s Busiest Airport-Hartsfield Jackson Atlanta International Airport; Within Ten Minutes To Downtown Macon; 15 Min To Ocmulgee Mounds National Historic Park;10 Mins To Starbucks, The Fresh Market, Publix And So Much More. A Home That Should Be Viewed In Person To Truly Appreciate All That It Has To Offer. Call To Schedule A Private Showing! All Buyers Must Submit Pre-Approval Letter And Provide 48 Hour Notice For Private Showings. There Is No Lockbox On The Home. Listing Agent Will Be Present At All Showings.
Contact an agent
Home facts
- Year built:1928
- Listing Id #:7621693
- Updated:August 07, 2025 at 06:38 PM
Rooms and interior
- Bedrooms:4
- Total bathrooms:3
- Full bathrooms:3
- Living area:3,094 sq. ft.
Heating and cooling
- Cooling:Ceiling Fan(s), Central Air
- Heating:Central, Natural Gas
Structure and exterior
- Roof:Tile
- Year built:1928
- Building area:3,094 sq. ft.
- Lot area:0.48 Acres
Schools
- High school:Central - Bibb
- Middle school:Miller Magnet
- Elementary school:Williams - Bibb
Utilities
- Water:Public, Water Available
- Sewer:Public Sewer, Sewer Available
Finances and disclosures
- Price:$339,999
- Price per sq. ft.:$109.89
- Tax amount:$909 (2024)
New listings near 2733 Hillcrest Avenue
- New
 $49,000Active3 beds 2 baths1,444 sq. ft.
$49,000Active3 beds 2 baths1,444 sq. ft.875 Perry Drive, Macon, GA 31217
MLS# 10583992Listed by: Sell Your Home Services LLC - New
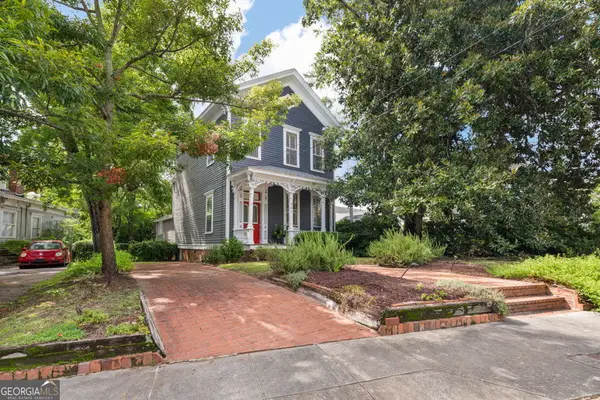 $324,000Active2 beds 2 baths2,142 sq. ft.
$324,000Active2 beds 2 baths2,142 sq. ft.941 Park Place, Macon, GA 31201
MLS# 10584061Listed by: Fickling & Company Inc. - New
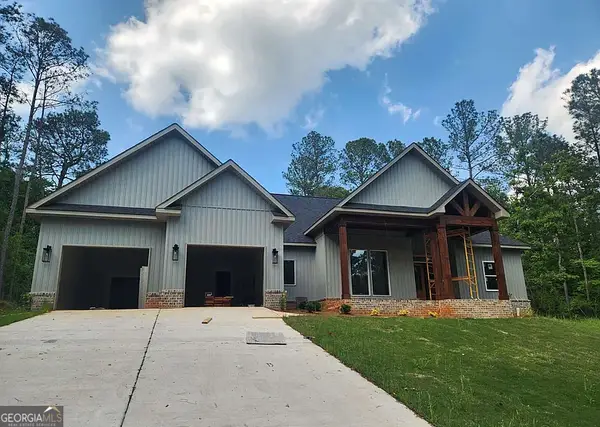 $420,000Active3 beds 3 baths2,338 sq. ft.
$420,000Active3 beds 3 baths2,338 sq. ft.175 River Forest Drive, Macon, GA 31211
MLS# 10583951Listed by: KEY POINTE REALTY LTD - New
 $15,000Active1 beds 1 baths673 sq. ft.
$15,000Active1 beds 1 baths673 sq. ft.3538 Cresthill Avenue, Macon, GA 31204
MLS# 10583905Listed by: All Over Atlanta Realty, LLC - New
 $42,000Active3 beds 2 baths2,028 sq. ft.
$42,000Active3 beds 2 baths2,028 sq. ft.1151 Boone Street, Macon, GA 31217
MLS# 10583829Listed by: NOT AVAILABLE - New
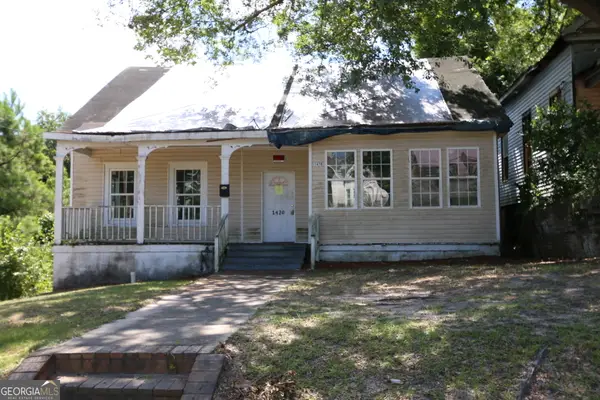 $50,000Active3 beds 1 baths1,627 sq. ft.
$50,000Active3 beds 1 baths1,627 sq. ft.1470 Second Street, Macon, GA 31201
MLS# 10583395Listed by: Century 21 Crowe Realty - New
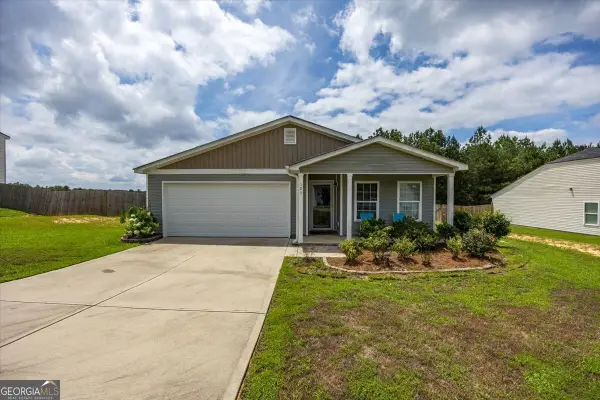 $229,900Active4 beds 2 baths1,402 sq. ft.
$229,900Active4 beds 2 baths1,402 sq. ft.125 Kinsale Drive, Macon, GA 31216
MLS# 10583313Listed by: Fickling & Company Inc. - New
 $239,000Active3 beds 2 baths1,508 sq. ft.
$239,000Active3 beds 2 baths1,508 sq. ft.3988 Hartley Bridge Road, Macon, GA 31216
MLS# 10583209Listed by: Virtual Properties Realty.com - New
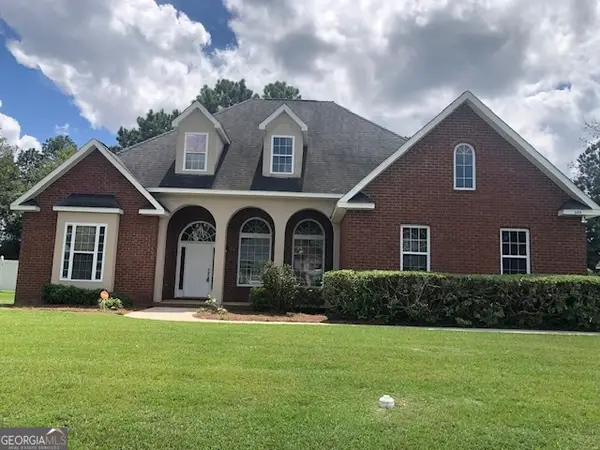 $348,500Active3 beds 3 baths2,407 sq. ft.
$348,500Active3 beds 3 baths2,407 sq. ft.326 Thoroughbred Lane, Macon, GA 31216
MLS# 10583240Listed by: ERA CONNIE R. HAM MIDDLE GA - New
 $635,000Active5 beds 4 baths3,375 sq. ft.
$635,000Active5 beds 4 baths3,375 sq. ft.178 Broadleaf Drive, Macon, GA 31210
MLS# 10583155Listed by: Sheridan Solomon & Associates
