4938 Guerry Drive, Macon, GA 31210
Local realty services provided by:ERA Hirsch Real Estate Team
4938 Guerry Drive,Macon, GA 31210
$399,000
- 5 Beds
- 4 Baths
- 3,678 sq. ft.
- Single family
- Active
Listed by:douglas barnes
Office:fickling & company inc.
MLS#:10609231
Source:METROMLS
Price summary
- Price:$399,000
- Price per sq. ft.:$108.48
About this home
Welcome to this beautiful Wesleyan Woods home with the perfect balance of traditional architecture and mid-century modern fun! Upon arrival you'll find the home sits on a serene, peaceful lot with a large front porch and a driveway that leads to a rear carport. Upon entering the front foyer, you'll find balance in the floor plan with entertaining spaces to the left, bedrooms to the right, and a stylish basement with its own guest room, full bath, living room and courtyard. On the main level, you can retire from the living room and relax and entertain in the fantastic wood paneled den adjacent to the kitchen, which includes an upgraded gas range, subzero refrigerator, large island and double oven. Enjoy holidays by the den's brick fireplace, beautiful built-ins, and sweeping views of the patio overlooking the backyard. Other features include a large laundry room, 4 bedrooms and 3 bathrooms on the main level, a HEPPA filter on the HVAC and a well-maintained crawlspace that ensures clean interior air conditioning, and lots of life left on major system components. You are sure to thrive for a long time at this residence. Call fast!
Contact an agent
Home facts
- Year built:1965
- Listing ID #:10609231
- Updated:September 28, 2025 at 10:47 AM
Rooms and interior
- Bedrooms:5
- Total bathrooms:4
- Full bathrooms:4
- Living area:3,678 sq. ft.
Heating and cooling
- Cooling:Central Air
- Heating:Central
Structure and exterior
- Roof:Composition
- Year built:1965
- Building area:3,678 sq. ft.
- Lot area:0.49 Acres
Schools
- High school:Howard
- Middle school:Robert E. Howard Middle
- Elementary school:Springdale
Utilities
- Water:Public, Water Available
- Sewer:Public Sewer, Sewer Connected
Finances and disclosures
- Price:$399,000
- Price per sq. ft.:$108.48
- Tax amount:$2,586 (2024)
New listings near 4938 Guerry Drive
- New
 $315,000Active4 beds 2 baths1,979 sq. ft.
$315,000Active4 beds 2 baths1,979 sq. ft.312 Buckskin Dr, Macon, GA 31216
MLS# 10613961Listed by: Southern Classic Realtors - New
 $170,000Active8 beds 3 baths
$170,000Active8 beds 3 baths4077 Saint Charles Place, Macon, GA 31206
MLS# 10613862Listed by: Cranford Realty Group - New
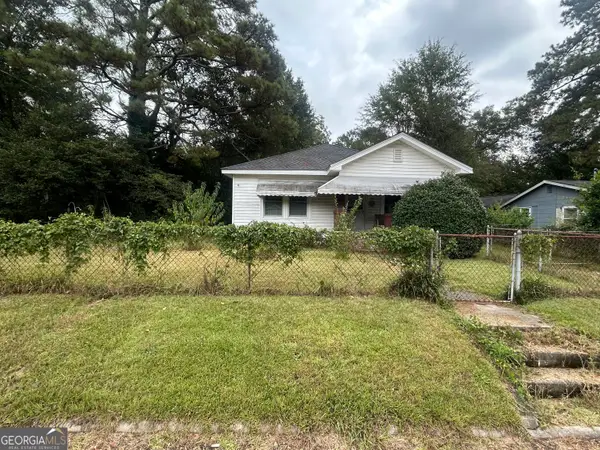 $120,000Active2 beds 1 baths1,129 sq. ft.
$120,000Active2 beds 1 baths1,129 sq. ft.3861 Grand Avenue, Macon, GA 31204
MLS# 10613731Listed by: O Real Estate - New
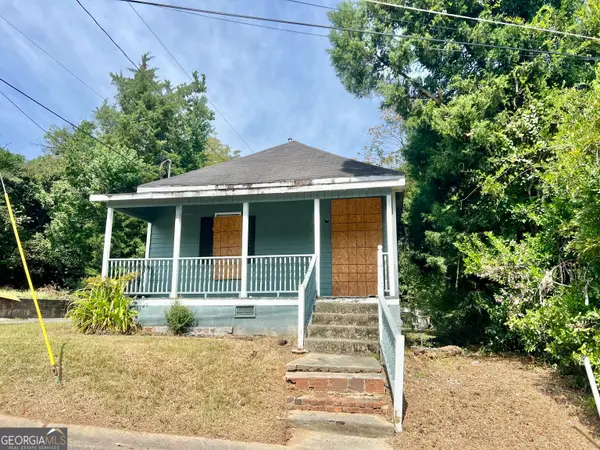 $45,000Active2 beds 1 baths952 sq. ft.
$45,000Active2 beds 1 baths952 sq. ft.2129 Roosevelt Avenue, Macon, GA 31204
MLS# 10613586Listed by: Sheridan Solomon & Associates - Open Sun, 2 to 4pmNew
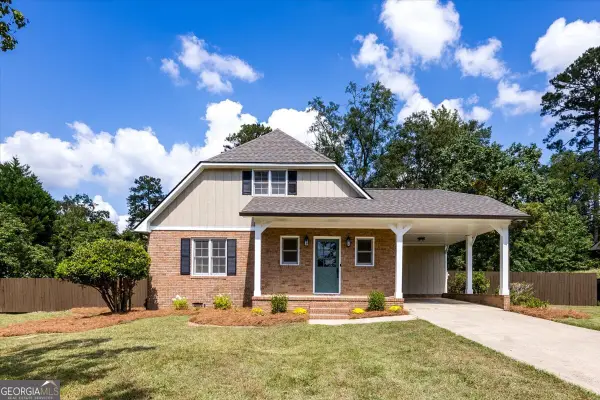 $307,500Active4 beds 3 baths2,171 sq. ft.
$307,500Active4 beds 3 baths2,171 sq. ft.4633 Glenwood Drive, Macon, GA 31210
MLS# 10613479Listed by: Rivoli Realty - New
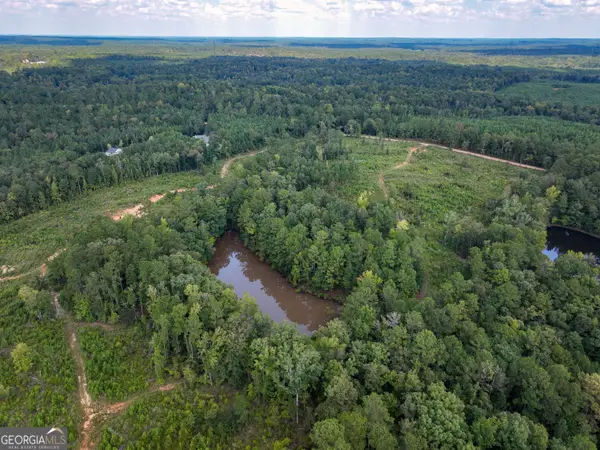 $300,000Active-- beds -- baths
$300,000Active-- beds -- bathsV/L Mckay Road, Gray, GA 31032
MLS# 10613377Listed by: Whitetail Properties Real Estate - New
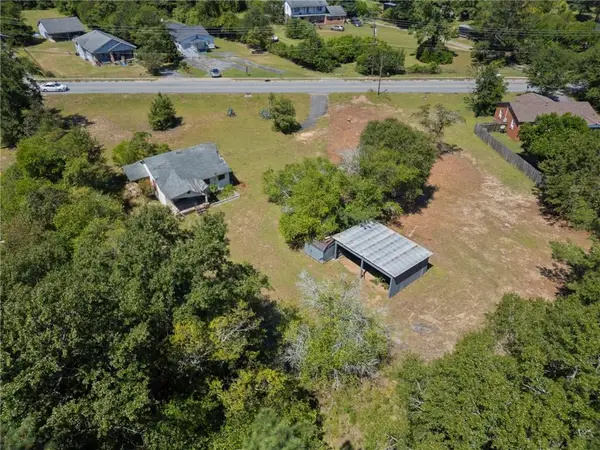 $129,500Active2 beds 1 baths784 sq. ft.
$129,500Active2 beds 1 baths784 sq. ft.4742 Bloomfield Road, Macon, GA 31206
MLS# 7656188Listed by: ATLANTA COMMUNITIES - New
 $19,500Active2 beds 1 baths960 sq. ft.
$19,500Active2 beds 1 baths960 sq. ft.1162 Ruben Drive, Macon, GA 31206
MLS# 10613197Listed by: ROBBINS & FREE, LLC - New
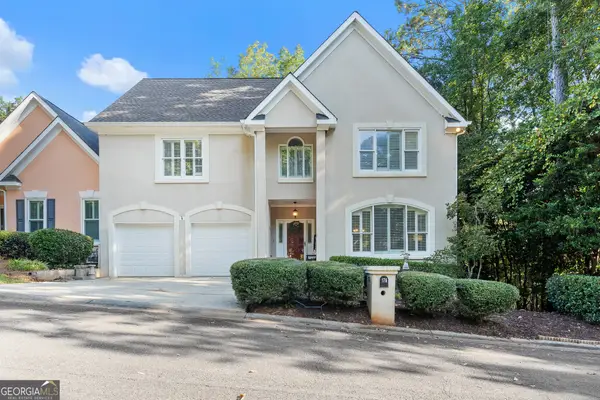 $335,000Active4 beds 3 baths4,301 sq. ft.
$335,000Active4 beds 3 baths4,301 sq. ft.176 Hampton Way, Macon, GA 31220
MLS# 10612936Listed by: eXp Realty - New
 $89,900Active3 beds 2 baths1,234 sq. ft.
$89,900Active3 beds 2 baths1,234 sq. ft.780 Ponce De Leon Avenue, Macon, GA 31206
MLS# 10612881Listed by: Your Cousin Vinny Realty, LLC
