532 Sioux Drive, Macon, GA 31210
Local realty services provided by:ERA Sunrise Realty
Listed by: linda fuller
Office: re/max cutting edge realty
MLS#:10544036
Source:METROMLS
Price summary
- Price:$360,000
- Price per sq. ft.:$100.56
About this home
Spacious Brick Home in North Macon with Serene Outdoor Living Nestled on an elevated lot in North Macon, this well-maintained brick residence offers a peaceful setting and generous living space. The backyard is designed for relaxation and entertainment, featuring a brick patio, hot tub, gazebo, and koi pond. Step into the welcoming foyer with slate flooring and a convenient half bath. The formal living room and adjacent office or dining area showcase beautiful hardwood floors. The kitchen includes a cozy breakfast nook with bay windows overlooking the backyard, plus a pantry and laundry room for added functionality. The rear family room offers built-in cabinetry and a fireplace, perfect for gatherings. Upstairs, you'll find three bedrooms, a full hall bath, and an oversized hall closet. The primary suite includes a private bath with a vanity and a glass-enclosed shower. The lower level adds versatility with a fourth bedroom, full bath, and an additional living area complete with a wet bar. This home provides ample space and is being offered as is.
Contact an agent
Home facts
- Year built:1974
- Listing ID #:10544036
- Updated:November 15, 2025 at 11:44 AM
Rooms and interior
- Bedrooms:4
- Total bathrooms:4
- Full bathrooms:3
- Half bathrooms:1
- Living area:3,580 sq. ft.
Heating and cooling
- Cooling:Central Air, Heat Pump
- Heating:Central, Heat Pump
Structure and exterior
- Roof:Composition
- Year built:1974
- Building area:3,580 sq. ft.
- Lot area:0.56 Acres
Schools
- High school:Howard
- Middle school:Robert E. Howard Middle
- Elementary school:M Lane
Utilities
- Water:Public
- Sewer:Public Sewer, Sewer Connected
Finances and disclosures
- Price:$360,000
- Price per sq. ft.:$100.56
- Tax amount:$2,668 (2024)
New listings near 532 Sioux Drive
- New
 $30,000Active0.69 Acres
$30,000Active0.69 Acres2617 Penbrook Lane, Macon, GA 31216
MLS# 10642241Listed by: Southern Classic Realtors - Open Sun, 12 to 2pmNew
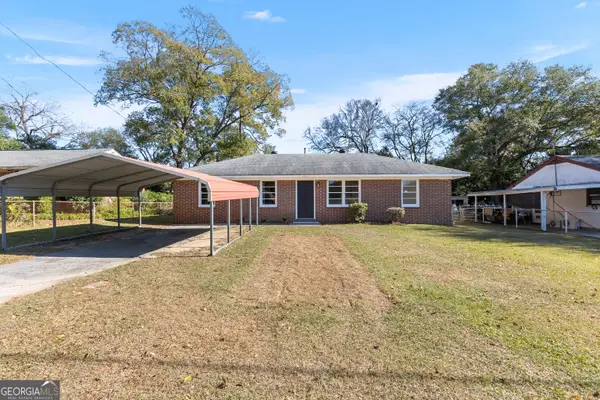 $165,000Active4 beds 2 baths1,740 sq. ft.
$165,000Active4 beds 2 baths1,740 sq. ft.3937 Lindwood Drive, Macon, GA 31206
MLS# 10642329Listed by: NOT AVAILABLE - New
 $825,000Active5 beds 6 baths5,447 sq. ft.
$825,000Active5 beds 6 baths5,447 sq. ft.103 Howard Oaks Drive, Macon, GA 31210
MLS# 10642408Listed by: Maximum One Platinum Realtors - New
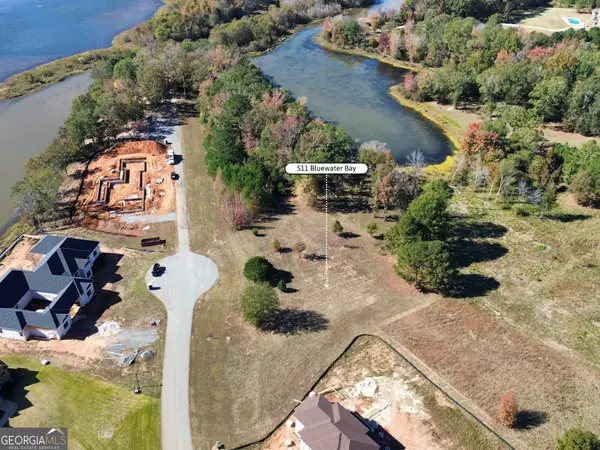 $135,000Active1.23 Acres
$135,000Active1.23 Acres511 Bluewater Bay Drive, Macon, GA 31220
MLS# 10643689Listed by: Southern Classic Realtors - New
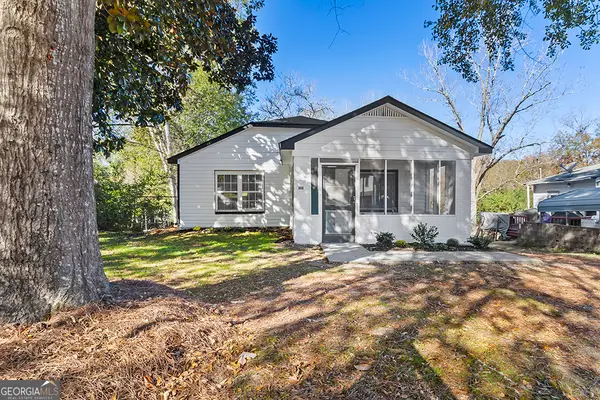 $149,900Active3 beds 2 baths1,536 sq. ft.
$149,900Active3 beds 2 baths1,536 sq. ft.860 Morningside Drive, Macon, GA 31217
MLS# 10644408Listed by: eXp Realty - New
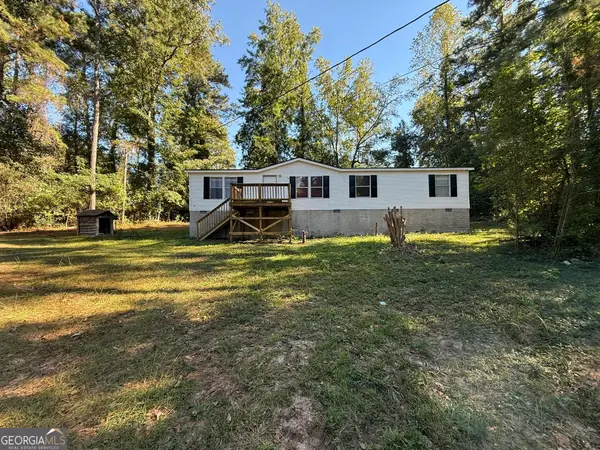 $159,600Active3 beds 2 baths1,736 sq. ft.
$159,600Active3 beds 2 baths1,736 sq. ft.290 Forestwood Drive, Macon, GA 31217
MLS# 10642317Listed by: Giles Realty, LLC - New
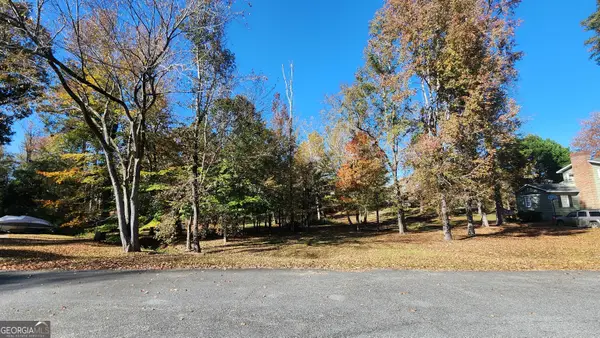 $35,000Active0.52 Acres
$35,000Active0.52 Acres2667 Carriage Court, Macon, GA 31216
MLS# 10643136Listed by: Coldwell Banker Bullard Realty - New
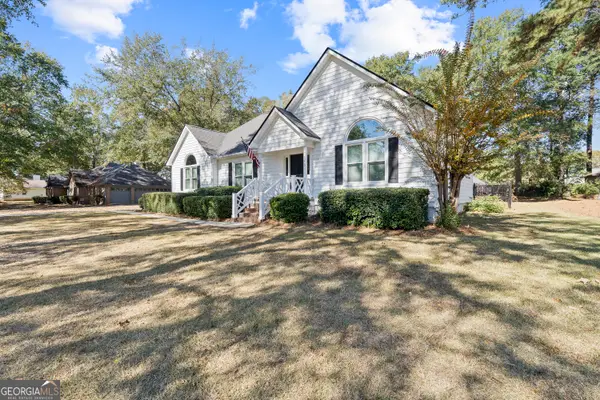 $275,000Active3 beds 2 baths1,799 sq. ft.
$275,000Active3 beds 2 baths1,799 sq. ft.113 Ridge Circle, Macon, GA 31216
MLS# 10643278Listed by: Coldwell Banker Access Realty - New
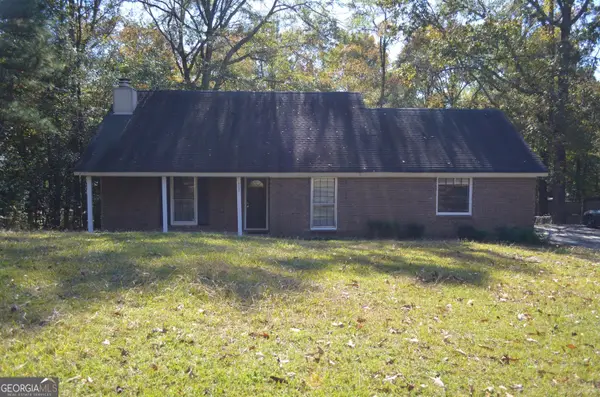 $199,900Active3 beds 2 baths1,998 sq. ft.
$199,900Active3 beds 2 baths1,998 sq. ft.5740 Sandy Lynne Lane, Macon, GA 31216
MLS# 10643305Listed by: ERA CONNIE R. HAM MIDDLE GA - New
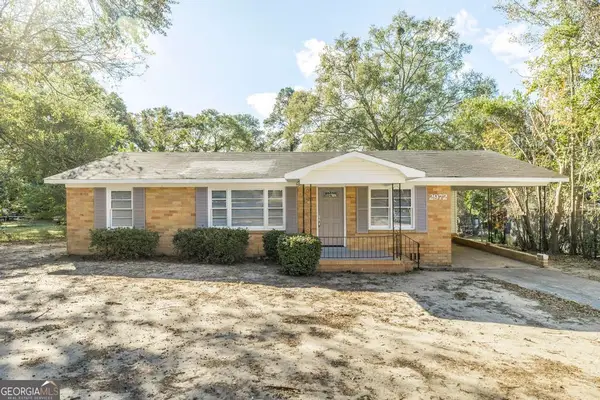 $175,000Active4 beds 2 baths1,819 sq. ft.
$175,000Active4 beds 2 baths1,819 sq. ft.2972 Richard Drive, Macon, GA 31206
MLS# 10643372Listed by: Realty Unlimited, LLC
