5369 Rivoli Drive, Macon, GA 31210
Local realty services provided by:ERA Hirsch Real Estate Team
5369 Rivoli Drive,Macon, GA 31210
$359,900
- 4 Beds
- 3 Baths
- 2,658 sq. ft.
- Single family
- Active
Listed by:donna walters478-808-2126, donnawalters.broker@gmail.com
Office:re/max cutting edge realty
MLS#:10364741
Source:METROMLS
Price summary
- Price:$359,900
- Price per sq. ft.:$135.4
About this home
Beautiful Spacious home with a very private yard with gorgeous shrubs and your very own fig tree in the front yard. Two sets of beautiful French doors. Enter into a foyer with a living room on the right [or could easily be used for a home office, dining room to the left - den and kitchen plus a spacious breakfast room. The current owner enjoyed the sun room overlooking a very private back yard. Two car garage. Upstairs has a HUGE main bedroom and three additional bedrooms. So, this is a 4 bedroom home with three different living areas, dining room and breakfast room. Vinyl siding, water heater is approx. 1 year old, the heating and has been serviced 2 x a year during current owner's ownership. The sun room has a separate heating and cooling unit. Approx. age of roof is between 4 and 5 years old. Termite Inspection was done on July 23, 2024. No visible was found. Termite agreement will transfer to new owner. Company is Pest Magic in Forsyth, GA. Between October 2020 and 2021 the following items were completed. New Garage Door New Cabinets and Counter tops in kitchen New Carpet in Main Bedroom [all bedrooms are upstairs] New Toilets Painted entire inside of house Screen door on sun room door Stanley Steamer cleaned all carpets New flooring in hallway upstairs in [2023] Refrigerator in kitchen remains with the home [ice maker does not work]. If you are looking for a great home- this is it.
Contact an agent
Home facts
- Year built:1978
- Listing ID #:10364741
- Updated:September 28, 2025 at 10:47 AM
Rooms and interior
- Bedrooms:4
- Total bathrooms:3
- Full bathrooms:2
- Half bathrooms:1
- Living area:2,658 sq. ft.
Heating and cooling
- Cooling:Ceiling Fan(s), Central Air, Electric
- Heating:Central, Natural Gas
Structure and exterior
- Roof:Composition
- Year built:1978
- Building area:2,658 sq. ft.
- Lot area:1 Acres
Schools
- High school:Howard
- Middle school:Robert E. Howard Middle
- Elementary school:Springdale
Utilities
- Water:Public
- Sewer:Public Sewer, Sewer Connected
Finances and disclosures
- Price:$359,900
- Price per sq. ft.:$135.4
- Tax amount:$2,475 (2023)
New listings near 5369 Rivoli Drive
- New
 $315,000Active4 beds 2 baths1,979 sq. ft.
$315,000Active4 beds 2 baths1,979 sq. ft.312 Buckskin Dr, Macon, GA 31216
MLS# 10613961Listed by: Southern Classic Realtors - New
 $170,000Active8 beds 3 baths
$170,000Active8 beds 3 baths4077 Saint Charles Place, Macon, GA 31206
MLS# 10613862Listed by: Cranford Realty Group - New
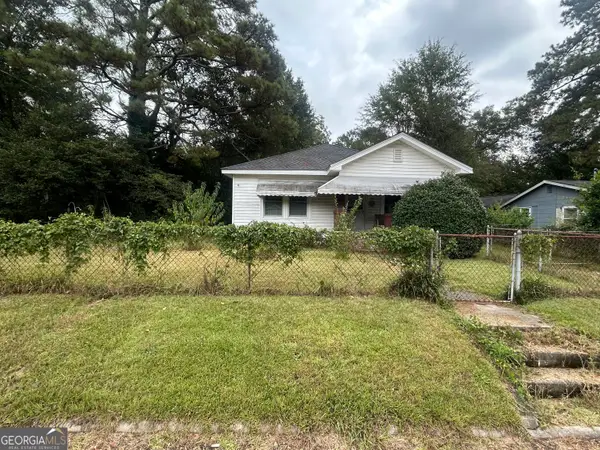 $120,000Active2 beds 1 baths1,129 sq. ft.
$120,000Active2 beds 1 baths1,129 sq. ft.3861 Grand Avenue, Macon, GA 31204
MLS# 10613731Listed by: O Real Estate - New
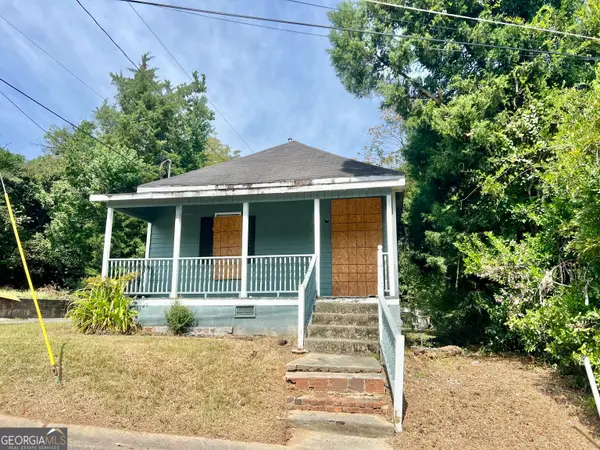 $45,000Active2 beds 1 baths952 sq. ft.
$45,000Active2 beds 1 baths952 sq. ft.2129 Roosevelt Avenue, Macon, GA 31204
MLS# 10613586Listed by: Sheridan Solomon & Associates - Open Sun, 2 to 4pmNew
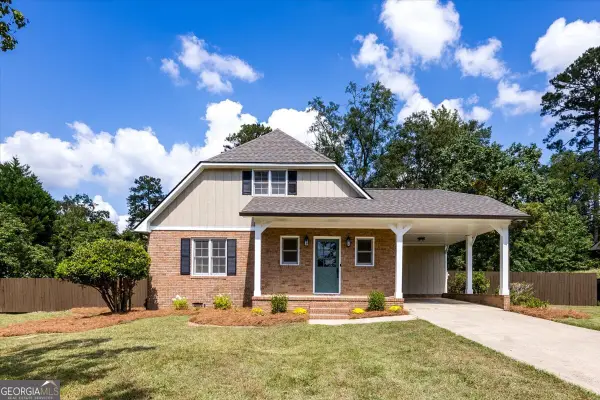 $307,500Active4 beds 3 baths2,171 sq. ft.
$307,500Active4 beds 3 baths2,171 sq. ft.4633 Glenwood Drive, Macon, GA 31210
MLS# 10613479Listed by: Rivoli Realty - New
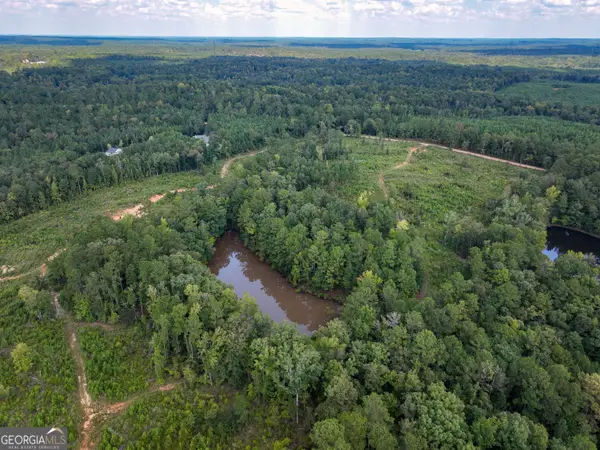 $300,000Active-- beds -- baths
$300,000Active-- beds -- bathsV/L Mckay Road, Gray, GA 31032
MLS# 10613377Listed by: Whitetail Properties Real Estate - New
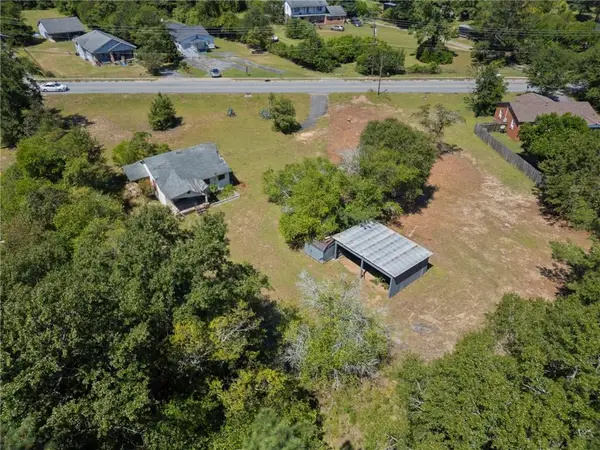 $129,500Active2 beds 1 baths784 sq. ft.
$129,500Active2 beds 1 baths784 sq. ft.4742 Bloomfield Road, Macon, GA 31206
MLS# 7656188Listed by: ATLANTA COMMUNITIES - New
 $19,500Active2 beds 1 baths960 sq. ft.
$19,500Active2 beds 1 baths960 sq. ft.1162 Ruben Drive, Macon, GA 31206
MLS# 10613197Listed by: ROBBINS & FREE, LLC - New
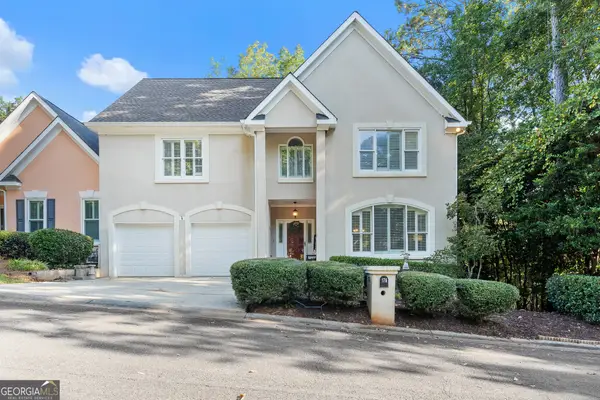 $335,000Active4 beds 3 baths4,301 sq. ft.
$335,000Active4 beds 3 baths4,301 sq. ft.176 Hampton Way, Macon, GA 31220
MLS# 10612936Listed by: eXp Realty - New
 $89,900Active3 beds 2 baths1,234 sq. ft.
$89,900Active3 beds 2 baths1,234 sq. ft.780 Ponce De Leon Avenue, Macon, GA 31206
MLS# 10612881Listed by: Your Cousin Vinny Realty, LLC
