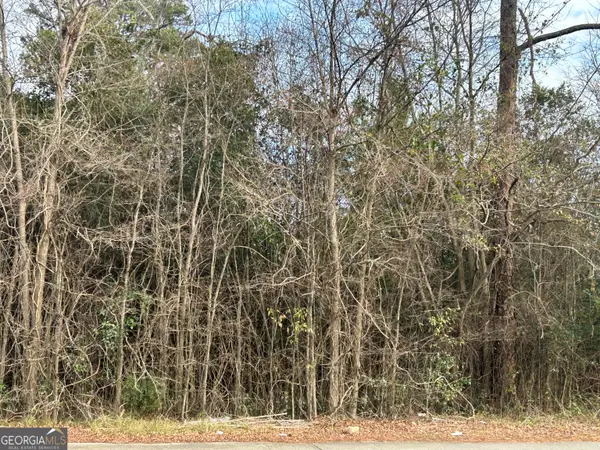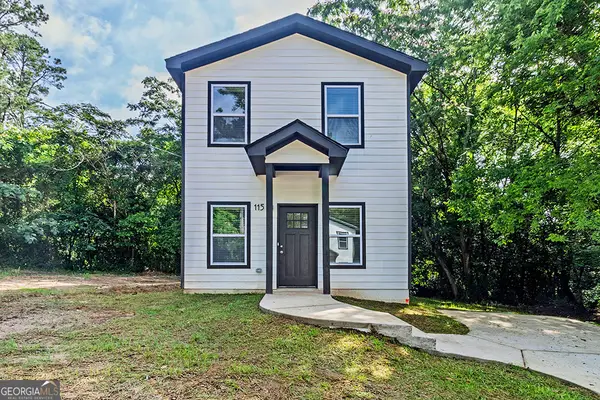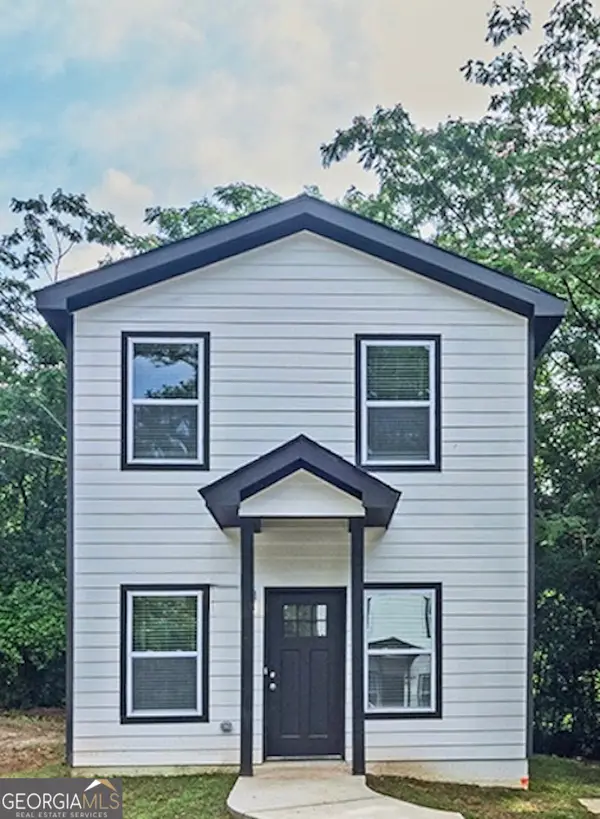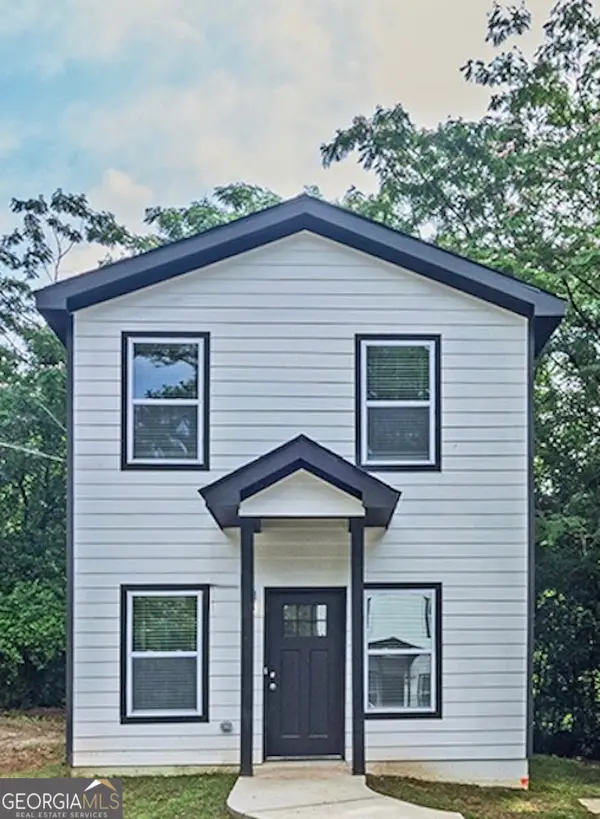6020 Rivoli Drive, Macon, GA 31210
Local realty services provided by:ERA Sunrise Realty
6020 Rivoli Drive,Macon, GA 31210
$1,050,000
- 7 Beds
- 8 Baths
- - sq. ft.
- Single family
- Sold
Listed by: delaney burke
Office: fickling & company inc.
MLS#:10578882
Source:METROMLS
Sorry, we are unable to map this address
Price summary
- Price:$1,050,000
About this home
Welcome to luxury living at its finest with this 3 level, all brick, custom one owner home. This home has everything you can possibly need and more. You'll instantly be greeted by gorgeous landscaping spanning the 6.56-acre lot - cherry, magnolias, and crepe myrtles as you drive along the circular driveway. From the moment you step into the home, you will be impressed with the 2-story foyer and grand double staircases. Two family rooms and a dining room large enough for the whole family impress with custom hardwood floors and millwork throughout. The living room and master bedroom boast a double-sided fireplace, with a huge master on main with 2 walk in closets that have built in closet systems. The master bathroom has separate sinks and a vanity, a large jacuzzi tub, and a dual entrance shower with 6 jets and 4 shower heads. The master also has access to the covered veranda that has been completely redone. As you make your way to the kitchen, you'll be greeted by a massive island and plenty of cabinet and storage space, along with a subzero refrigerator, double ovens, warming drawer, hibachi cooktop, large 4 burner stovetop, trash compactor, built in microwave, granite countertops, and a walk in pantry just off of the dining room. The "breakfast nook" is large enough for an 8-seater kitchen table. There is a second cozy living area off of the kitchen that will lead you to a back staircase to head up to the second level. The second floor boasts 4 master suite sized bedrooms, each with their own ensuite bathroom and plenty of closet and storage space. There is a fantastic study with intricate woodworked ceilings, and a massive bonus room for entertaining, games, etc. The bonus room has an additional half bath that is already plumbed and ready for a shower to be added, giving you an additional full bath in the home. Onwards to the third floor you will find additional bonus space, to be used however you see fit, with plenty of additional storage and attic space. Additional features of the home include a wet bar, large laundry room with plenty of cabinet space and a utility sink, a large covered dog kennel in the backyard, central vacuum, a laundry chute, a basketball hoop and disk golf outside, and a 3 car extended garage, large enough to fit a 26' boat. The garage also has a workshop space for all your tools and toys. The home has 3 new water heaters, and 5 of the 6 AC units are only 2-3 years old. Carpet in the bonus room has also been replaced. This home is completely custom from top to bottom and is ready for its new owner - be prepared to fall in love!
Contact an agent
Home facts
- Year built:2003
- Listing ID #:10578882
- Updated:January 18, 2026 at 07:30 AM
Rooms and interior
- Bedrooms:7
- Total bathrooms:8
- Full bathrooms:5
- Half bathrooms:3
Heating and cooling
- Cooling:Central Air, Electric
- Heating:Central, Electric
Structure and exterior
- Roof:Composition
- Year built:2003
Schools
- High school:Howard
- Middle school:Robert E. Howard Middle
- Elementary school:Carter
Utilities
- Water:Public, Water Available
- Sewer:Septic Tank
Finances and disclosures
- Price:$1,050,000
- Tax amount:$13,736 (2024)
New listings near 6020 Rivoli Drive
- New
 $165,000Active4 beds 3 baths1,572 sq. ft.
$165,000Active4 beds 3 baths1,572 sq. ft.1933 Deerwood Place, Macon, GA 31211
MLS# 10674632Listed by: PalmerHouse Properties - New
 $17,500Active0.98 Acres
$17,500Active0.98 Acres3266 Bloomfield Drive, Macon, GA 31206
MLS# 10674599Listed by: NOT AVAILABLE - New
 $249,900Active3 beds 2 baths1,500 sq. ft.
$249,900Active3 beds 2 baths1,500 sq. ft.1532 Greentree Parkway, Macon, GA 31220
MLS# 10674435Listed by: BHHS Georgia Properties - New
 $349,000Active5 beds 4 baths3,148 sq. ft.
$349,000Active5 beds 4 baths3,148 sq. ft.2697 Carriage Court, Macon, GA 31216
MLS# 10674438Listed by: Landmark Realty - New
 $299,900Active3 beds 2 baths1,855 sq. ft.
$299,900Active3 beds 2 baths1,855 sq. ft.1825 Waverland Circle, Macon, GA 31211
MLS# 10674418Listed by: WADDELL REALTY GROUP - New
 $54,000Active3 beds 1 baths792 sq. ft.
$54,000Active3 beds 1 baths792 sq. ft.3801 Crest Drive, Macon, GA 31217
MLS# 10674326Listed by: Sold Realty Group - New
 $150,000Active3 beds 2 baths1,159 sq. ft.
$150,000Active3 beds 2 baths1,159 sq. ft.789 Main Street, Macon, GA 31217
MLS# 10674333Listed by: Sold Realty Group - New
 $150,000Active-- beds -- baths
$150,000Active-- beds -- baths115 Emily Street, Macon, GA 31204
MLS# 10674337Listed by: Sold Realty Group - New
 $150,000Active3 beds 2 baths1,159 sq. ft.
$150,000Active3 beds 2 baths1,159 sq. ft.5971 Bloomfield Road, Macon, GA 31206
MLS# 10674344Listed by: Sold Realty Group - New
 $150,000Active3 beds 2 baths1,159 sq. ft.
$150,000Active3 beds 2 baths1,159 sq. ft.2775 Village Green Lane, Macon, GA 31206
MLS# 10674349Listed by: Sold Realty Group
