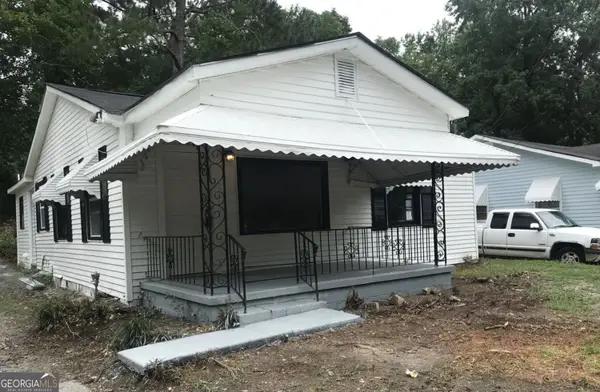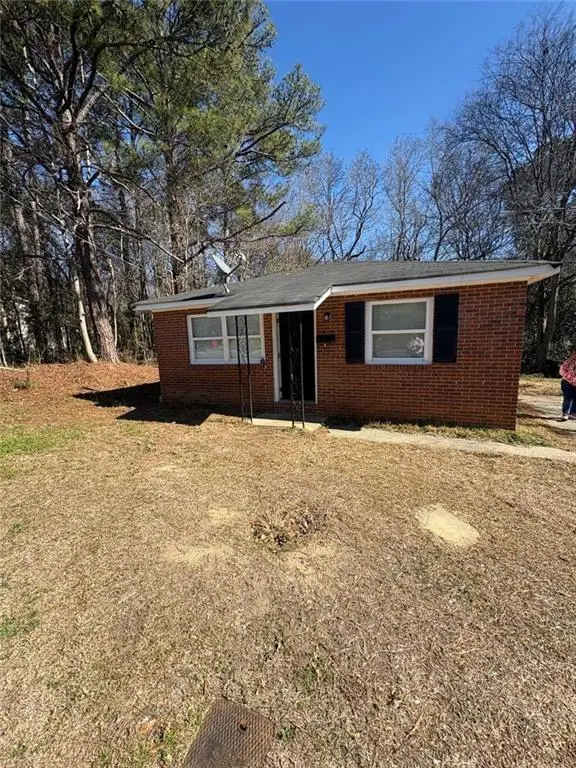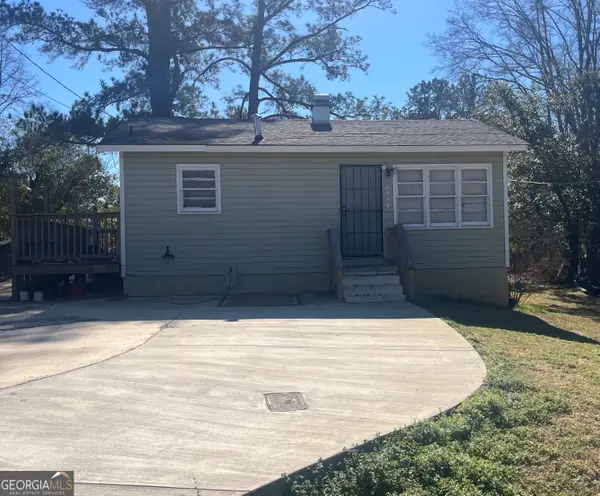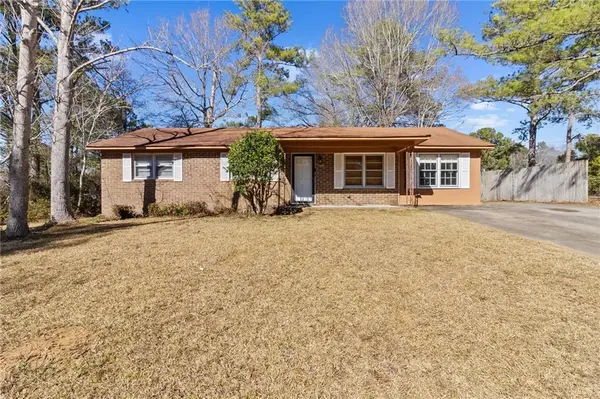605 Dodds Walk, Macon, GA 31220
Local realty services provided by:ERA Sunrise Realty
Listed by: julie noel-hastings, danielle tate
Office: southern classic realtors
MLS#:10621323
Source:METROMLS
Price summary
- Price:$500,000
- Price per sq. ft.:$110.86
- Monthly HOA dues:$20.83
About this home
From the moment you enter the grand foyer, this home captivates with timeless design and exquisite detail. To the right, a sophisticated formal dining room sets the stage for elegant gatherings. The expansive great room, anchored by a warm and inviting fireplace, flows seamlessly into the breakfast room and the gourmet kitchen-crafted for both casual living and refined entertaining. The owner's suite is a true retreat, offering abundant space for a sitting area and fine furnishings. The spa-inspired master bath boasts a luxurious jacuzzi tub, dual vanities, and a separate shower, creating a sanctuary of relaxation. On the main level, discover three generously appointed bedrooms with three full baths, while the basement level also provides a private guest suite and full bath. The home's lower level is designed for entertainment and leisure, featuring a custom theatre room and versatile bonus spaces suited for a home office, fitness studio, or hobby retreat. A rare fourth garage door opens to the backyard and private drive, providing discreet storage for lawn equipment or recreational vehicles. Every detail of this residence reflects a thoughtful blend of functionality and luxury. This extraordinary property offers the perfect balance of spacious living, architectural elegance, and modern convenience-a home that truly exceeds expectations.
Contact an agent
Home facts
- Year built:2004
- Listing ID #:10621323
- Updated:February 14, 2026 at 11:44 AM
Rooms and interior
- Bedrooms:4
- Total bathrooms:4
- Full bathrooms:4
- Living area:4,510 sq. ft.
Heating and cooling
- Cooling:Ceiling Fan(s), Central Air
- Heating:Central, Heat Pump
Structure and exterior
- Roof:Composition
- Year built:2004
- Building area:4,510 sq. ft.
- Lot area:0.77 Acres
Schools
- High school:Westside
- Middle school:Weaver
- Elementary school:Heritage
Utilities
- Water:Public, Water Available
- Sewer:Public Sewer
Finances and disclosures
- Price:$500,000
- Price per sq. ft.:$110.86
- Tax amount:$3,128 (24)
New listings near 605 Dodds Walk
- New
 $225,000Active4 beds 3 baths3,981 sq. ft.
$225,000Active4 beds 3 baths3,981 sq. ft.2694 Cherokee Avenue, Macon, GA 31204
MLS# 10691725Listed by: Century 21 Crowe Realty - New
 $100,000Active3 beds 2 baths1,176 sq. ft.
$100,000Active3 beds 2 baths1,176 sq. ft.1516 Wellworth Avenue, Macon, GA 31204
MLS# 10691606Listed by: A-1 Realty Group - New
 $45,000Active3 beds 1 baths852 sq. ft.
$45,000Active3 beds 1 baths852 sq. ft.730 Grayson Avenue, Macon, GA 31204
MLS# 7719163Listed by: KDH REALTY, LLC - New
 $80,000Active3 beds 1 baths
$80,000Active3 beds 1 baths3483 Lawton Road, Macon, GA 31204
MLS# 7719303Listed by: A 1 REALTY GROUP - New
 $157,500Active3 beds 2 baths1,248 sq. ft.
$157,500Active3 beds 2 baths1,248 sq. ft.1169 Sandy Beach Drive, Macon, GA 31220
MLS# 10691350Listed by: ERA CONNIE R. HAM MIDDLE GA - New
 $85,000Active-- beds -- baths
$85,000Active-- beds -- baths3441 Antioch Heights, Macon, GA 31206
MLS# 10691266Listed by: First United Realty, Inc. - New
 $75,000Active2 beds 1 baths672 sq. ft.
$75,000Active2 beds 1 baths672 sq. ft.1775 Denton Street, Macon, GA 31211
MLS# 10691305Listed by: Maximum One Platinum Realtors - New
 $119,000Active4 beds 2 baths1,300 sq. ft.
$119,000Active4 beds 2 baths1,300 sq. ft.2403 N Groveland Circle, Macon, GA 31206
MLS# 10691199Listed by: Vesta Realty Group - New
 $76,214Active3 beds 2 baths1,579 sq. ft.
$76,214Active3 beds 2 baths1,579 sq. ft.201 Joycliff Circle, Macon, GA 31211
MLS# 10691211Listed by: RealHome Services & Solutions - New
 $145,000Active3 beds 2 baths1,404 sq. ft.
$145,000Active3 beds 2 baths1,404 sq. ft.4685 Pinedale Drive, Macon, GA 31206
MLS# 7717185Listed by: MARK SPAIN REAL ESTATE

