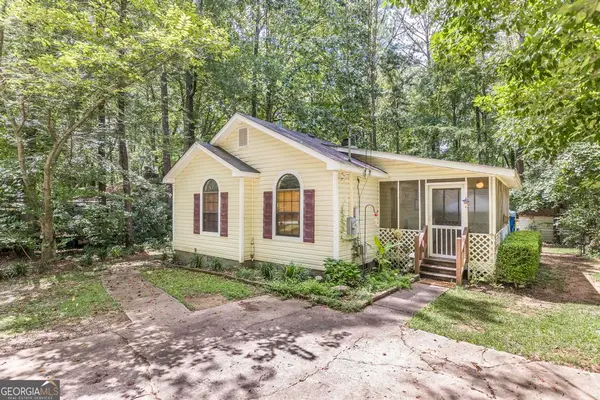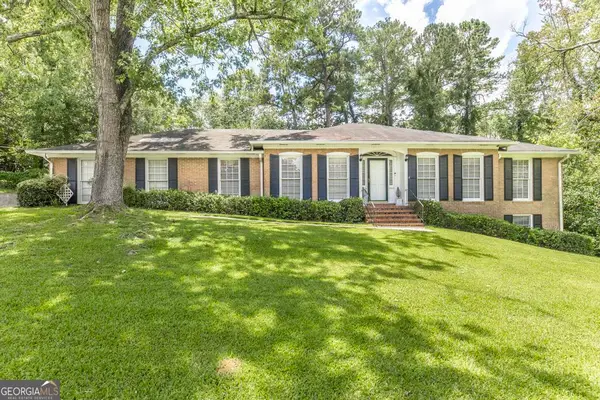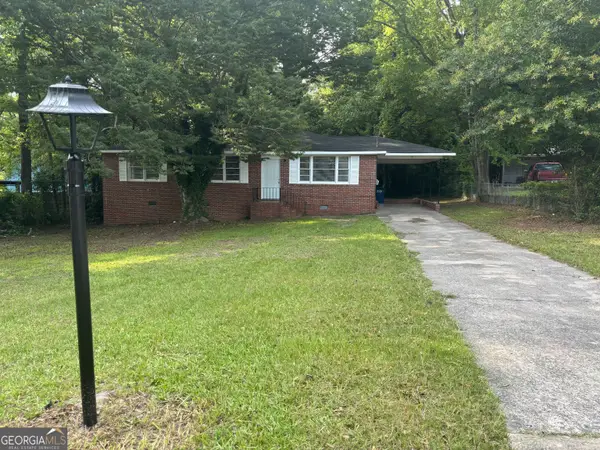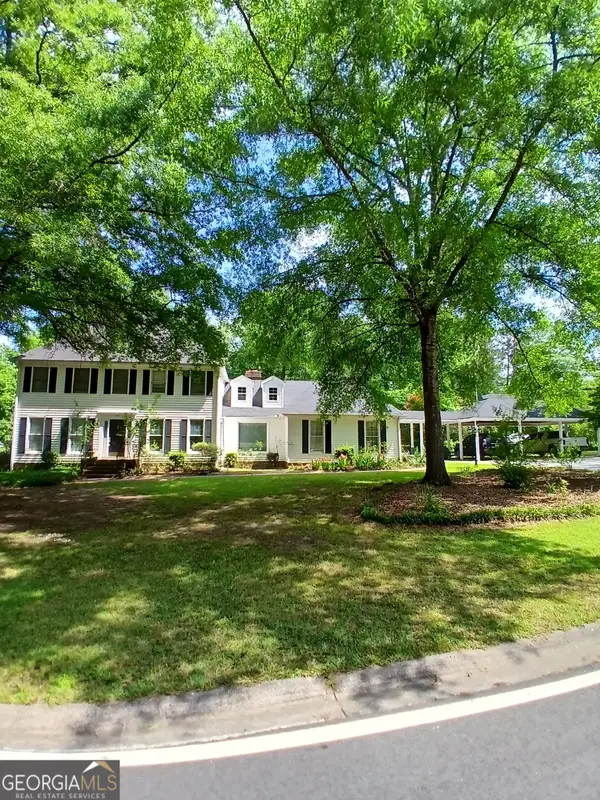691 Fairmont Drive, Macon, GA 31210
Local realty services provided by:ERA Towne Square Realty, Inc.



691 Fairmont Drive,Macon, GA 31210
$245,000
- 3 Beds
- 2 Baths
- 1,638 sq. ft.
- Single family
- Active
Listed by:olivia morrison
Office:era connie r. ham middle ga
MLS#:10585375
Source:METROMLS
Price summary
- Price:$245,000
- Price per sq. ft.:$149.57
About this home
Welcome to this spacious, single-level ranch featuring 3 bedrooms and 2 bathrooms in a fantastic Macon location! With brand-new durable LVP flooring, fresh interior paint, and new doors throughout, this home is ready for you! Inside, you'll find a welcoming foyer, a spacious living room with an open-concept design leading to the kitchen, and a separate den with a large stone fireplace-this room is perfect for a home office, children's play area, or an additional seating space. The inviting kitchen offers a sink with a window above with a private backyard view, plenty of cabinet space, and a good-sized pantry. Both bathrooms have been tastefully remodeled with modern finishes and the bedrooms are generously sized. This functional ranch layout offers both comfort and simplicity! Outside, enjoy a convenient attached carport and a generous 1-acre lot with a level backyard-ideal for pets, children, gardening, or simply relaxing and enjoying outdoors. This neighborhood is known to be quiet with low traffic and some of the best neighbors! Located just minutes from shopping, dining, and everyday conveniences, this home is full of charm and ready for its new owners!
Contact an agent
Home facts
- Year built:1985
- Listing Id #:10585375
- Updated:August 15, 2025 at 08:26 PM
Rooms and interior
- Bedrooms:3
- Total bathrooms:2
- Full bathrooms:2
- Living area:1,638 sq. ft.
Heating and cooling
- Cooling:Electric
- Heating:Electric
Structure and exterior
- Roof:Composition
- Year built:1985
- Building area:1,638 sq. ft.
- Lot area:1 Acres
Schools
- High school:Howard
- Middle school:Robert E. Howard Middle
- Elementary school:Carter
Utilities
- Water:Water Available, Well
- Sewer:Septic Tank
Finances and disclosures
- Price:$245,000
- Price per sq. ft.:$149.57
- Tax amount:$1,665 (2024)
New listings near 691 Fairmont Drive
- New
 $110,000Active5.1 Acres
$110,000Active5.1 Acres3164 Riggins Mill Road, Macon, GA 31217
MLS# 10585406Listed by: Fickling & Company Inc. - New
 $750,000Active2 beds 3 baths2,974 sq. ft.
$750,000Active2 beds 3 baths2,974 sq. ft.598 3rd Street #2100, Macon, GA 31201
MLS# 10585411Listed by: Sheridan Solomon & Associates - New
 $550,000Active2 beds 3 baths2,127 sq. ft.
$550,000Active2 beds 3 baths2,127 sq. ft.598 3rd Street #2200, Macon, GA 31201
MLS# 10585431Listed by: Sheridan Solomon & Associates - New
 $299,000Active3 beds 2 baths2,203 sq. ft.
$299,000Active3 beds 2 baths2,203 sq. ft.5083 Wesleyan Woods Drive, Macon, GA 31210
MLS# 10585465Listed by: RE/MAX Cutting Edge Realty - New
 $115,000Active3 beds 2 baths1,225 sq. ft.
$115,000Active3 beds 2 baths1,225 sq. ft.968 Will Scarlet Way, Macon, GA 31220
MLS# 10585349Listed by: Maximum One Platinum Realtors - New
 $265,000Active3 beds 3 baths3,236 sq. ft.
$265,000Active3 beds 3 baths3,236 sq. ft.4630 Sprucewood Drive, Macon, GA 31210
MLS# 10585371Listed by: Realty Unlimited, LLC - New
 $120,000Active3 beds 1 baths1,128 sq. ft.
$120,000Active3 beds 1 baths1,128 sq. ft.2230 Greenwood Drive, Macon, GA 31211
MLS# 10585190Listed by: GA Peach Management - New
 $366,000Active6 beds 5 baths3,464 sq. ft.
$366,000Active6 beds 5 baths3,464 sq. ft.1160 Craddock Way, Macon, GA 31210
MLS# 10584849Listed by: Sheridan Solomon & Associates - New
 $375,000Active4 beds 4 baths2,918 sq. ft.
$375,000Active4 beds 4 baths2,918 sq. ft.311 Castlegate Road, Macon, GA 31210
MLS# 10584810Listed by: Real Broker LLC
