1104 Kelden Ridge Ne, Marietta, GA 30068
Local realty services provided by:ERA Hirsch Real Estate Team
1104 Kelden Ridge Ne,Marietta, GA 30068
$949,000
- 5 Beds
- 4 Baths
- 5,160 sq. ft.
- Single family
- Active
Listed by:monica parker
Office:compass
MLS#:10601955
Source:METROMLS
Price summary
- Price:$949,000
- Price per sq. ft.:$183.91
- Monthly HOA dues:$80
About this home
Discover your dream lifestyle in coveted Camden Place! This exceptional home is set on a private cul-de-sac in one of East Cobb's most desirable executive neighborhoods with award-winning schools and resort-style amenities of pool, tennis, and clubhouse. The showstopper is a dramatic sunroom-a unique space that flows seamlessly from the gourmet kitchen and soaring 2-story family room with 20-foot ceilings. The kitchen features granite counters, Wolf gas cooktop with 22,000 BTU wok burner and professional vented hood, built-in wine fridge, and breakfast area. A main level bedroom with custom built-ins doubles as an ideal work-from-home office with direct deck access for fresh air breaks. Upstairs, the owner's suite offers a sitting room, two large walk-in closets, a renovated spa bath with dual vanities, oversized shower, and soaking tub. The secondary bedrooms share a spacious Jack-and-Jill bath. The terrace level boasts a private movie theater, kitchenette, and workshop, full bath, plus a terrace-level bedroom with direct access to a covered, secluded hot tub deck that feels like a private spa. Outdoor living continues with multiple decks for great entertaining areas, covered patio, and a landscaped, fenced yard. NEW roof! Everyday conveniences include a large laundry room and extra fridge off the garage entry. Minutes to East Cobb and Historic Roswell dining, shopping, and the Chattahoochee River's parks and trails
Contact an agent
Home facts
- Year built:1988
- Listing ID #:10601955
- Updated:September 28, 2025 at 10:47 AM
Rooms and interior
- Bedrooms:5
- Total bathrooms:4
- Full bathrooms:4
- Living area:5,160 sq. ft.
Heating and cooling
- Cooling:Ceiling Fan(s), Central Air
- Heating:Central
Structure and exterior
- Year built:1988
- Building area:5,160 sq. ft.
- Lot area:0.61 Acres
Schools
- High school:Walton
- Middle school:Dickerson
- Elementary school:Mount Bethel
Utilities
- Water:Public, Water Available
- Sewer:Public Sewer, Sewer Available
Finances and disclosures
- Price:$949,000
- Price per sq. ft.:$183.91
- Tax amount:$10,048 (2024)
New listings near 1104 Kelden Ridge Ne
- New
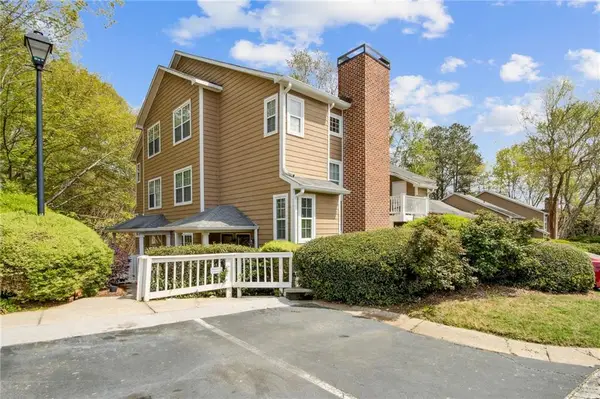 $229,400Active2 beds 2 baths933 sq. ft.
$229,400Active2 beds 2 baths933 sq. ft.5638 River Heights Crossing Se, Marietta, GA 30067
MLS# 7655431Listed by: ATLANTA COMMUNITIES - Open Sun, 2 to 4pmNew
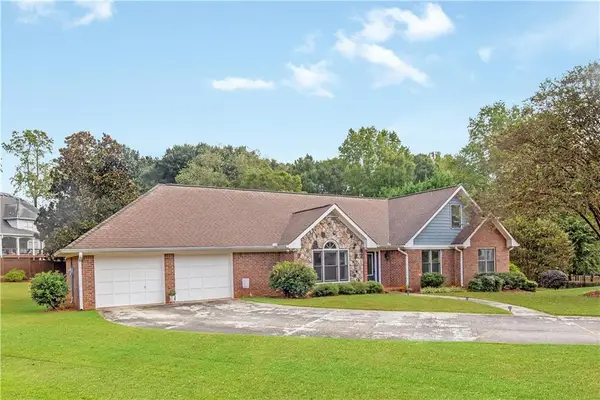 $597,000Active3 beds 4 baths2,451 sq. ft.
$597,000Active3 beds 4 baths2,451 sq. ft.2139 Bramlett Place Nw, Marietta, GA 30064
MLS# 7654990Listed by: ATLANTA COMMUNITIES - New
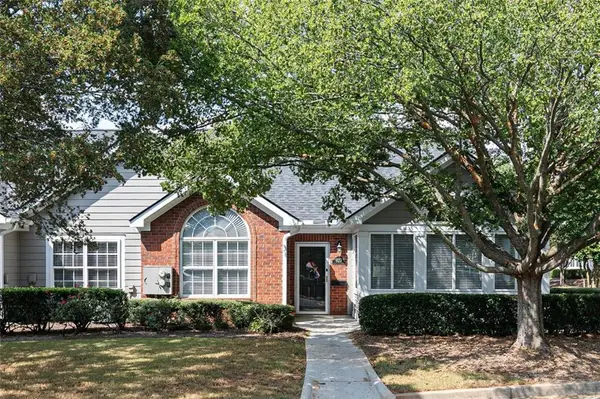 $450,000Active2 beds 2 baths1,726 sq. ft.
$450,000Active2 beds 2 baths1,726 sq. ft.927 Burnt Hickory Circle Nw #10, Marietta, GA 30064
MLS# 7656207Listed by: VIRTUAL PROPERTIES REALTY.COM - New
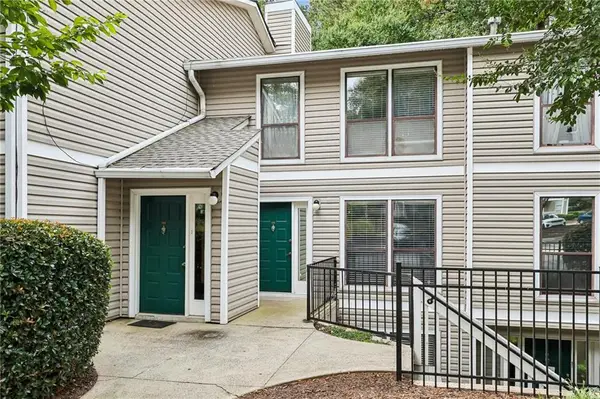 $299,000Active2 beds 2 baths1,579 sq. ft.
$299,000Active2 beds 2 baths1,579 sq. ft.907 Wynnes Ridge Circle Se, Marietta, GA 30067
MLS# 7656321Listed by: SUN REALTY GROUP, LLC. - New
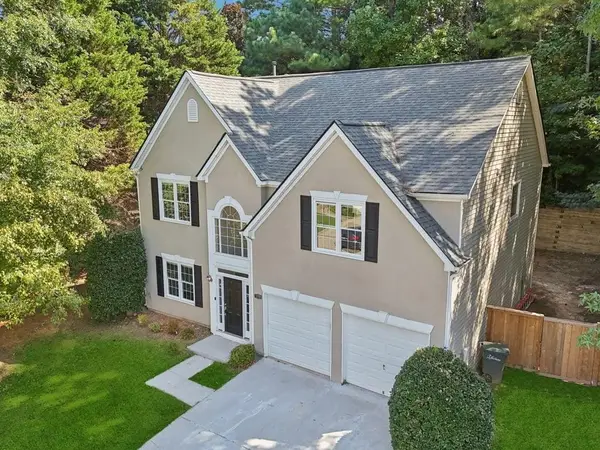 $500,000Active4 beds 3 baths2,582 sq. ft.
$500,000Active4 beds 3 baths2,582 sq. ft.1080 Soaring Way Ne, Marietta, GA 30062
MLS# 7655955Listed by: ATLANTA COMMUNITIES - Coming Soon
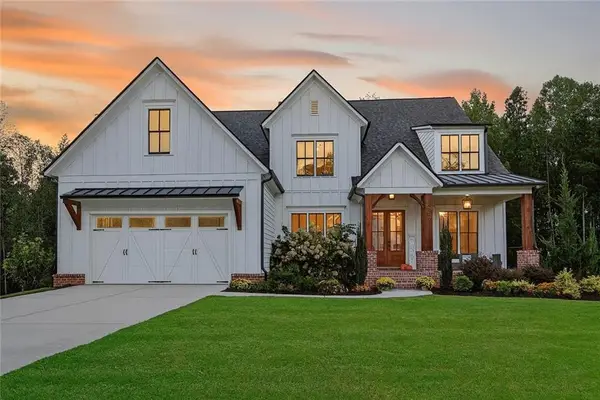 $1,050,000Coming Soon5 beds 4 baths
$1,050,000Coming Soon5 beds 4 baths2200 Ellis Mountain Drive Sw, Marietta, GA 30064
MLS# 7654730Listed by: COMPASS - New
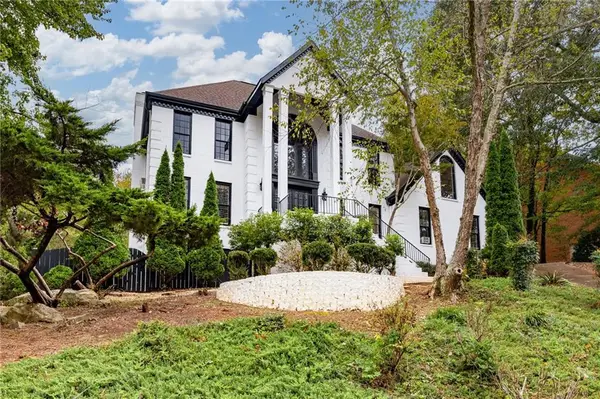 $650,000Active5 beds 5 baths4,627 sq. ft.
$650,000Active5 beds 5 baths4,627 sq. ft.762 Bedford Oaks Drive, Marietta, GA 30068
MLS# 7656200Listed by: ATLANTA COMMUNITIES - Coming Soon
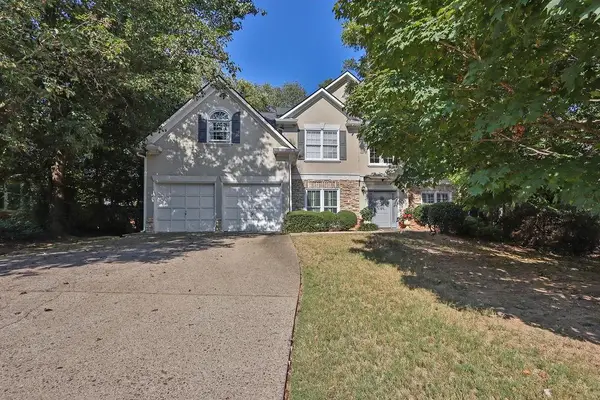 $700,000Coming Soon4 beds 3 baths
$700,000Coming Soon4 beds 3 baths1729 Paramore Place Ne, Marietta, GA 30062
MLS# 7653004Listed by: MARK SPAIN REAL ESTATE - New
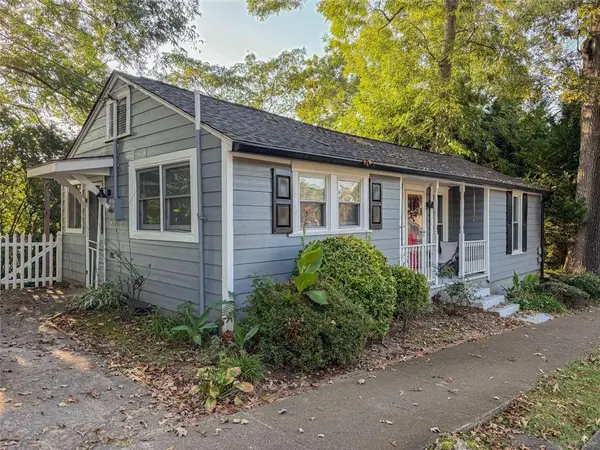 $519,900Active3 beds 2 baths1,586 sq. ft.
$519,900Active3 beds 2 baths1,586 sq. ft.651 Inglis Drive Se, Marietta, GA 30067
MLS# 7656283Listed by: VIRTUAL PROPERTIES REALTY.COM - New
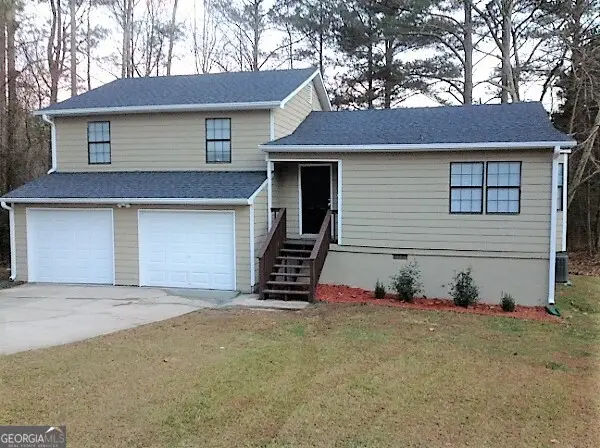 $264,900Active4 beds 4 baths1,672 sq. ft.
$264,900Active4 beds 4 baths1,672 sq. ft.1911 Pair Road Sw, Marietta, GA 30008
MLS# 10613317Listed by: GOAL Properties
