1116 Havel Drive Sw, Marietta, GA 30008
Local realty services provided by:ERA Towne Square Realty, Inc.
1116 Havel Drive Sw,Marietta, GA 30008
$411,900
- 4 Beds
- 3 Baths
- 2,368 sq. ft.
- Single family
- Active
Listed by:jim casbarro
Office:macks group
MLS#:7616659
Source:FIRSTMLS
Price summary
- Price:$411,900
- Price per sq. ft.:$173.94
About this home
Step inside this beautifully remodeled 2-Story masterpiece on a basement, ideally located in the prestigious Marietta, GA area. As you walk inside you effortlessly glide over the completely redone hardwood floors and over the brand new marble floors of the spacious kitchen. The extra kitchen space and quartz countertops always make you smile. Head over to grab your favorite ice cold drink as you think about either ordering in dinner from the myriad of local restaurants nearby, or grilling off the brand new deck in your private, wooded backyard. Cooking would dirty your brand new stainless steel stove, so you decide to relax in your NO HOA home for the evening - unbothered by rules of how to live in your cul-de-sac sanctuary. You notice how well the HVAC keeps the home cool from the hot summer heat, and head into the glass doors behind your home office off the living room to wrap up some last minute emails. Staring into the living room, you daze off thinking about the upcoming weekend and entertaining all your family and friends in the spacious living room, or in the finished basement's teen suite that you turned into a movie room. As the evening closes in, you head upstairs into your over-sized primary bedroom and hang up your clothes for the night in your walk-in closet. You can't help but notice how well lit the whole house is with all the soft white can lights illuminating all the newly finished features of the home - the new plumbing fixtures, black hardware, and freshly painted walls all seem to glisten with that brand-new shine. The new, marbled over-sized shower with its rainwater shower-head beckon to be used to relax before heading to bed. You sleep snug, knowing that all the big maintenance items other homeowners have to deal with have been taken care of - new HVAC and water heater work beautifully, tucked away in your attached two car garage with brand new garage doors, around the corner of your new retaining wall and landscaping. Your dream home has been realized. Welcome to 1116 Havel Dr. Welcome home.
Contact an agent
Home facts
- Year built:1991
- Listing ID #:7616659
- Updated:September 29, 2025 at 01:35 PM
Rooms and interior
- Bedrooms:4
- Total bathrooms:3
- Full bathrooms:2
- Half bathrooms:1
- Living area:2,368 sq. ft.
Heating and cooling
- Cooling:Ceiling Fan(s), Central Air
- Heating:Central
Structure and exterior
- Roof:Composition, Shingle
- Year built:1991
- Building area:2,368 sq. ft.
- Lot area:0.26 Acres
Schools
- High school:Osborne
- Middle school:Smitha
- Elementary school:Milford
Utilities
- Water:Public, Water Available
- Sewer:Public Sewer
Finances and disclosures
- Price:$411,900
- Price per sq. ft.:$173.94
- Tax amount:$4,658 (2024)
New listings near 1116 Havel Drive Sw
- New
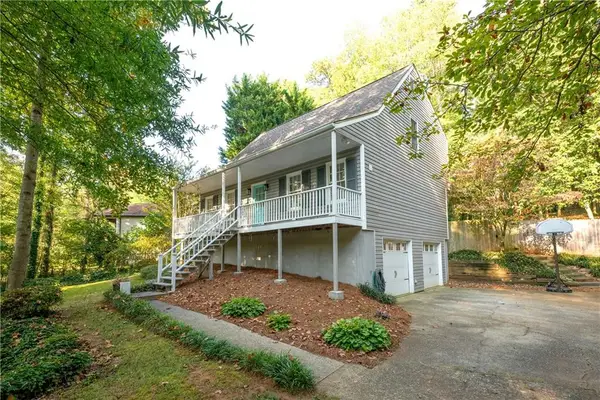 $515,000Active3 beds 3 baths1,734 sq. ft.
$515,000Active3 beds 3 baths1,734 sq. ft.3375 Holliglen Drive, Marietta, GA 30062
MLS# 7656739Listed by: 1 LOOK REAL ESTATE - New
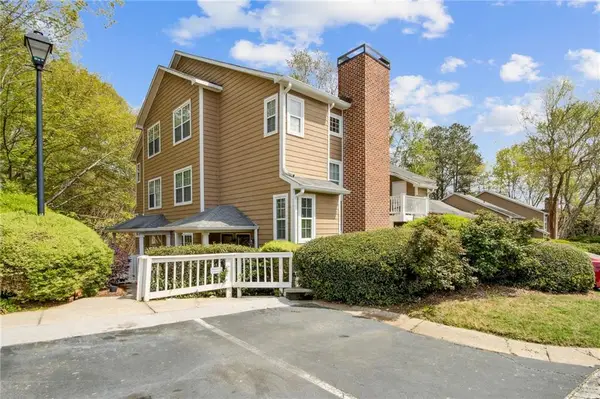 $229,400Active2 beds 2 baths933 sq. ft.
$229,400Active2 beds 2 baths933 sq. ft.5638 River Heights Crossing Se, Marietta, GA 30067
MLS# 7655431Listed by: ATLANTA COMMUNITIES - New
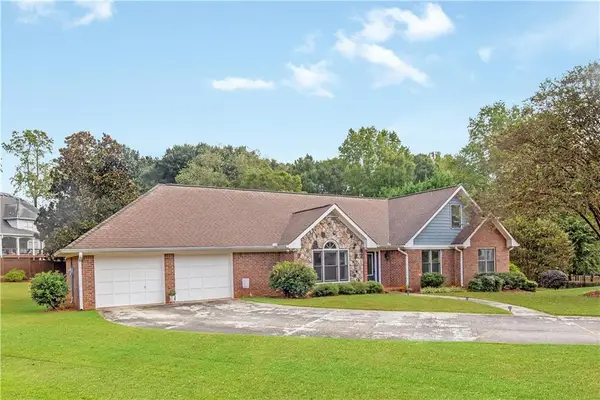 $597,000Active3 beds 4 baths2,451 sq. ft.
$597,000Active3 beds 4 baths2,451 sq. ft.2139 Bramlett Place Nw, Marietta, GA 30064
MLS# 7654990Listed by: ATLANTA COMMUNITIES - New
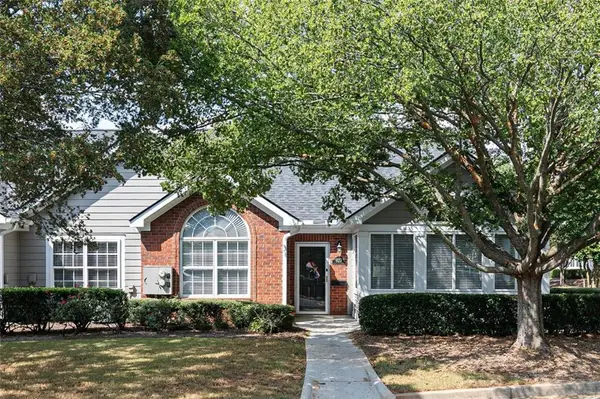 $450,000Active2 beds 2 baths1,726 sq. ft.
$450,000Active2 beds 2 baths1,726 sq. ft.927 Burnt Hickory Circle Nw #10, Marietta, GA 30064
MLS# 7656207Listed by: VIRTUAL PROPERTIES REALTY.COM - New
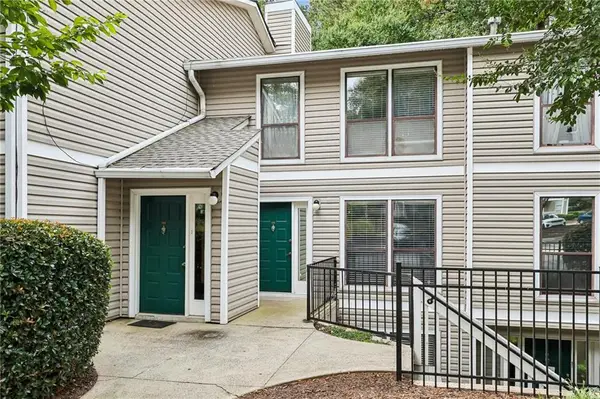 $299,000Active2 beds 2 baths1,579 sq. ft.
$299,000Active2 beds 2 baths1,579 sq. ft.907 Wynnes Ridge Circle Se, Marietta, GA 30067
MLS# 7656321Listed by: SUN REALTY GROUP, LLC. - New
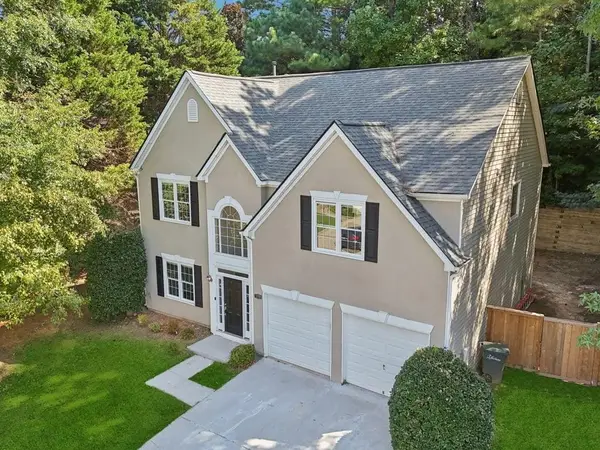 $500,000Active4 beds 3 baths2,582 sq. ft.
$500,000Active4 beds 3 baths2,582 sq. ft.1080 Soaring Way Ne, Marietta, GA 30062
MLS# 7655955Listed by: ATLANTA COMMUNITIES - Coming Soon
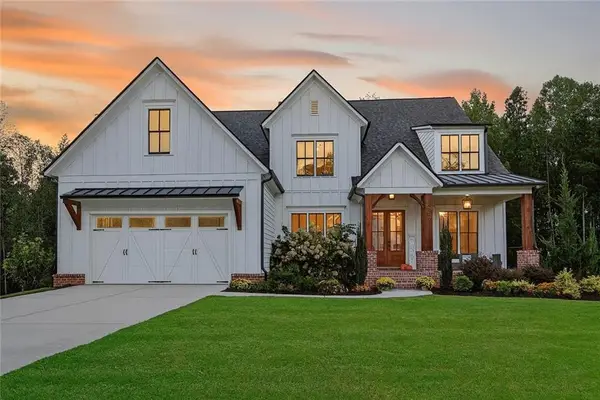 $1,050,000Coming Soon5 beds 4 baths
$1,050,000Coming Soon5 beds 4 baths2200 Ellis Mountain Drive Sw, Marietta, GA 30064
MLS# 7654730Listed by: COMPASS - New
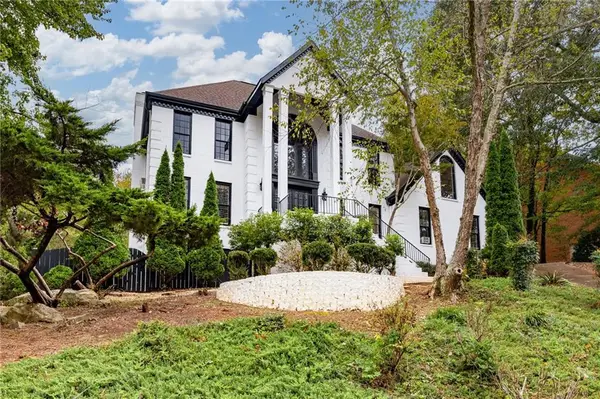 $650,000Active5 beds 5 baths4,627 sq. ft.
$650,000Active5 beds 5 baths4,627 sq. ft.762 Bedford Oaks Drive, Marietta, GA 30068
MLS# 7656200Listed by: ATLANTA COMMUNITIES - Coming Soon
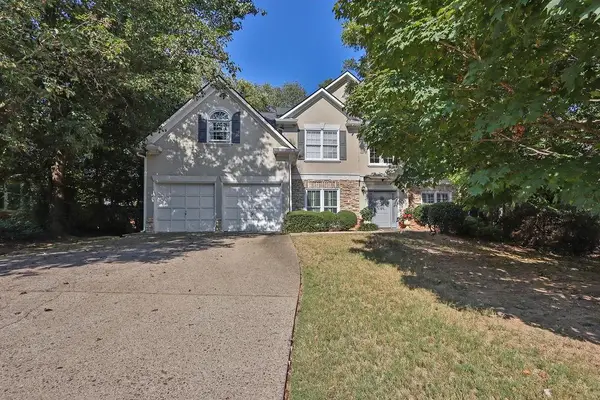 $700,000Coming Soon4 beds 3 baths
$700,000Coming Soon4 beds 3 baths1729 Paramore Place Ne, Marietta, GA 30062
MLS# 7653004Listed by: MARK SPAIN REAL ESTATE - New
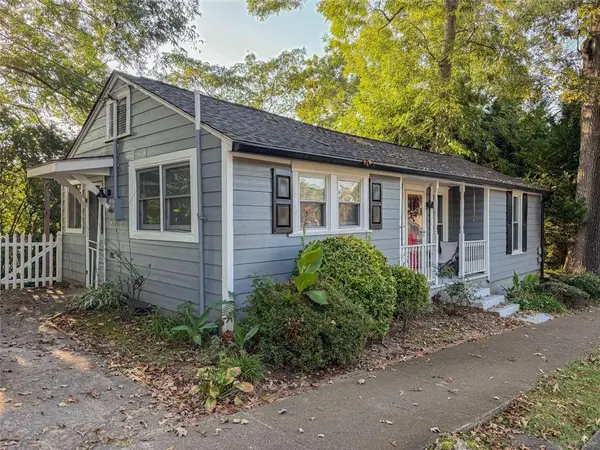 $519,900Active3 beds 2 baths1,586 sq. ft.
$519,900Active3 beds 2 baths1,586 sq. ft.651 Inglis Drive Se, Marietta, GA 30067
MLS# 7656283Listed by: VIRTUAL PROPERTIES REALTY.COM
