1164 Fairfield Drive, Marietta, GA 30068
Local realty services provided by:ERA Towne Square Realty, Inc.
Listed by: glennda baker, victoria vasquez770-429-0600
Office: coldwell banker realty
MLS#:7629138
Source:FIRSTMLS
Price summary
- Price:$750,000
- Price per sq. ft.:$256.76
About this home
Charming, Renovated Gem in Indian Hills – Your Dream Home Awaits!
Welcome to 1164 Fairfield Drive, nestled in the highly coveted Indian Hills subdivision where timeless charm meets modern updates in a perfect blend! This move-in ready beauty is freshly painted, boasting a newer roof and windows, all while exuding the comfort and style you’ve been searching for.
As soon as you step inside, you’ll be greeted by warm, espresso-colored wood floors that flow through the formal living and dining rooms, ideal for family gatherings, dinner parties, or cozy nights in. The open-concept kitchen is truly the heart of the home, featuring a spacious breakfast area and a bay window that invites natural light and overlooks the large, level backyard. It flows seamlessly into the inviting family room, complete with a brick fireplace and custom built-ins, offering the perfect space to kick back and unwind.
Don't forget the covered porch, your new favorite spot to sip sweet tea while taking in the view of your expansive backyard, perfect for entertaining or just relaxing in peace.
Need more room? You’ll love the expansive media/bonus room, a versatile space that can transform into a teen suite, game room, or the ultimate retreat for relaxation and fun.
Upstairs, you’ll find four generous bedrooms, including the stunning primary suite. The completely renovated primary bath features luxurious finishes, and the guest bathroom has been thoughtfully updated with style and function in mind.
This home offers an abundance of space, modern comforts, and a floor plan that works for everyone. Situated in the coveted Walton School District, with access to top-rated schools like Dickerson Middle School, it’s the perfect place to raise a family and create lasting memories.
Priced under $800,000, this home is the steal of the day in one of East Cobb’s most desirable neighborhoods. Don’t let this opportunity slip through your fingers, schedule a tour today and make this dream home yours!
Contact an agent
Home facts
- Year built:1972
- Listing ID #:7629138
- Updated:November 14, 2025 at 02:25 PM
Rooms and interior
- Bedrooms:4
- Total bathrooms:3
- Full bathrooms:2
- Half bathrooms:1
- Living area:2,921 sq. ft.
Heating and cooling
- Cooling:Ceiling Fan(s), Central Air, Zoned
- Heating:Natural Gas, Zoned
Structure and exterior
- Roof:Composition
- Year built:1972
- Building area:2,921 sq. ft.
- Lot area:0.45 Acres
Schools
- High school:Walton
- Middle school:Dickerson
- Elementary school:East Side
Utilities
- Water:Public, Water Available
- Sewer:Public Sewer, Sewer Available
Finances and disclosures
- Price:$750,000
- Price per sq. ft.:$256.76
- Tax amount:$8,719 (2024)
New listings near 1164 Fairfield Drive
- New
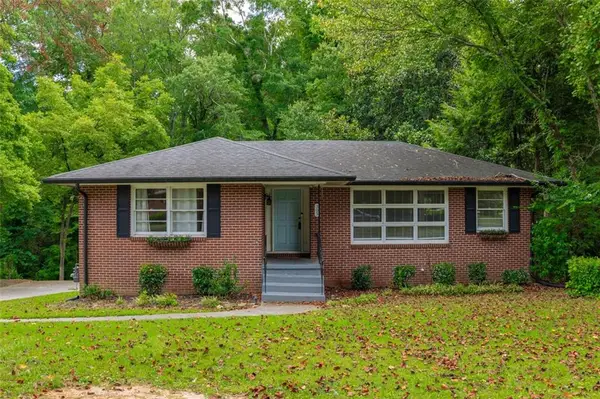 $519,900Active3 beds 3 baths1,618 sq. ft.
$519,900Active3 beds 3 baths1,618 sq. ft.305 Brookwood Drive Sw, Marietta, GA 30064
MLS# 7681421Listed by: EXP REALTY, LLC. - Open Sun, 2 to 4pmNew
 $545,000Active4 beds 4 baths2,635 sq. ft.
$545,000Active4 beds 4 baths2,635 sq. ft.621 Windgrove Road Se, Marietta, GA 30067
MLS# 7681374Listed by: ATLANTA COMMUNITIES - Open Sat, 2 to 4pmNew
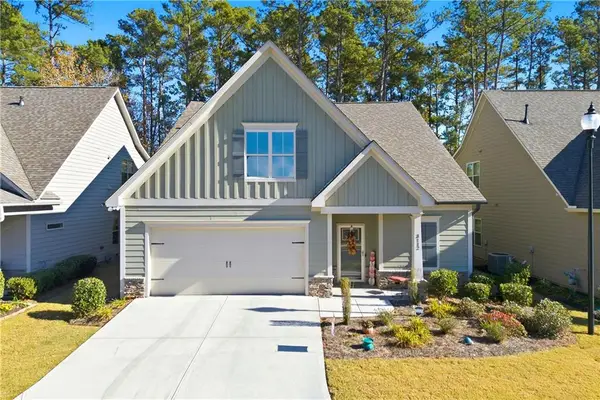 $489,900Active3 beds 3 baths2,070 sq. ft.
$489,900Active3 beds 3 baths2,070 sq. ft.3112 Patriot Square Sw, Marietta, GA 30064
MLS# 7680762Listed by: MAXIMUM ONE REALTOR PARTNERS - New
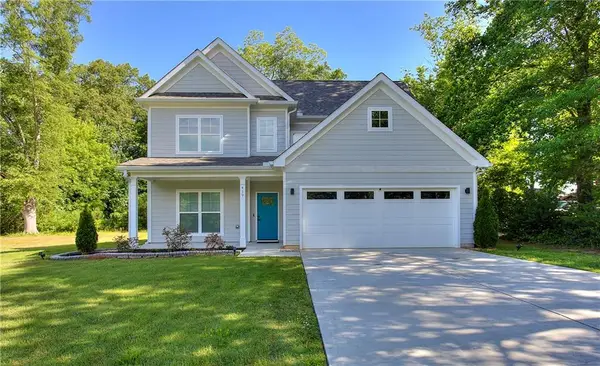 $499,900Active4 beds 3 baths2,180 sq. ft.
$499,900Active4 beds 3 baths2,180 sq. ft.419 Mcinnes Circle Se, Marietta, GA 30060
MLS# 7681362Listed by: KELLER WILLIAMS REALTY ATL PARTNERS - New
 $449,000Active3 beds 2 baths1,854 sq. ft.
$449,000Active3 beds 2 baths1,854 sq. ft.4709 Trickum Road Ne, Marietta, GA 30066
MLS# 7680892Listed by: KELLER WILLIAMS RLTY CONSULTANTS - New
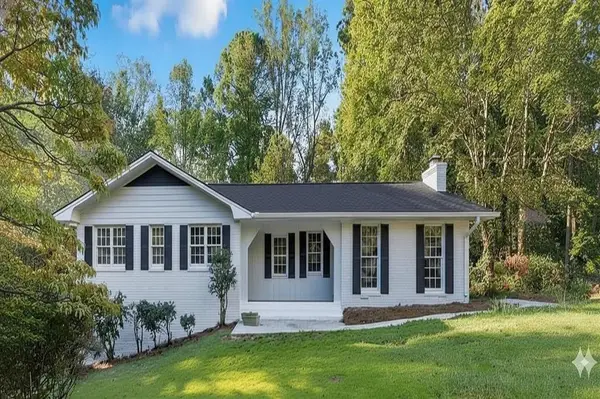 $649,990Active4 beds 3 baths2,948 sq. ft.
$649,990Active4 beds 3 baths2,948 sq. ft.1198 Seminary Drive Sw, Marietta, GA 30064
MLS# 7681133Listed by: KINDRED REAL ESTATE, LLC - New
 $896,000Active4 beds 5 baths3,778 sq. ft.
$896,000Active4 beds 5 baths3,778 sq. ft.1961 Fields Pond Drive, Marietta, GA 30068
MLS# 7681157Listed by: MARK SPAIN REAL ESTATE - New
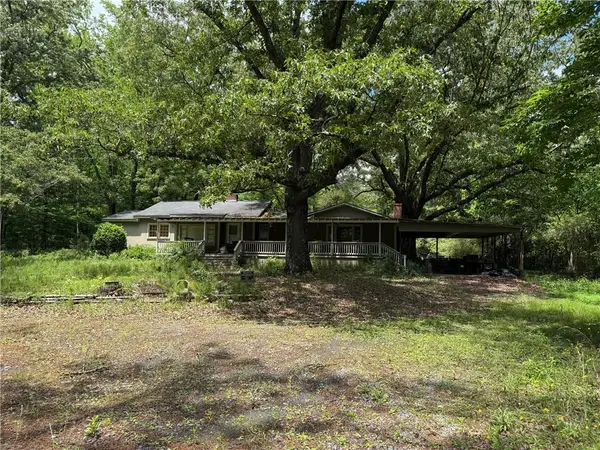 $1,330,000Active9.69 Acres
$1,330,000Active9.69 Acres2750 Burnt Hickory Road Nw, Marietta, GA 30064
MLS# 7681038Listed by: SOUTHERN HOMES & LAND REALTY OF GREATER ATLANTA, LLC - New
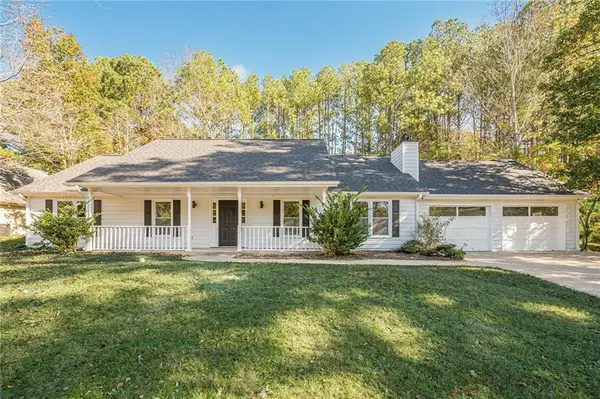 $365,000Active3 beds 2 baths1,614 sq. ft.
$365,000Active3 beds 2 baths1,614 sq. ft.948 Old Farm Walk, Marietta, GA 30066
MLS# 7681069Listed by: KELLER WILLIAMS REALTY ATL PARTNERS - New
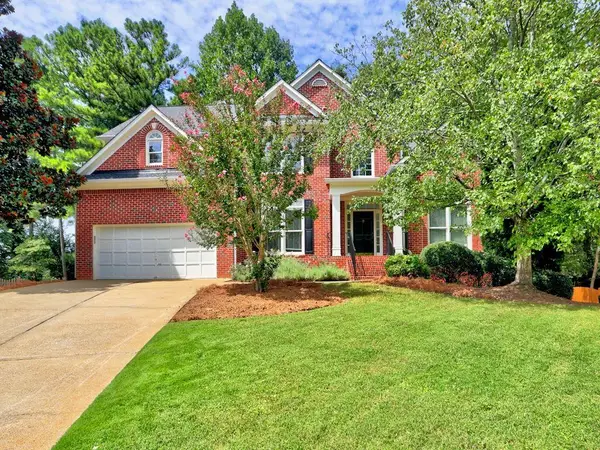 $848,000Active5 beds 4 baths4,600 sq. ft.
$848,000Active5 beds 4 baths4,600 sq. ft.3505 Bonaire Court, Marietta, GA 30066
MLS# 7681079Listed by: HARRY NORMAN REALTORS
