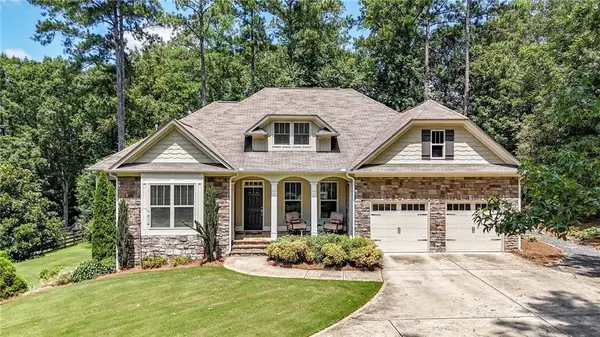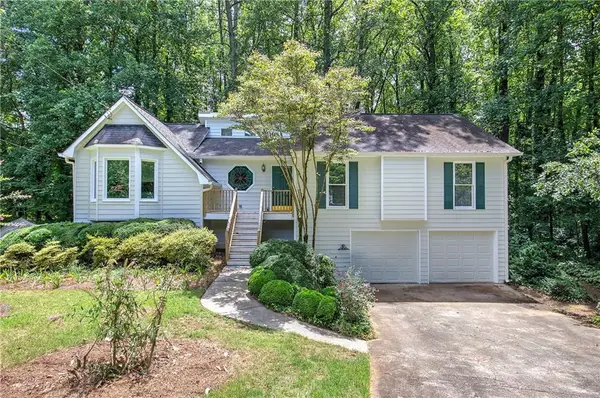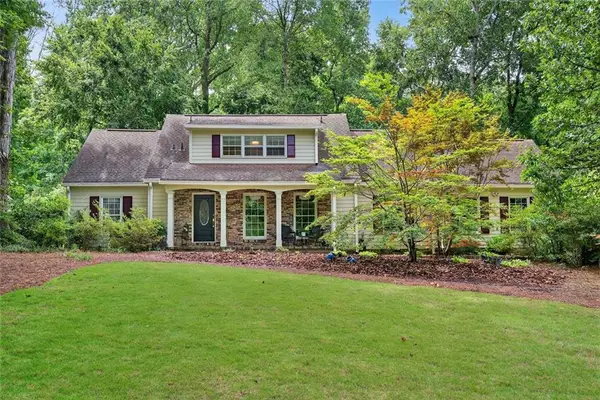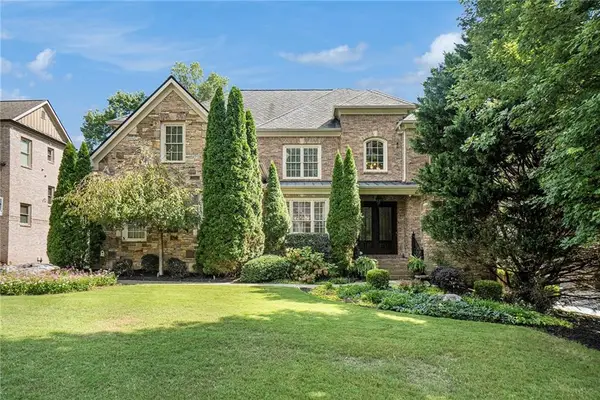1227 Parkside Village Drive Nw, Marietta, GA 30060
Local realty services provided by:ERA Towne Square Realty, Inc.



1227 Parkside Village Drive Nw,Marietta, GA 30060
$530,000
- 3 Beds
- 4 Baths
- 3,242 sq. ft.
- Townhouse
- Active
Listed by:tara widener
Office:beacham and company
MLS#:7587398
Source:FIRSTMLS
Price summary
- Price:$530,000
- Price per sq. ft.:$163.48
- Monthly HOA dues:$599
About this home
MOTIVATED SELLER! New Paint, New Carpet, 2 New HVAC systems! PRICED 45,000 BELOW pending sale of the exact floor plan! Welcome to 1227 Parkside Village Drive, an elegantly
crafted residence nestled in the heart of Marietta, GA. This
beautiful home spans 3,242 SQUARE FEET offering a seamless
blend of sophistication and comfort across three levels of
living space. Upon entering, you are greeted by high ceilings
and elegant moldings that accentuate the home's timeless
elegance. The main level boasts a gourmet kitchen
with granite counters and stainless steel appliances, perfect
for culinary enthusiasts. Hardwood floors flow throughout,
adding warmth and charm to the living areas.
The inviting living room features a cozy fireplace with built ins,
creating an ideal setting for relaxation and entertaining.
Adjacent to the living room is a bright sunroom, which serves
beautifully as a home office area, offering a tranquil space
filled with natural light. This home offers three generously
sized bedrooms and 3.5 baths, including a newly floored
oversized bedroom on the terrace level, complete with a
huge closet and full bath, ideal for guests or as a luxurious
private retreat. Outdoor enthusiasts will appreciate the
private outdoor space and gazebo, offering serene mountain
views.
Situated in a well-established neighborhood known for its
beautiful landscaping and meticulous maintenance, this
residence is adjacent to the historic Kennesaw Mountain
battlefield area, providing easy access to a multitude of trails
to explore. Additional amenities include guest parking and a
spacious garage. This sunny and bright home is
not just a residence but a lifestyle waiting to be embraced.
Please see attached video to get a true sense of this
beautiful townhome!
Contact an agent
Home facts
- Year built:2005
- Listing Id #:7587398
- Updated:August 04, 2025 at 07:34 PM
Rooms and interior
- Bedrooms:3
- Total bathrooms:4
- Full bathrooms:3
- Half bathrooms:1
- Living area:3,242 sq. ft.
Heating and cooling
- Cooling:Ceiling Fan(s), Central Air
- Heating:Central
Structure and exterior
- Roof:Composition
- Year built:2005
- Building area:3,242 sq. ft.
- Lot area:0.03 Acres
Schools
- High school:Kennesaw Mountain
- Middle school:Pine Mountain
- Elementary school:Hayes
Utilities
- Water:Public, Water Available
- Sewer:Public Sewer, Sewer Available
Finances and disclosures
- Price:$530,000
- Price per sq. ft.:$163.48
- Tax amount:$5,711 (2024)
New listings near 1227 Parkside Village Drive Nw
- New
 $790,000Active4 beds 3 baths2,744 sq. ft.
$790,000Active4 beds 3 baths2,744 sq. ft.2116 Morgan Road Ne, Marietta, GA 30066
MLS# 7631376Listed by: ATLANTA COMMUNITIES - New
 $2,000,000Active7 beds 9 baths8,178 sq. ft.
$2,000,000Active7 beds 9 baths8,178 sq. ft.2380 Chelsea Landing Way, Marietta, GA 30062
MLS# 7594911Listed by: ATLANTA FINE HOMES SOTHEBY'S INTERNATIONAL - New
 $285,000Active2 beds 2 baths1,579 sq. ft.
$285,000Active2 beds 2 baths1,579 sq. ft.406 Wynnes Ridge Circle Se, Marietta, GA 30067
MLS# 7629642Listed by: REDFIN CORPORATION - New
 $725,000Active3 beds 3 baths2,376 sq. ft.
$725,000Active3 beds 3 baths2,376 sq. ft.868 Hickory Drive Sw, Marietta, GA 30064
MLS# 7632718Listed by: COLDWELL BANKER REALTY - New
 $950,000Active4 beds 5 baths3,336 sq. ft.
$950,000Active4 beds 5 baths3,336 sq. ft.4831 Emmitt Point Ne, Marietta, GA 30068
MLS# 7632805Listed by: BERKSHIRE HATHAWAY HOMESERVICES GEORGIA PROPERTIES - New
 $350,000Active3 beds 2 baths2,420 sq. ft.
$350,000Active3 beds 2 baths2,420 sq. ft.60 Olive Lane Se, Marietta, GA 30060
MLS# 7631903Listed by: PROFESSIONAL REALTY GROUP - New
 $645,000Active4 beds 4 baths4,104 sq. ft.
$645,000Active4 beds 4 baths4,104 sq. ft.277 Weatherstone Parkway, Marietta, GA 30068
MLS# 7632742Listed by: GAILEY ENTERPRISES, LLC  $450,000Active4 beds 3 baths2,257 sq. ft.
$450,000Active4 beds 3 baths2,257 sq. ft.2755 Whitehurst Drive, Marietta, GA 30062
MLS# 10528378Listed by: THE SANDERS TEAM REAL ESTATE- New
 $1,400,000Active6 beds 7 baths6,663 sq. ft.
$1,400,000Active6 beds 7 baths6,663 sq. ft.2226 Bryant Place Court, Marietta, GA 30066
MLS# 7631689Listed by: KELLER WILLIAMS REALTY PARTNERS - New
 $650,000Active5 beds 5 baths3,660 sq. ft.
$650,000Active5 beds 5 baths3,660 sq. ft.1489 Pebble Creek Road Se, Marietta, GA 30067
MLS# 7629602Listed by: BOLST, INC.
