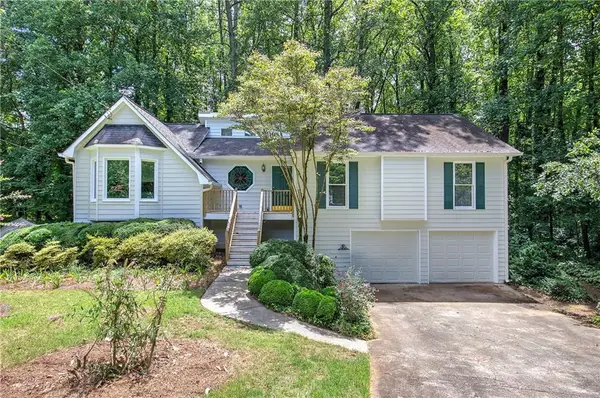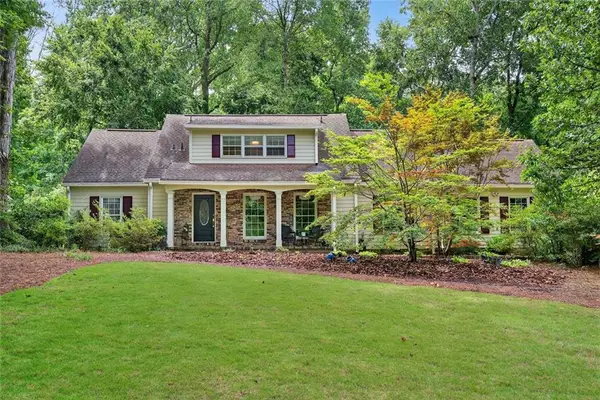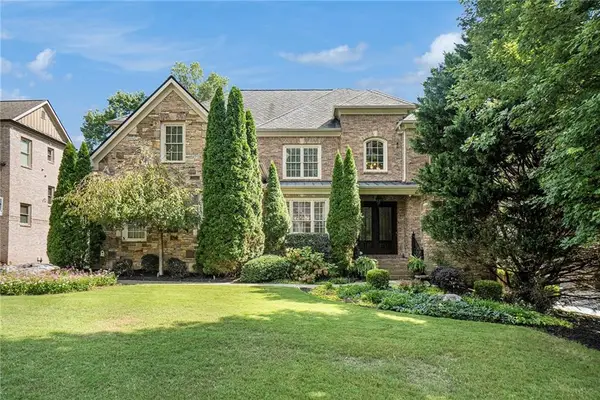1316 Willamette Way, Marietta, GA 30008
Local realty services provided by:ERA Sunrise Realty



1316 Willamette Way,Marietta, GA 30008
$390,000
- 3 Beds
- 3 Baths
- 1,913 sq. ft.
- Townhouse
- Active
Upcoming open houses
- Sun, Aug 1702:00 pm - 04:00 pm
Listed by:sam hadid404-541-3500
Office:keller williams realty intown atl
MLS#:7600089
Source:FIRSTMLS
Price summary
- Price:$390,000
- Price per sq. ft.:$203.87
- Monthly HOA dues:$182
About this home
Welcome! Every Detail, meticulously planned. Original Owner, Newer Construction as of 2021. A beautiful, sought-after open-concept floor plan, 9’ ceilings, lots of natural light -- this home really flows. The Kitchen, spacious and modern, features New Cabinets, Stainless Steel Appliances, and Upgraded Quartz Countertops. The large island is perfect for both the family chef and cocktail parties! Sleek, top-upgraded finishes -- Lush, dark hardwoods throughout the main, a cozy stone fireplace, art deco light fixtures, crown molding. WOW! Elegant, sophisticated. Entertain guests into the night as your private, fenced back patio with green screen offers comfort and calm. A relaxing vibe. Walk upstairs and find upgraded luxury carpet, an expansive loft for office space, 2 nicely sized guest bedrooms with upgraded bathroom, a split bedroom plan for further seclusion, and an extremely convenient laundry room -- washer and dryer included! The master suite has a substantial layout and a walk-in closet, providing ample storage for wardrobe essentials. The en suite features pristine white subway tile, accenting black fixtures, and a double vanity. The community boasts a dog park for your furry loved ones, as well as a resort-style pool with a cabana for hot summer days. Conveniently located in West Cobb, you will have easy access to top-notch schools, Truist Park, Marietta Square, restaurants, and grocery shopping. Lastly, just having recently appraised for $420,000 - this is an EXCELLENT OPPORTUNITY to walk into immediate equity. Don't miss this one. This townhouse offers it all! Luxury, Location, and a wonderful investment!
Contact an agent
Home facts
- Year built:2021
- Listing Id #:7600089
- Updated:August 13, 2025 at 02:48 PM
Rooms and interior
- Bedrooms:3
- Total bathrooms:3
- Full bathrooms:2
- Half bathrooms:1
- Living area:1,913 sq. ft.
Heating and cooling
- Cooling:Ceiling Fan(s), Central Air
- Heating:Forced Air, Natural Gas
Structure and exterior
- Roof:Composition
- Year built:2021
- Building area:1,913 sq. ft.
- Lot area:0.03 Acres
Schools
- High school:Osborne
- Middle school:Smitha
- Elementary school:Birney
Utilities
- Water:Public
- Sewer:Public Sewer
Finances and disclosures
- Price:$390,000
- Price per sq. ft.:$203.87
- Tax amount:$3,467 (2024)
New listings near 1316 Willamette Way
- New
 $950,000Active4 beds 5 baths3,336 sq. ft.
$950,000Active4 beds 5 baths3,336 sq. ft.4831 Emmitt Point Ne, Marietta, GA 30068
MLS# 7632805Listed by: BERKSHIRE HATHAWAY HOMESERVICES GEORGIA PROPERTIES - New
 $350,000Active3 beds 2 baths2,420 sq. ft.
$350,000Active3 beds 2 baths2,420 sq. ft.60 Olive Lane Se, Marietta, GA 30060
MLS# 7631903Listed by: PROFESSIONAL REALTY GROUP - New
 $645,000Active4 beds 4 baths4,104 sq. ft.
$645,000Active4 beds 4 baths4,104 sq. ft.277 Weatherstone Parkway, Marietta, GA 30068
MLS# 7632742Listed by: GAILEY ENTERPRISES, LLC  $450,000Active4 beds 3 baths2,257 sq. ft.
$450,000Active4 beds 3 baths2,257 sq. ft.2755 Whitehurst Drive, Marietta, GA 30062
MLS# 10528378Listed by: THE SANDERS TEAM REAL ESTATE- New
 $1,400,000Active6 beds 7 baths6,663 sq. ft.
$1,400,000Active6 beds 7 baths6,663 sq. ft.2226 Bryant Place Court, Marietta, GA 30066
MLS# 7631689Listed by: KELLER WILLIAMS REALTY PARTNERS - New
 $650,000Active5 beds 5 baths3,660 sq. ft.
$650,000Active5 beds 5 baths3,660 sq. ft.1489 Pebble Creek Road Se, Marietta, GA 30067
MLS# 7629602Listed by: BOLST, INC. - Coming Soon
 $1,250,000Coming Soon5 beds 5 baths
$1,250,000Coming Soon5 beds 5 baths4815 Holmes Farm Court, Marietta, GA 30066
MLS# 7632470Listed by: KELLER WILLIAMS REALTY SIGNATURE PARTNERS - New
 $234,600Active3 beds 1 baths840 sq. ft.
$234,600Active3 beds 1 baths840 sq. ft.2354 Brackett Street Sw, Marietta, GA 30060
MLS# 7624375Listed by: MAINSTAY BROKERAGE LLC - Coming Soon
 $2,350,000Coming Soon7 beds 7 baths
$2,350,000Coming Soon7 beds 7 baths4039 Tall Pine Drive, Marietta, GA 30062
MLS# 7631383Listed by: UC PREMIER PROPERTIES - Open Sat, 2 to 4pmNew
 $599,900Active4 beds 3 baths2,834 sq. ft.
$599,900Active4 beds 3 baths2,834 sq. ft.739 Colston Road Sw, Marietta, GA 30064
MLS# 7632422Listed by: HARRY NORMAN REALTORS
