1363 Colony Drive, Marietta, GA 30068
Local realty services provided by:ERA Hirsch Real Estate Team
Listed by:jennifer astrin
Office:astrin real estate
MLS#:10598057
Source:METROMLS
Price summary
- Price:$739,000
- Price per sq. ft.:$270
About this home
Graciously updated ranch home with custom finishes, on a fully finished basement and brand NEW 5 ton HVAC. The main level has three bedrooms, two full bathrooms, and a half bath, while the basement has a Jack and Jill and a large bonus room. Make your way across the oversized front porch to the new front door. As you enter onto the 5 inch Natural Acacia Engineered Hardwood flooring, you immediately notice the vaulted beamed ceilings and skylight, accented by a sizable cooling fan. In this space is the open concept dining room, with views to the living room. A marble gas fireplace is the focal point here, which one can also view from the sprawling kitchen area. If the dining room is too formal, have a bite at the bar area of the expansive island. Equipped with double ovens, an electric range, ample storage, and quartz countertops, your kitchen is a chef's sanctuary. Exit from the laundry, living room, or master onto the sweeping back deck that spans almost the length of the home. From here one can see the pond past your three quarter acre plot. Impressive marble tile in every bathroom, and ample counter space in your two Jack and Jills. In addition to the beds and bath in the basement is a long bonus room, which leads outside to a patio. A list of contractor updates include: new 5 ton HVAC, front door, fresh interior and exterior paint, kitchen quartz countertops and ss appliances, all new light fixtures and fans, new flooring and base trim, new vanities in bath (everything in bathrooms is new), breaker box, outlet and switch covers, painted garage and basement storage floor, deck newly painted, all new interior doors, and new blinds. Make an appointment today and let's put your LAST name on this FRONT door!
Contact an agent
Home facts
- Year built:1973
- Listing ID #:10598057
- Updated:September 28, 2025 at 10:47 AM
Rooms and interior
- Bedrooms:5
- Total bathrooms:4
- Full bathrooms:3
- Half bathrooms:1
- Living area:2,737 sq. ft.
Heating and cooling
- Cooling:Ceiling Fan(s), Central Air
- Heating:Central, Heat Pump
Structure and exterior
- Roof:Composition
- Year built:1973
- Building area:2,737 sq. ft.
- Lot area:0.72 Acres
Schools
- High school:Walton
- Middle school:Dickerson
- Elementary school:Mount Bethel
Utilities
- Water:Public, Water Available
- Sewer:Public Sewer
Finances and disclosures
- Price:$739,000
- Price per sq. ft.:$270
- Tax amount:$6,036 (2024)
New listings near 1363 Colony Drive
- New
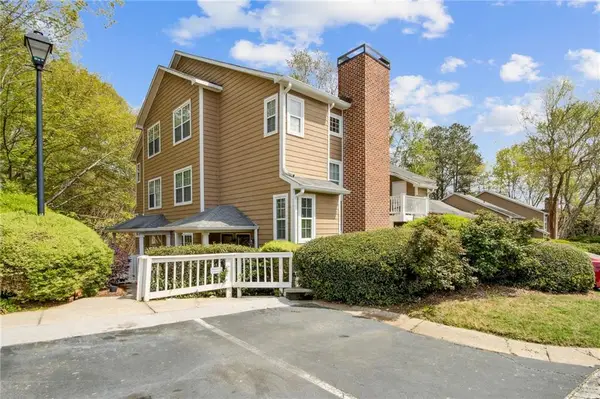 $229,400Active2 beds 2 baths933 sq. ft.
$229,400Active2 beds 2 baths933 sq. ft.5638 River Heights Crossing Se, Marietta, GA 30067
MLS# 7655431Listed by: ATLANTA COMMUNITIES - Open Sun, 2 to 4pmNew
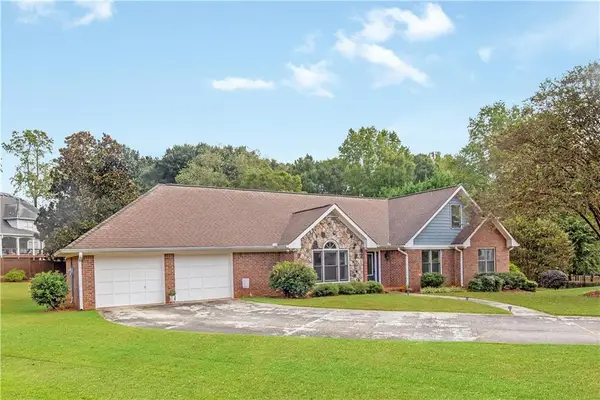 $597,000Active3 beds 4 baths2,451 sq. ft.
$597,000Active3 beds 4 baths2,451 sq. ft.2139 Bramlett Place Nw, Marietta, GA 30064
MLS# 7654990Listed by: ATLANTA COMMUNITIES - New
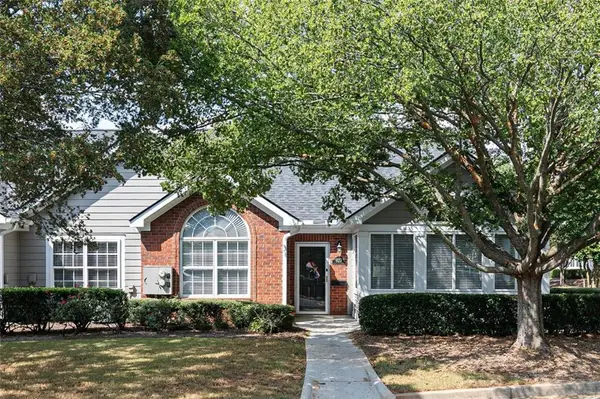 $450,000Active2 beds 2 baths1,726 sq. ft.
$450,000Active2 beds 2 baths1,726 sq. ft.927 Burnt Hickory Circle Nw #10, Marietta, GA 30064
MLS# 7656207Listed by: VIRTUAL PROPERTIES REALTY.COM - New
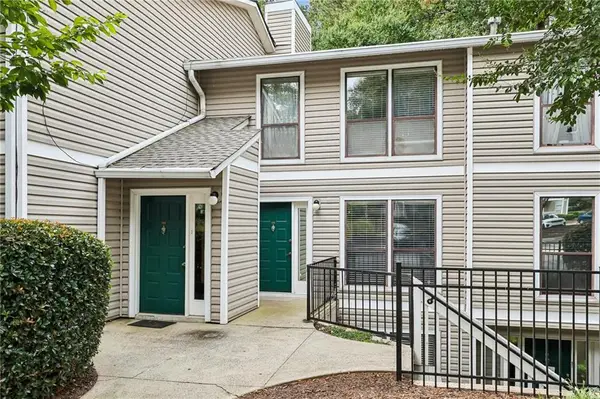 $299,000Active2 beds 2 baths1,579 sq. ft.
$299,000Active2 beds 2 baths1,579 sq. ft.907 Wynnes Ridge Circle Se, Marietta, GA 30067
MLS# 7656321Listed by: SUN REALTY GROUP, LLC. - New
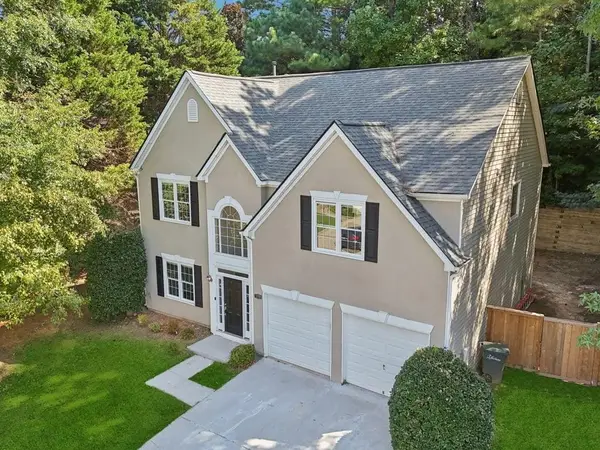 $500,000Active4 beds 3 baths2,582 sq. ft.
$500,000Active4 beds 3 baths2,582 sq. ft.1080 Soaring Way Ne, Marietta, GA 30062
MLS# 7655955Listed by: ATLANTA COMMUNITIES - Coming Soon
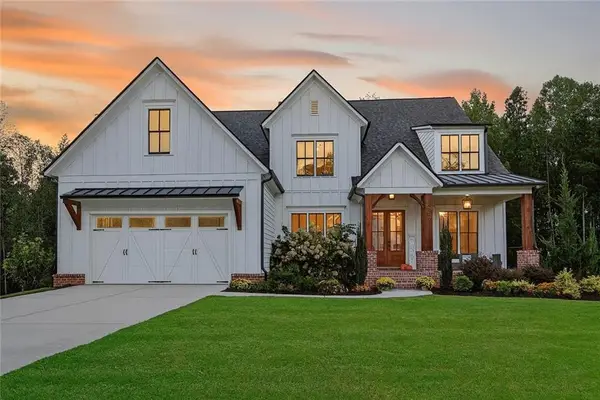 $1,050,000Coming Soon5 beds 4 baths
$1,050,000Coming Soon5 beds 4 baths2200 Ellis Mountain Drive Sw, Marietta, GA 30064
MLS# 7654730Listed by: COMPASS - New
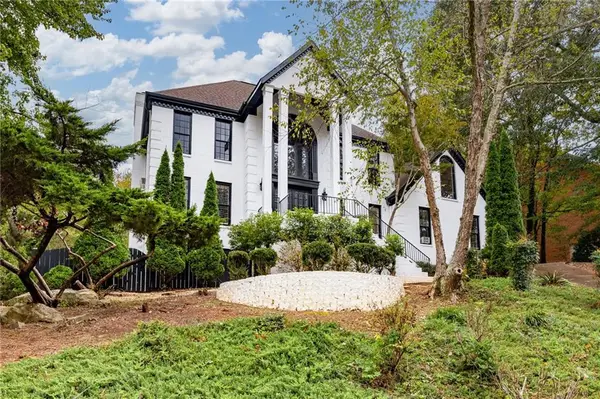 $650,000Active5 beds 5 baths4,627 sq. ft.
$650,000Active5 beds 5 baths4,627 sq. ft.762 Bedford Oaks Drive, Marietta, GA 30068
MLS# 7656200Listed by: ATLANTA COMMUNITIES - Coming Soon
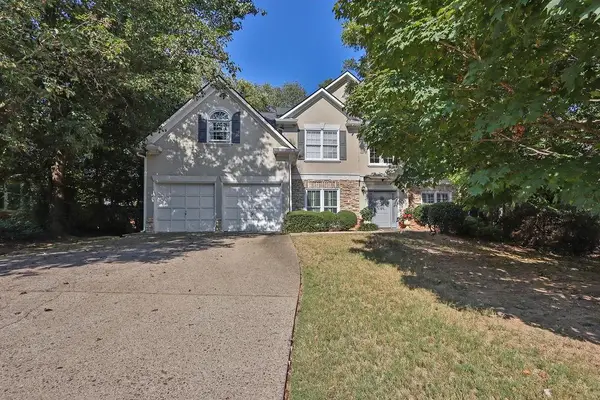 $700,000Coming Soon4 beds 3 baths
$700,000Coming Soon4 beds 3 baths1729 Paramore Place Ne, Marietta, GA 30062
MLS# 7653004Listed by: MARK SPAIN REAL ESTATE - New
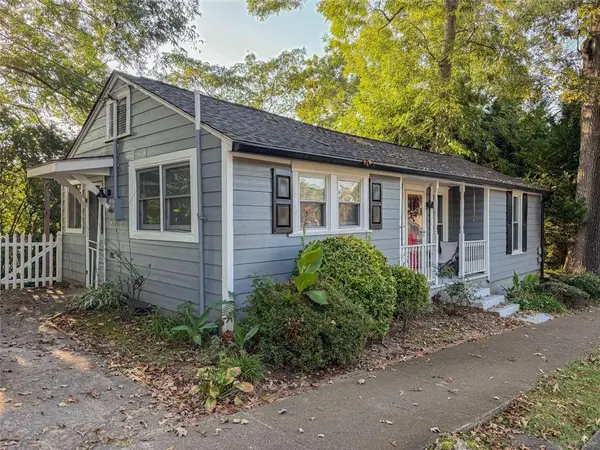 $519,900Active3 beds 2 baths1,586 sq. ft.
$519,900Active3 beds 2 baths1,586 sq. ft.651 Inglis Drive Se, Marietta, GA 30067
MLS# 7656283Listed by: VIRTUAL PROPERTIES REALTY.COM - New
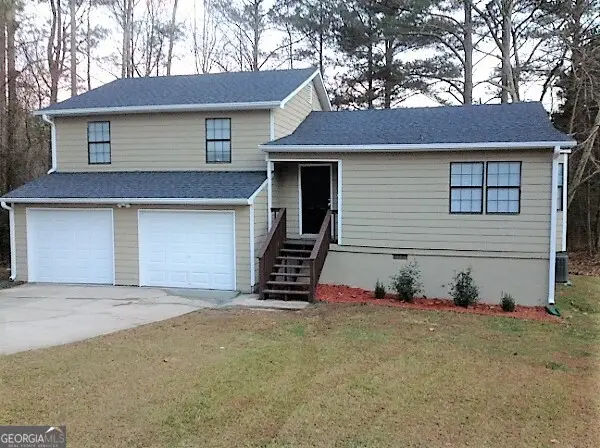 $264,900Active4 beds 4 baths1,672 sq. ft.
$264,900Active4 beds 4 baths1,672 sq. ft.1911 Pair Road Sw, Marietta, GA 30008
MLS# 10613317Listed by: GOAL Properties
