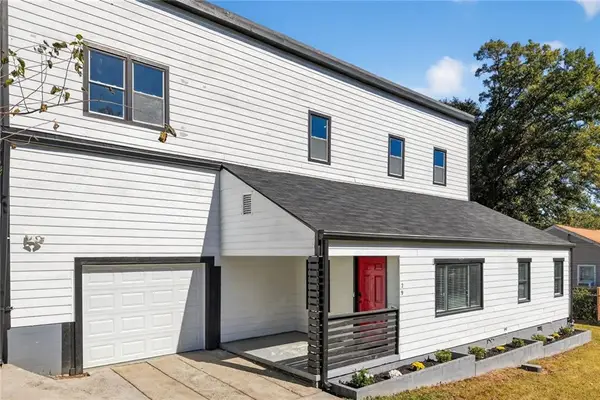1371 Willamette Way, Marietta, GA 30008
Local realty services provided by:ERA Sunrise Realty
1371 Willamette Way,Marietta, GA 30008
$427,000
- 3 Beds
- 3 Baths
- 1,852 sq. ft.
- Townhouse
- Active
Listed by: kathy stephenson
Office: redfin corporation
MLS#:7312942
Source:FIRSTMLS
Price summary
- Price:$427,000
- Price per sq. ft.:$230.56
- Monthly HOA dues:$165
About this home
Welcome to Edgemoore at Milford, an amenity-rich community featuring a gorgeous pool, cabana and dog park. Experience the close-to-everything lifestyle with close proximity to Truist Park, Smyrna Village, Cumberland Mall, and Downtown Marietta. Located at the end of a private cul-de-sac, this modern and elegant end unit features today's popular open concept with the gourmet kitchen overlooking the great room and dining area. The kitchen showcases gorgeous granite counters, customized pendant lighting and stainless appliances. You will notice so many extras throughout including upgraded hardwood flooring, crown molding and a special design tile feature embellishing the kitchen island. At the top of the stairs is an open loft area, perfect for a quiet reading space. The oversized primary bedroom with a spa-like ensuite is the ideal space to decompress after a long day. Two more cheery bedrooms, another full bathroom and the convenient laundry room are also on the second level. Enjoy a low-maintenance way of living in this better-than-new home! Don't miss the 3D tour!
Contact an agent
Home facts
- Year built:2021
- Listing ID #:7312942
- Updated:March 05, 2024 at 08:37 PM
Rooms and interior
- Bedrooms:3
- Total bathrooms:3
- Full bathrooms:2
- Half bathrooms:1
- Living area:1,852 sq. ft.
Heating and cooling
- Cooling:Central Air
- Heating:Central
Structure and exterior
- Year built:2021
- Building area:1,852 sq. ft.
- Lot area:0.03 Acres
Schools
- High school:Osborne
- Middle school:Smitha
- Elementary school:Birney
Utilities
- Water:Public, Water Available
- Sewer:Public Sewer, Sewer Available
Finances and disclosures
- Price:$427,000
- Price per sq. ft.:$230.56
- Tax amount:$1,293 (2022)
New listings near 1371 Willamette Way
- New
 $495,000Active4 beds 3 baths3,308 sq. ft.
$495,000Active4 beds 3 baths3,308 sq. ft.29 Burke Street Se, Marietta, GA 30060
MLS# 7677759Listed by: KELLER WILLIAMS REALTY PEACHTREE RD. - New
 $265,000Active3 beds 3 baths1,738 sq. ft.
$265,000Active3 beds 3 baths1,738 sq. ft.3564 Ashley Station Drive Sw, Marietta, GA 30008
MLS# 7677838Listed by: ATLANTA COMMUNITIES - New
 $925,000Active4 beds 4 baths3,421 sq. ft.
$925,000Active4 beds 4 baths3,421 sq. ft.5000 Lakeland Drive, Marietta, GA 30068
MLS# 7673924Listed by: KELLER WILLIAMS REALTY ATL NORTH - Coming Soon
 $500,000Coming Soon3 beds 2 baths
$500,000Coming Soon3 beds 2 baths1740 Latour Drive Ne, Marietta, GA 30066
MLS# 7676907Listed by: CENTURY 21 RESULTS - New
 $524,000Active4 beds 3 baths2,457 sq. ft.
$524,000Active4 beds 3 baths2,457 sq. ft.491 Winding Ridge Circle Sw, Marietta, GA 30064
MLS# 7677497Listed by: RE/MAX PURE - New
 $350,000Active3 beds 2 baths1,440 sq. ft.
$350,000Active3 beds 2 baths1,440 sq. ft.572 Dover Street, Marietta, GA 30066
MLS# 7677733Listed by: LISTWITHFREEDOM.COM - New
 $524,000Active4 beds 3 baths2,384 sq. ft.
$524,000Active4 beds 3 baths2,384 sq. ft.253 Lamplighter Lane Se, Marietta, GA 30067
MLS# 7676929Listed by: MAINSTAY BROKERAGE LLC - Coming Soon
 $525,000Coming Soon4 beds 3 baths
$525,000Coming Soon4 beds 3 baths1615 Arden Drive Sw, Marietta, GA 30008
MLS# 7677630Listed by: KELLER WILLIAMS RLTY, FIRST ATLANTA - New
 $611,900Active3 beds 5 baths2,660 sq. ft.
$611,900Active3 beds 5 baths2,660 sq. ft.237 White Street Nw #15, Marietta, GA 30060
MLS# 7677657Listed by: ACCENT REALTY GROUP, LLC. - New
 $420,000Active3 beds 2 baths2,436 sq. ft.
$420,000Active3 beds 2 baths2,436 sq. ft.3421 Mill Stream Lane Sw, Marietta, GA 30060
MLS# 7674306Listed by: KELLER WILLIAMS REALTY SIGNATURE PARTNERS
