Local realty services provided by:ERA Sunrise Realty
1906 Kolb Farm Circle Sw,Marietta, GA 30008
$430,000
- 3 Beds
- 2 Baths
- 1,423 sq. ft.
- Condominium
- Pending
Listed by: david coiro crs abr404-252-9500
Office: chapman hall realtors
MLS#:7649623
Source:FIRSTMLS
Price summary
- Price:$430,000
- Price per sq. ft.:$302.18
- Monthly HOA dues:$335
About this home
Must see this completely renovated and reimagined home featuring a new and expanded kitchen with European style cabinetry with soft close doors and drawers, built-in combination microwave and wall ovens, 5 burner gas cooktop, vent hood, dishwasher, disposal and counter-depth refrigerator featuring a built-in computer screen, granite counter tops with waterfall edge, counter height breakfast bar, built in desk area, custom glass, tile and stainless steel backsplash, LED under cabinet lighting and beautiful porcelain tile flooring throughout the kitchen, laundry and rear entry areas. The owner's suite features new patterned neutral carpet. The luxurious ensuite bathroom features new cabinetry with spacious granite countertop, 2 sinks with Grohe faucets, 2 LED mirrors, New full porcelain tile shower and great storage including a large linen closet and spacious walk-in closet with closet organizers and framed full view wardrobe mirror, all with porcelain tile floors! The secondary bathroom features new vanity cabinet, granite countertop, sink, Grohe faucet, framed mirror, porcelain tile floor, and new toilet! All closets feature closet organizer systems and new shelving throughout! New luxury vinyl plank flooring in living, dining and secondary bedrooms! New double thermal insulated windows and exterior door, new glass and wood French doors between family room and sunroom, and durable carpet squares in the spacious sunroom! Upgraded lighting throughout, which includes recessed LED lighting in all main rooms and bedrooms, new chandeliers in the dining area and sunroom, new exterior dusk-to-dawn carriage lighting at front door and garage door and new dusk-to-dawn exterior security lighting! Lighting in all rooms can be dimmed with wall mounted dimmers! New ceiling fans with dimmable LED lighting in all bedrooms and living room! Smooth ceilings throughout! New 98% efficient tankless water heater! The 2-car garage has a beautiful new commercial grade floor!
Contact an agent
Home facts
- Year built:1999
- Listing ID #:7649623
- Updated:February 10, 2026 at 08:18 AM
Rooms and interior
- Bedrooms:3
- Total bathrooms:2
- Full bathrooms:2
- Living area:1,423 sq. ft.
Heating and cooling
- Cooling:Central Air
- Heating:Central, Forced Air, Natural Gas
Structure and exterior
- Roof:Composition, Shingle
- Year built:1999
- Building area:1,423 sq. ft.
- Lot area:0.04 Acres
Schools
- High school:Osborne
- Middle school:Smitha
- Elementary school:Dowell
Utilities
- Water:Public, Water Available
- Sewer:Public Sewer, Sewer Available
Finances and disclosures
- Price:$430,000
- Price per sq. ft.:$302.18
- Tax amount:$4,135 (2024)
New listings near 1906 Kolb Farm Circle Sw
- Coming Soon
 $446,900Coming Soon3 beds 3 baths
$446,900Coming Soon3 beds 3 baths3226 Henford Court Ne, Marietta, GA 30066
MLS# 7716927Listed by: MAXIMUM ONE REALTY GREATER ATL. - New
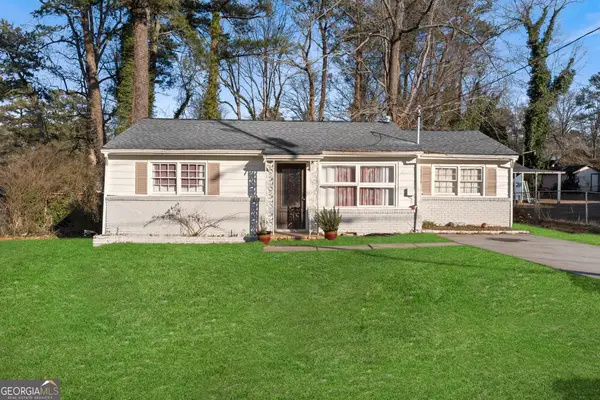 $220,000Active3 beds 2 baths
$220,000Active3 beds 2 baths1911 Olive Springs Road Se, Marietta, GA 30060
MLS# 10688087Listed by: Atlanta Communities - New
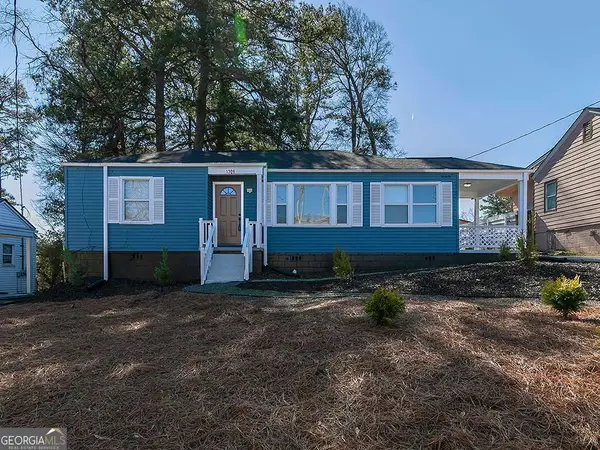 $300,000Active3 beds 1 baths
$300,000Active3 beds 1 baths1306 Kasandra Drive Se, Marietta, GA 30067
MLS# 10688125Listed by: Keller Williams Rlty-Atl.North - Coming Soon
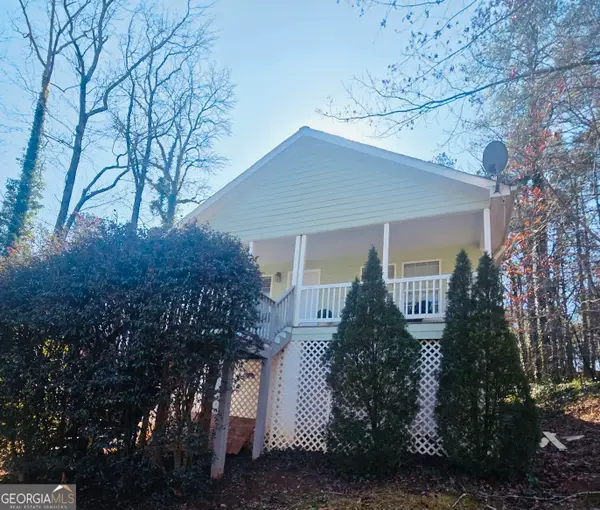 $375,000Coming Soon4 beds 2 baths
$375,000Coming Soon4 beds 2 baths3300 Creek Hollow Drive, Marietta, GA 30062
MLS# 10687988Listed by: Atlanta Communities - Coming Soon
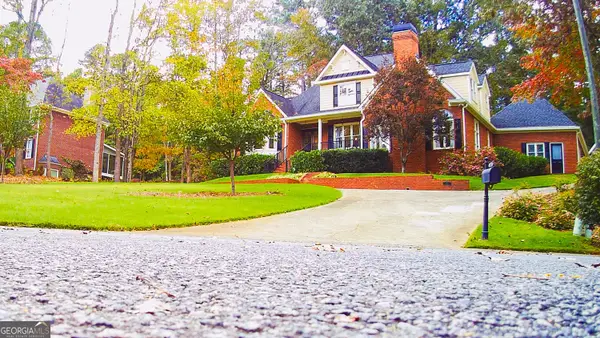 $925,000Coming Soon5 beds 4 baths
$925,000Coming Soon5 beds 4 baths432 Westlake Drive Nw, Marietta, GA 30064
MLS# 10688010Listed by: BHGRE Metro Brokers - New
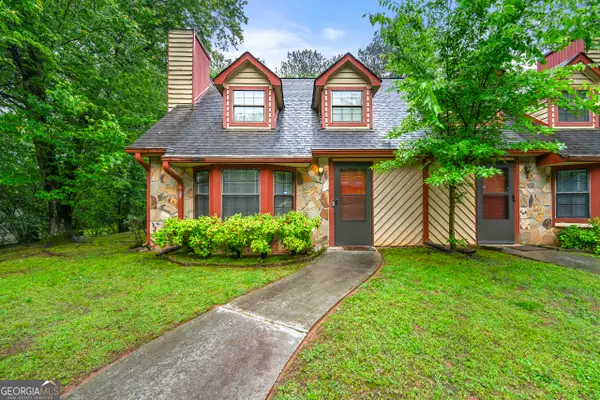 $525,000Active-- beds -- baths
$525,000Active-- beds -- baths331 & 333 Booth Circle, Marietta, GA 30069
MLS# 10688011Listed by: Diamond Mine Real Estate - Coming Soon
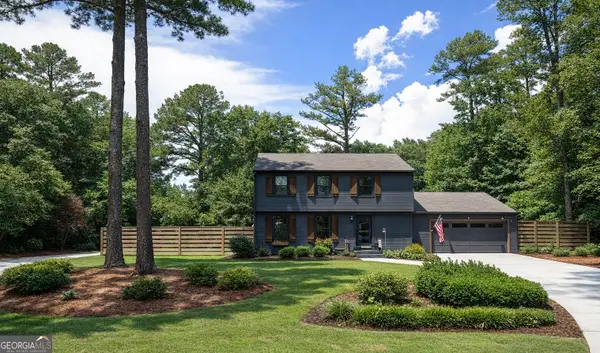 $500,000Coming Soon4 beds 3 baths
$500,000Coming Soon4 beds 3 baths3401 Valley View Drive, Marietta, GA 30068
MLS# 10688015Listed by: Mark Spain Real Estate - Coming Soon
 $689,000Coming Soon4 beds 4 baths
$689,000Coming Soon4 beds 4 baths1992 Claiborne Court, Marietta, GA 30062
MLS# 7710407Listed by: POINT HONORS AND ASSOCIATES, REALTORS - New
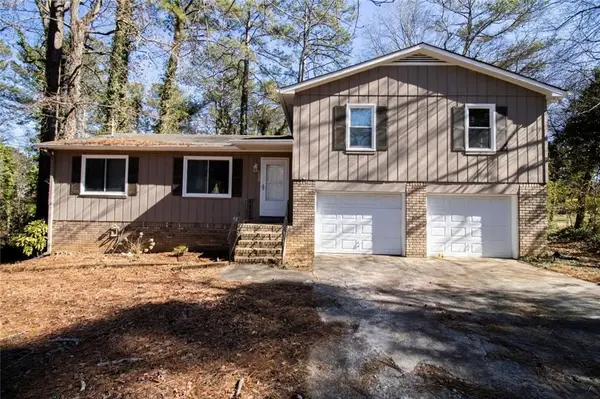 $385,000Active4 beds 3 baths1,640 sq. ft.
$385,000Active4 beds 3 baths1,640 sq. ft.1158 Research Drive Ne, Marietta, GA 30066
MLS# 7716488Listed by: KELLER WILLIAMS REALTY ATL PERIMETER - New
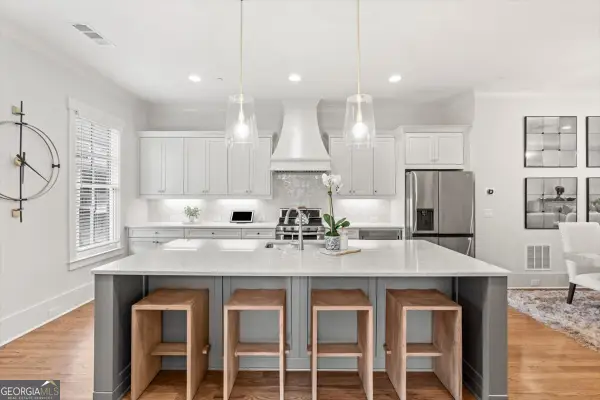 $630,000Active4 beds 4 baths2,925 sq. ft.
$630,000Active4 beds 4 baths2,925 sq. ft.1049 Endeavour Court, Marietta, GA 30064
MLS# 10687829Listed by: Atlanta Communities

