2166 Derbyshire Drive Sw, Marietta, GA 30064
Local realty services provided by:ERA Hirsch Real Estate Team
2166 Derbyshire Drive Sw,Marietta, GA 30064
$595,000
- 3 Beds
- 3 Baths
- - sq. ft.
- Single family
- Pending
Listed by: chanh taysavang+16786993040, chanhtaysavang@gmail.com
Office: realty professionals
MLS#:10601702
Source:METROMLS
Price summary
- Price:$595,000
- Monthly HOA dues:$137.5
About this home
Welcome home to a desirable Cambridge Preserve Community! Perfect house to downsize or a first time buyer! This beautiful ranch features an open floor plan. Walk into a bright and airy entrance way overlooking the formal dining room. Cook with ease in a chef's kitchen with a gas range. Gatherings around a Massive Granite Island for a meal is a delight. Ample cabinetry for storage and a large walk in pantry. Serving drinks is a breeze with your butler panty. Relax in your master suite with sitting area, spa-like bathroom with double vanity and a huge shower and a soaking tub. Large walk-in closet. Both secondary bedrooms are spacious with walk-in closets and Jack-Jill bathroom. Interior is freshly painted 9/25. Gleaming hardwood floors! Plantation shutters on windows! Private fenced in backyard. Entertain a cook-out under a solid wood patio Gazebo. Enjoy resort style amenities, offer large pool with clubhouse, play a game of tennis, drop a line in fishing lake, outdoor cooking area, and playground! Location! Location! Conveniently close to Barrett Parkway, Kennesaw Mountains, Varieties of Restaurants and Shopping. A must see! Schedule your private showing now!
Contact an agent
Home facts
- Year built:2015
- Listing ID #:10601702
- Updated:December 25, 2025 at 11:12 AM
Rooms and interior
- Bedrooms:3
- Total bathrooms:3
- Full bathrooms:2
- Half bathrooms:1
Heating and cooling
- Cooling:Ceiling Fan(s), Central Air
- Heating:Forced Air, Natural Gas
Structure and exterior
- Roof:Composition
- Year built:2015
- Lot area:0.29 Acres
Schools
- High school:Hillgrove
- Middle school:Lovinggood
- Elementary school:Dowell
Utilities
- Water:Public, Water Available
- Sewer:Private Sewer, Sewer Connected
Finances and disclosures
- Price:$595,000
- Tax amount:$6,119 (2024)
New listings near 2166 Derbyshire Drive Sw
- New
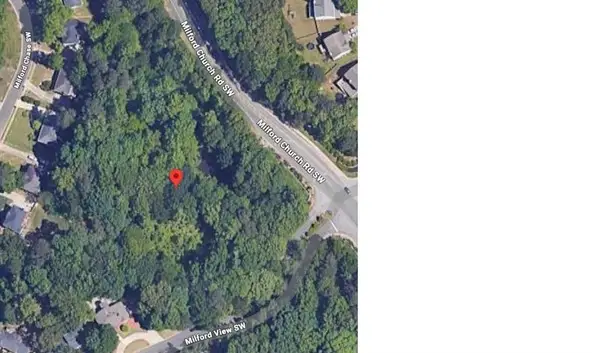 $165,000Active2.31 Acres
$165,000Active2.31 Acres2840 Milford View Sw, Marietta, GA 30008
MLS# 7695632Listed by: EXCLUSIVE REALTY - New
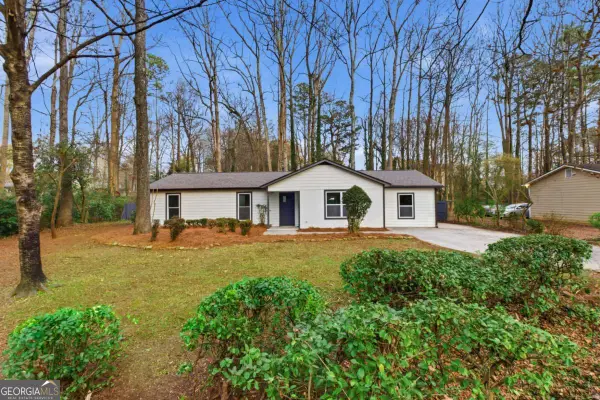 $400,000Active4 beds 2 baths1,894 sq. ft.
$400,000Active4 beds 2 baths1,894 sq. ft.1784 Wingard Drive, Marietta, GA 30062
MLS# 10661473Listed by: Virtual Properties Realty.com - New
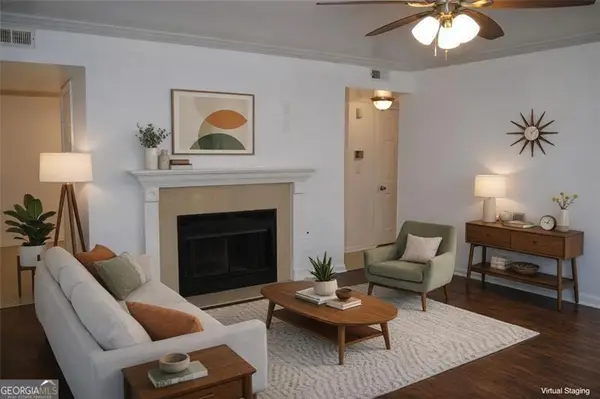 $175,000Active2 beds 2 baths1,417 sq. ft.
$175,000Active2 beds 2 baths1,417 sq. ft.1166 Booth #903, Marietta, GA 30008
MLS# 10661410Listed by: eXp Realty - Coming Soon
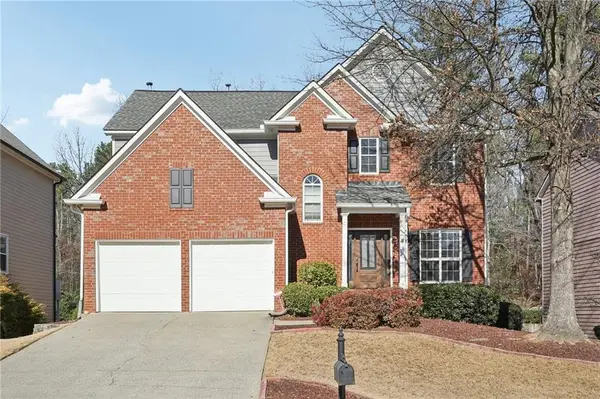 $645,000Coming Soon5 beds 4 baths
$645,000Coming Soon5 beds 4 baths2309 Wickingham Drive Ne, Marietta, GA 30066
MLS# 7695179Listed by: VIRTUAL PROPERTIES REALTY.NET, LLC. - New
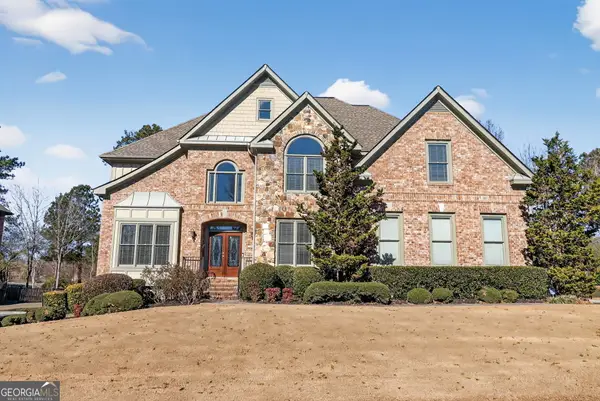 $835,000Active6 beds 6 baths4,708 sq. ft.
$835,000Active6 beds 6 baths4,708 sq. ft.3048 Lawson Drive, Marietta, GA 30064
MLS# 10661330Listed by: Berkshire Hathaway HomeServices Georgia Properties - New
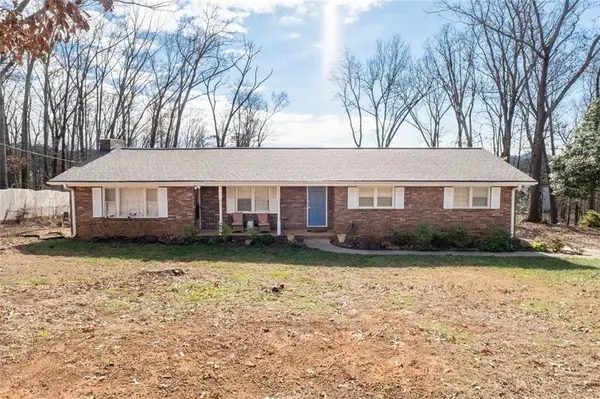 $390,000Active5 beds 3 baths2,832 sq. ft.
$390,000Active5 beds 3 baths2,832 sq. ft.1192 Pathfinder Road, Marietta, GA 30066
MLS# 7695253Listed by: COLDWELL BANKER REALTY - Coming Soon
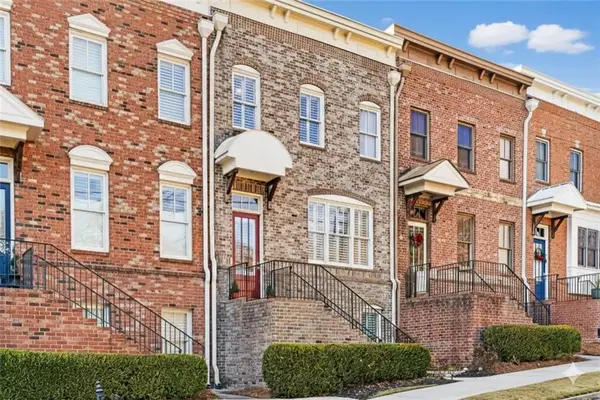 $514,900Coming Soon4 beds 4 baths
$514,900Coming Soon4 beds 4 baths183 Cole Street Ne, Marietta, GA 30060
MLS# 7695305Listed by: REAL BROKER, LLC. - New
 $450,000Active3 beds 2 baths1,424 sq. ft.
$450,000Active3 beds 2 baths1,424 sq. ft.705 Stewart Circle, Marietta, GA 30064
MLS# 10659522Listed by: Atlanta Communities - New
 $175,000Active2 beds 1 baths882 sq. ft.
$175,000Active2 beds 1 baths882 sq. ft.1358 Surrey Lane Sw, Marietta, GA 30008
MLS# 7695151Listed by: NORTHGROUP REALTY - New
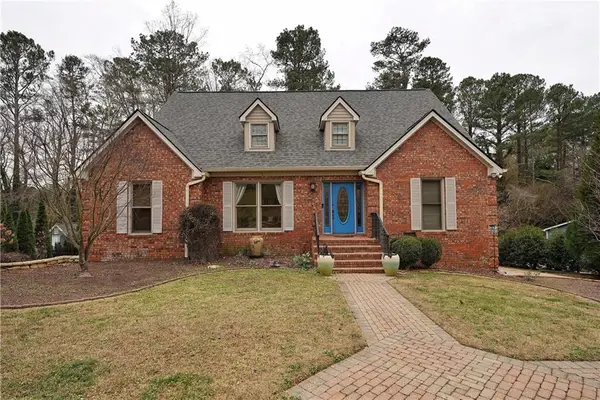 $574,000Active3 beds 3 baths3,061 sq. ft.
$574,000Active3 beds 3 baths3,061 sq. ft.2150 Wenlok Trail Ne, Marietta, GA 30066
MLS# 7695263Listed by: FIRST SUBURBAN REALTY INC.
