Local realty services provided by:ERA Sunrise Realty
Listed by: roya roy
Office: regent group realty, llc.
MLS#:7261032
Source:FIRSTMLS
Price summary
- Price:$1,999,500
- Price per sq. ft.:$293.57
About this home
Welcome to your dream home! This stunning new house is ready to move in.
The fact that your dream home is located within the Indian Hills Country Club community adds an exceptional dimension to the overall experience. Indian Hills Country Club is renowned for its upscale amenities and lifestyle combining luxury and recreational opportunities. Your custom-made home in the esteemed Indian Hills Subdivision and the highly rated award-winning East Cobb Schools, including Walton High School. The combination of a prestigious community and top-tier schools further enhances the appeal of your dream home's location, making it an even more desirable place to live and raise a family. The combination of the German-made Trocal 70 AD window system for optimal sunlight distribution and the overall design that emphasizes open spaces and natural light is truly impressive. The high-end finishes, custom cabinetry, and built-in features throughout the house add to its sophistication and elegance.
The spacious and open floor plan lends itself to both entertaining and comfortable family living, creating a warm and inviting atmosphere. The emphasis on natural light not only enhances the aesthetic appeal but also contributes to energy efficiency by reducing the need for artificial lighting and heating. The fact that the house is situated within the esteemed Indian Hills Country Club community and falls within the East Cobb Schools district, including the well-regarded Walton High School, adds to the desirability of the location.
The master suite, with its luxurious bathroom, oversized walk-in closet, and panoramic views of the beautifully landscaped backyard, offers a true sanctuary for relaxation. The other bedrooms and bathrooms continue the theme of spaciousness, natural light, and opulent finishes, creating an environment reminiscent of a spa.
The vivid picture of a thoughtfully designed and meticulously crafted dream home showcases impeccable taste and attention to detail. It's sure to be a space that not only impresses your friends and family but also provides you with the utmost comfort and enjoyment.
Contact an agent
Home facts
- Year built:2023
- Listing ID #:7261032
- Updated:February 09, 2024 at 02:31 PM
Rooms and interior
- Bedrooms:7
- Total bathrooms:8
- Full bathrooms:6
- Half bathrooms:2
- Living area:6,811 sq. ft.
Heating and cooling
- Cooling:Ceiling Fan(s), Central Air
- Heating:Central, Electric, Heat Pump, Hot Water
Structure and exterior
- Roof:Shingle
- Year built:2023
- Building area:6,811 sq. ft.
- Lot area:0.52 Acres
Schools
- High school:Walton
- Middle school:Dickerson
- Elementary school:East Side
Utilities
- Water:Public, Water Available
- Sewer:Public Sewer, Sewer Available
Finances and disclosures
- Price:$1,999,500
- Price per sq. ft.:$293.57
- Tax amount:$2,913 (2021)
New listings near 218 Indian Hills Trail
- New
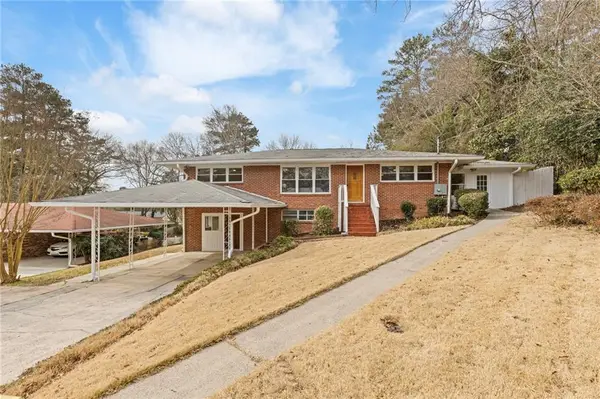 $515,000Active4 beds 4 baths2,852 sq. ft.
$515,000Active4 beds 4 baths2,852 sq. ft.454 Jo Ann Drive Se, Marietta, GA 30067
MLS# 7711782Listed by: COMPASS - Coming Soon
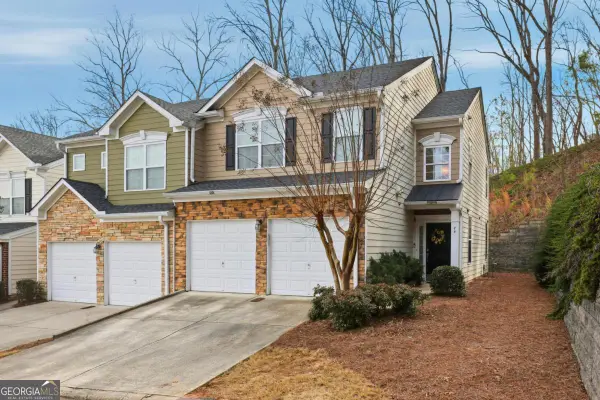 $344,900Coming Soon3 beds 3 baths
$344,900Coming Soon3 beds 3 baths74 Flatwood Trail #10, Marietta, GA 30066
MLS# 10681904Listed by: Mavis Lane Realty, LLC - Coming Soon
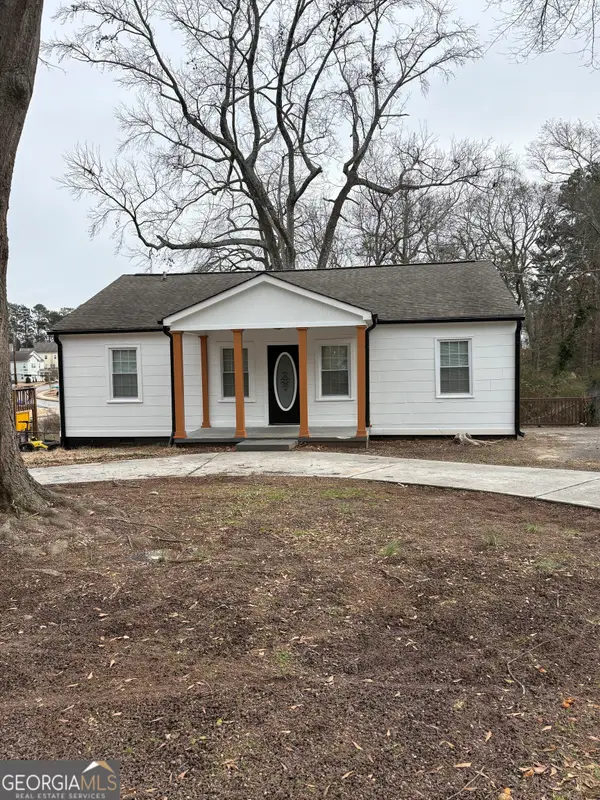 $330,000Coming Soon3 beds 2 baths
$330,000Coming Soon3 beds 2 baths788 Richard Street Ne, Marietta, GA 30060
MLS# 10681927Listed by: Mark Spain Real Estate - New
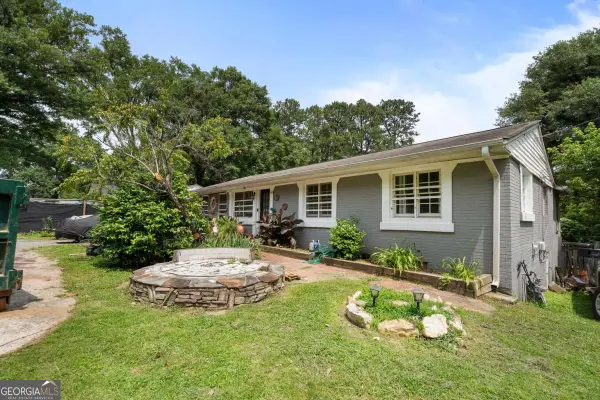 $269,000Active4 beds 2 baths
$269,000Active4 beds 2 baths1550 Bells Ferry Road, Marietta, GA 30066
MLS# 10681972Listed by: Watch Realty Co Gwinnett - New
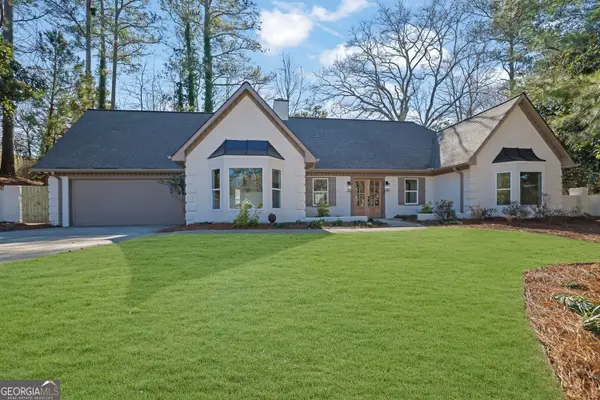 $649,900Active4 beds 4 baths2,781 sq. ft.
$649,900Active4 beds 4 baths2,781 sq. ft.2552 Hollycreek Drive Ne, Marietta, GA 30062
MLS# 10681812Listed by: Lokation Real Estate LLC - New
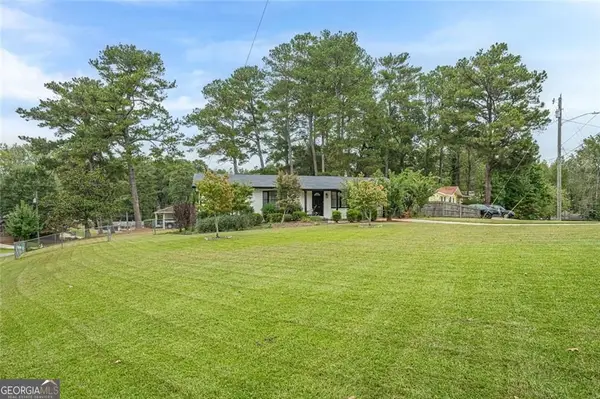 $339,000Active3 beds 2 baths1,459 sq. ft.
$339,000Active3 beds 2 baths1,459 sq. ft.85 Smyrna Powder Springs Road Se, Marietta, GA 30060
MLS# 10681825Listed by: Berkshire Hathaway HomeServices Georgia Properties - New
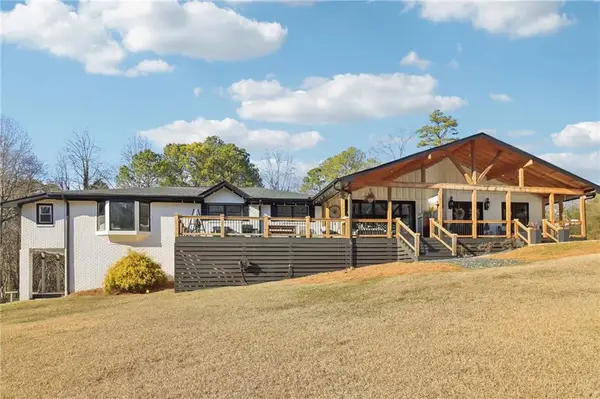 $1,950,000Active5 beds 4 baths4,675 sq. ft.
$1,950,000Active5 beds 4 baths4,675 sq. ft.1103 Piedmont Road Ne, Marietta, GA 30066
MLS# 7708687Listed by: REDFIN CORPORATION - Coming Soon
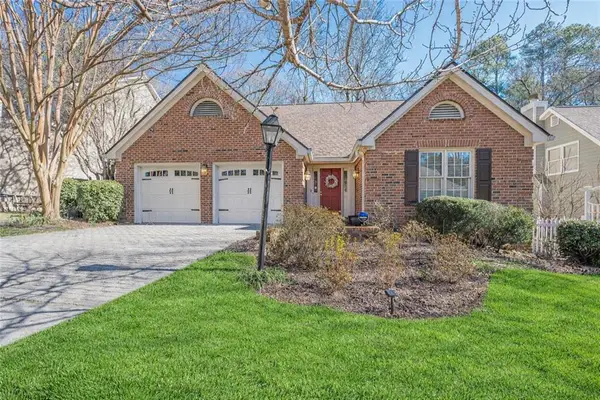 $525,000Coming Soon3 beds 3 baths
$525,000Coming Soon3 beds 3 baths1055 Della Street Se, Marietta, GA 30067
MLS# 7711698Listed by: BERKSHIRE HATHAWAY HOMESERVICES GEORGIA PROPERTIES - Coming Soon
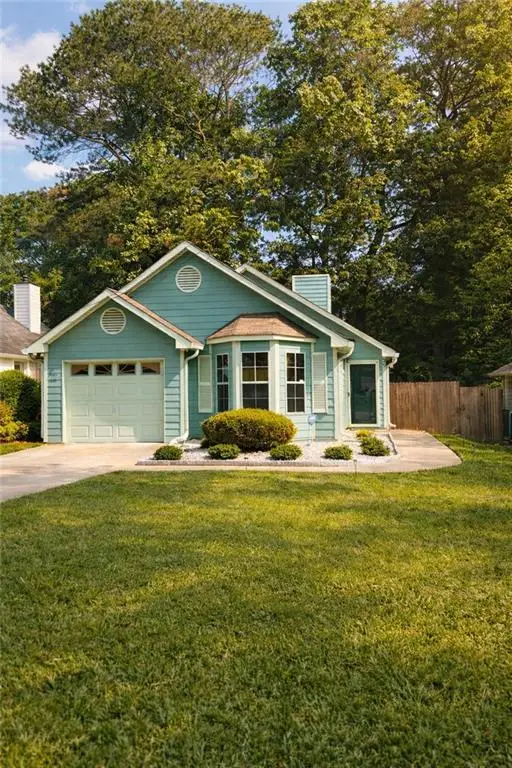 $290,000Coming Soon2 beds 2 baths
$290,000Coming Soon2 beds 2 baths2382 Clare Court Sw, Marietta, GA 30008
MLS# 7711711Listed by: BHGRE METRO BROKERS - New
 $469,900Active3 beds 3 baths2,032 sq. ft.
$469,900Active3 beds 3 baths2,032 sq. ft.230 Alday Lane, Marietta, GA 30060
MLS# 10681768Listed by: Keller Williams Realty

