2236 Chimney Springs Drive, Marietta, GA 30062
Local realty services provided by:ERA Sunrise Realty
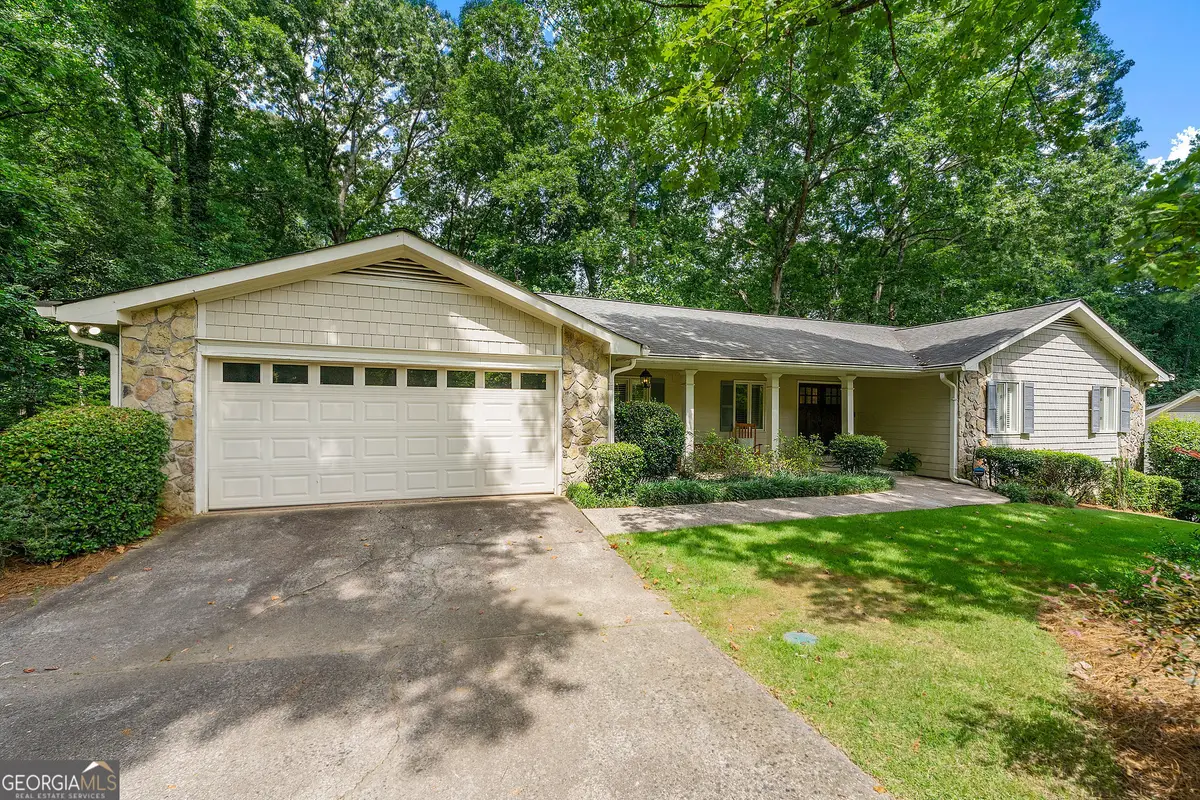
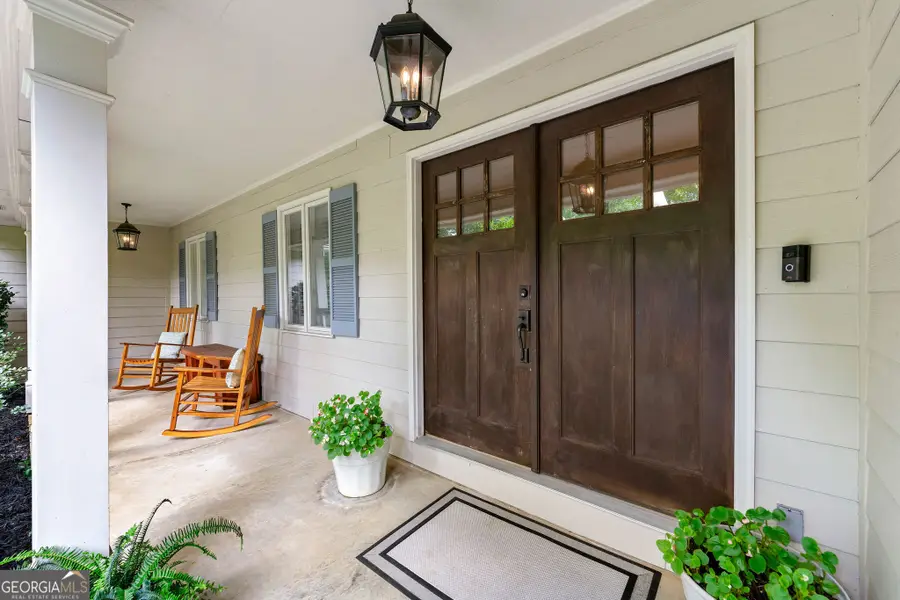
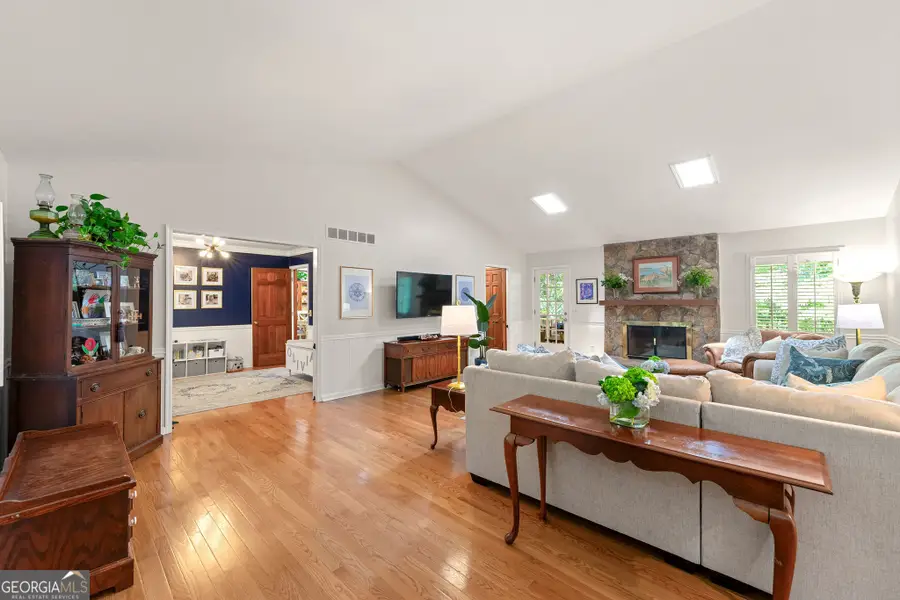
2236 Chimney Springs Drive,Marietta, GA 30062
$687,500
- 3 Beds
- 4 Baths
- 2,660 sq. ft.
- Single family
- Active
Listed by:paul mallory
Office:mallory realty company, inc.
MLS#:10572080
Source:METROMLS
Price summary
- Price:$687,500
- Price per sq. ft.:$258.46
- Monthly HOA dues:$70.83
About this home
Welcome to this stunning ranch home on a full basement in highly sought-after Chimney Springs. This spacious residence features a beautiful entryway with double-windowed French doors opening to the expansive great room, which offers a gas-starter stone fireplace and vaulted ceilings with skylights, providing natural light. Featuring 3 bedrooms and 3.5 bathrooms, plus an unfinished 4th bedroom in the basement that is ready to be completed. Versatile dining space can easily be used as an office, playroom, or flex area. The basement includes 754 square feet of finished living space not reflected in the official square footage-buyer to verify all measurements. The full basement includes a large living area with a brick fireplace, an additional full bathroom, an unfinished fourth bedroom, a large storage room, and a bonus room. Additional features include a laundry room and a two-car garage with plenty of storage space. Tucked away in a serene setting surrounded by lush greenery, this home offers the perfect retreat. Enjoy outdoor living on the screened-in porch and spacious deck that stretches across the back-ideal for relaxing or entertaining guests. The property rests on a beautifully landscaped, fully fenced lot. Located in the highly sought-after Tritt-Hightower-Pope school district. Chimney Springs offers incredible amenities: swimming, tennis, basketball, playground, lake, walking path, and common grounds. Don't miss this exceptional opportunity to make this gorgeous home your own!
Contact an agent
Home facts
- Year built:1981
- Listing Id #:10572080
- Updated:August 14, 2025 at 10:41 AM
Rooms and interior
- Bedrooms:3
- Total bathrooms:4
- Full bathrooms:3
- Half bathrooms:1
- Living area:2,660 sq. ft.
Heating and cooling
- Cooling:Attic Fan, Ceiling Fan(s), Central Air, Dual, Electric, Gas, Heat Pump
- Heating:Central, Natural Gas
Structure and exterior
- Roof:Composition
- Year built:1981
- Building area:2,660 sq. ft.
- Lot area:0.47 Acres
Schools
- High school:Pope
- Middle school:Hightower Trail
- Elementary school:Tritt
Utilities
- Water:Public, Water Available
- Sewer:Public Sewer, Sewer Connected
Finances and disclosures
- Price:$687,500
- Price per sq. ft.:$258.46
- Tax amount:$6,046 (2024)
New listings near 2236 Chimney Springs Drive
- Coming Soon
 $589,500Coming Soon5 beds 4 baths
$589,500Coming Soon5 beds 4 baths3750 Rhiannon Court Ne, Marietta, GA 30066
MLS# 7629023Listed by: VIRTUAL PROPERTIES REALTY. BIZ - New
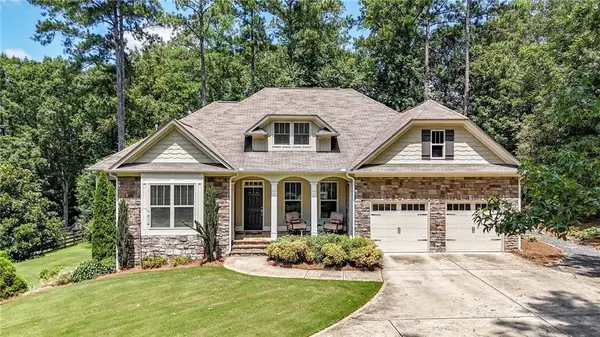 $790,000Active4 beds 3 baths2,744 sq. ft.
$790,000Active4 beds 3 baths2,744 sq. ft.2116 Morgan Road Ne, Marietta, GA 30066
MLS# 7631376Listed by: ATLANTA COMMUNITIES - New
 $2,000,000Active7 beds 9 baths8,178 sq. ft.
$2,000,000Active7 beds 9 baths8,178 sq. ft.2380 Chelsea Landing Way, Marietta, GA 30062
MLS# 7594911Listed by: ATLANTA FINE HOMES SOTHEBY'S INTERNATIONAL - New
 $285,000Active2 beds 2 baths1,579 sq. ft.
$285,000Active2 beds 2 baths1,579 sq. ft.406 Wynnes Ridge Circle Se, Marietta, GA 30067
MLS# 7629642Listed by: REDFIN CORPORATION - New
 $725,000Active3 beds 3 baths2,376 sq. ft.
$725,000Active3 beds 3 baths2,376 sq. ft.868 Hickory Drive Sw, Marietta, GA 30064
MLS# 7632718Listed by: COLDWELL BANKER REALTY - New
 $950,000Active4 beds 5 baths3,336 sq. ft.
$950,000Active4 beds 5 baths3,336 sq. ft.4831 Emmitt Point Ne, Marietta, GA 30068
MLS# 7632805Listed by: BERKSHIRE HATHAWAY HOMESERVICES GEORGIA PROPERTIES - New
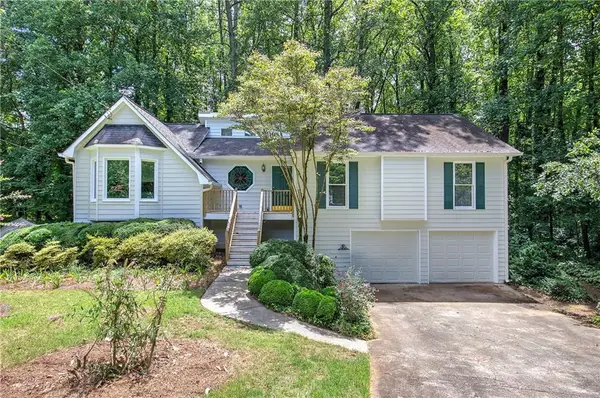 $350,000Active3 beds 2 baths2,420 sq. ft.
$350,000Active3 beds 2 baths2,420 sq. ft.60 Olive Lane Se, Marietta, GA 30060
MLS# 7631903Listed by: PROFESSIONAL REALTY GROUP - New
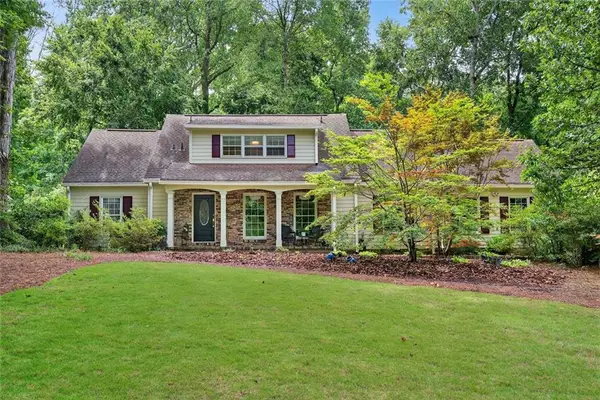 $645,000Active4 beds 4 baths4,104 sq. ft.
$645,000Active4 beds 4 baths4,104 sq. ft.277 Weatherstone Parkway, Marietta, GA 30068
MLS# 7632742Listed by: GAILEY ENTERPRISES, LLC  $450,000Active4 beds 3 baths2,257 sq. ft.
$450,000Active4 beds 3 baths2,257 sq. ft.2755 Whitehurst Drive, Marietta, GA 30062
MLS# 10528378Listed by: THE SANDERS TEAM REAL ESTATE- New
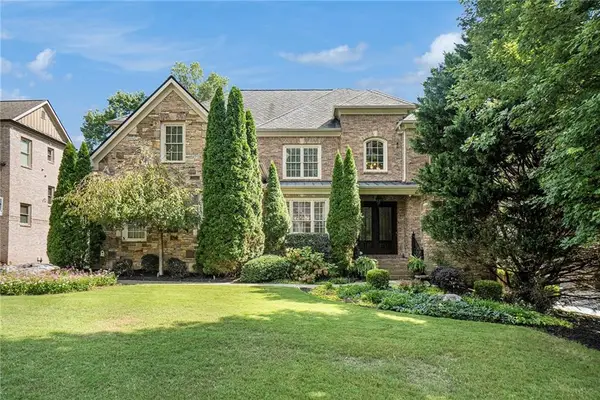 $1,400,000Active6 beds 7 baths6,663 sq. ft.
$1,400,000Active6 beds 7 baths6,663 sq. ft.2226 Bryant Place Court, Marietta, GA 30066
MLS# 7631689Listed by: KELLER WILLIAMS REALTY PARTNERS
