2335 Plummer Place Sw, Marietta, GA 30064
Local realty services provided by:ERA Towne Square Realty, Inc.
Listed by:dana lyons404-604-3800
Office:keller williams buckhead
MLS#:7592198
Source:FIRSTMLS
Price summary
- Price:$524,999
- Price per sq. ft.:$185.32
- Monthly HOA dues:$260
About this home
Looking for new construction interest rates on a resale we have it through our preferred lender, offering a 3.99% fixed interest rate with 100% financing on a 30-year loan—with no fees, no points, no PMI and no down payment. This home shows like New Construction and is located in a highly desirable, gated, 55+ Marietta Community. From the curb you experience inviting Southern Charm with luxurious brick and decor that says “I’m Home”. Step inside to find gleaming hardwood floors throughout the main level, adorned with coiffered ceilings in the family room that perfectly accents the home, creating ambiance for relaxing in front of a cozy fireplace framed with a built- in bookcase. The chef’s kitchen is a standout, with an over sized center island featuring quartz counter tops with abundance of cabinet space. The spacious primary suite boasts vaulted ceilings, dual vanities, custom tile, walk-in closets with California Closet shelving and a mega shower, a definite show stopper, is the star of the room. The upstairs features a huge additional bedroom/bonus family room or loft, it is an amazing space for entertaining or it can be used as a secondary Master Bedroom. Upstairs features brand-new Stain Master carpet with Elite double padding for digging your toes in comfort. A heated and cooled attic workshop/storage room is an added bonus for hobbies or organizing. Enjoy year-round outdoor living in the over sized, fully screened patio with custom tile, ceiling fan, and a doggy door—leading to a private, fenced backyard with shade and room to relax. The community features a clubhouse, dog park, lawn maintenance with irrigation, security gate and so much more. With its mix of elegance and everyday comfort, 2335 Plummer Pl. offers everything you need in a forever home. Don’t wait—homes of this quality in Marietta’s 55+ communities don’t last long. Schedule your private tour today!
Contact an agent
Home facts
- Year built:2020
- Listing ID #:7592198
- Updated:September 25, 2025 at 07:11 AM
Rooms and interior
- Bedrooms:4
- Total bathrooms:3
- Full bathrooms:3
- Living area:2,833 sq. ft.
Heating and cooling
- Cooling:Ceiling Fan(s), Central Air
- Heating:Central, Heat Pump
Structure and exterior
- Roof:Composition
- Year built:2020
- Building area:2,833 sq. ft.
- Lot area:0.06 Acres
Schools
- High school:Osborne
- Middle school:Smitha
- Elementary school:Hollydale
Utilities
- Water:Public, Water Available
- Sewer:Public Sewer
Finances and disclosures
- Price:$524,999
- Price per sq. ft.:$185.32
- Tax amount:$1,760 (2024)
New listings near 2335 Plummer Place Sw
- New
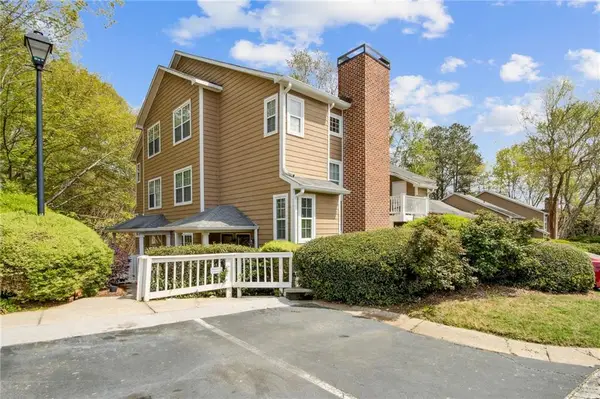 $229,400Active2 beds 2 baths933 sq. ft.
$229,400Active2 beds 2 baths933 sq. ft.5638 River Heights Crossing Se, Marietta, GA 30067
MLS# 7655431Listed by: ATLANTA COMMUNITIES - Open Sun, 2 to 4pmNew
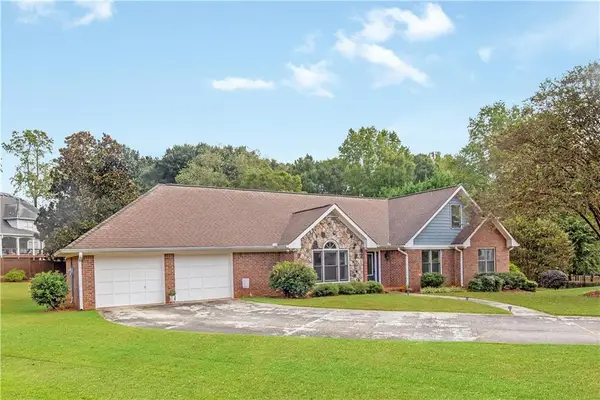 $597,000Active3 beds 4 baths2,451 sq. ft.
$597,000Active3 beds 4 baths2,451 sq. ft.2139 Bramlett Place Nw, Marietta, GA 30064
MLS# 7654990Listed by: ATLANTA COMMUNITIES - New
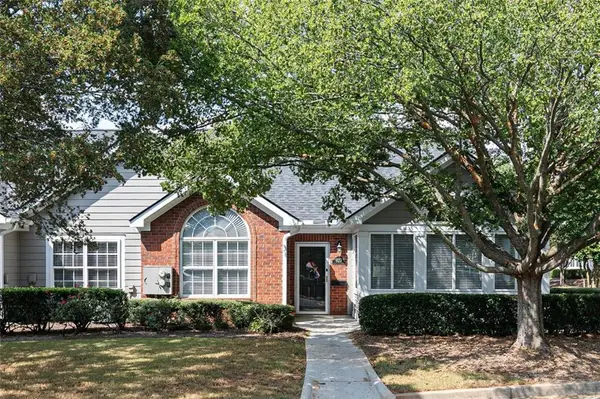 $450,000Active2 beds 2 baths1,726 sq. ft.
$450,000Active2 beds 2 baths1,726 sq. ft.927 Burnt Hickory Circle Nw #10, Marietta, GA 30064
MLS# 7656207Listed by: VIRTUAL PROPERTIES REALTY.COM - New
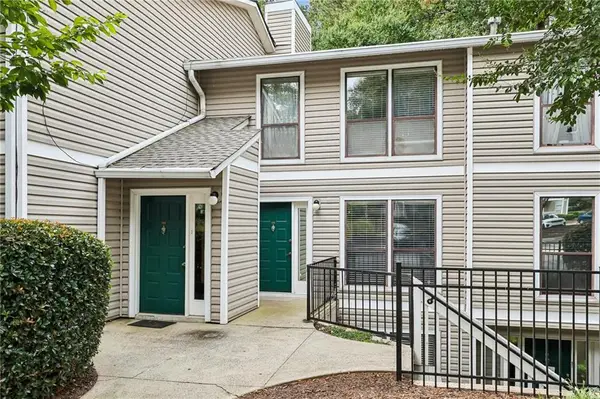 $299,000Active2 beds 2 baths1,579 sq. ft.
$299,000Active2 beds 2 baths1,579 sq. ft.907 Wynnes Ridge Circle Se, Marietta, GA 30067
MLS# 7656321Listed by: SUN REALTY GROUP, LLC. - New
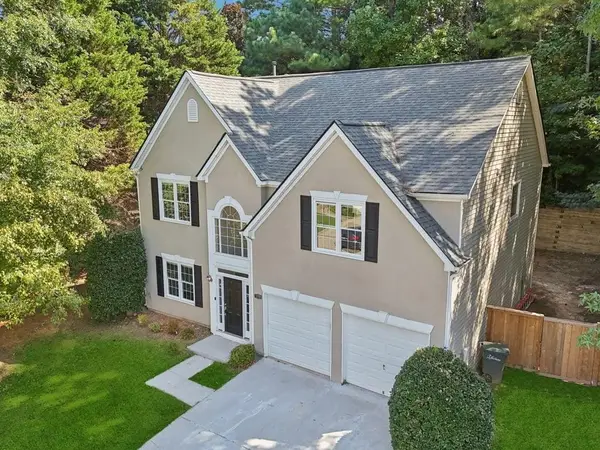 $500,000Active4 beds 3 baths2,582 sq. ft.
$500,000Active4 beds 3 baths2,582 sq. ft.1080 Soaring Way Ne, Marietta, GA 30062
MLS# 7655955Listed by: ATLANTA COMMUNITIES - Coming Soon
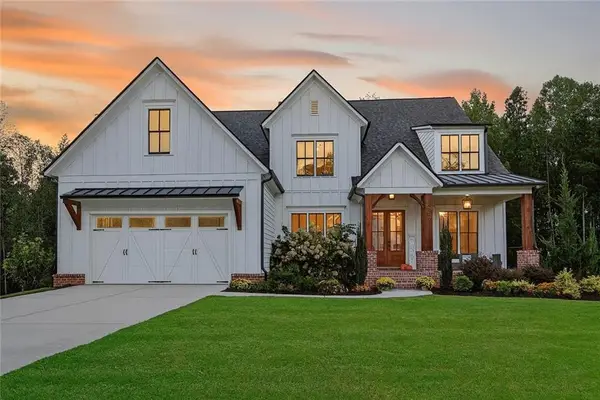 $1,050,000Coming Soon5 beds 4 baths
$1,050,000Coming Soon5 beds 4 baths2200 Ellis Mountain Drive Sw, Marietta, GA 30064
MLS# 7654730Listed by: COMPASS - New
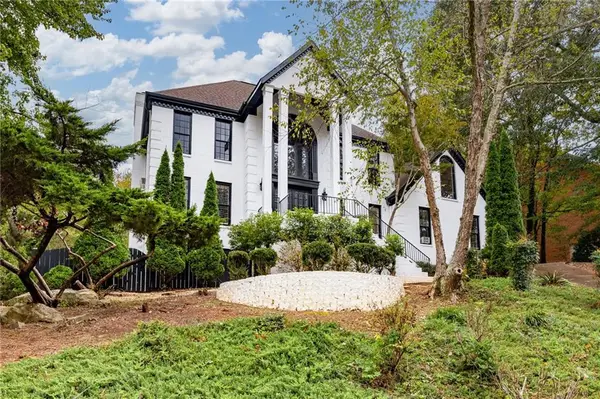 $650,000Active5 beds 5 baths4,627 sq. ft.
$650,000Active5 beds 5 baths4,627 sq. ft.762 Bedford Oaks Drive, Marietta, GA 30068
MLS# 7656200Listed by: ATLANTA COMMUNITIES - Coming Soon
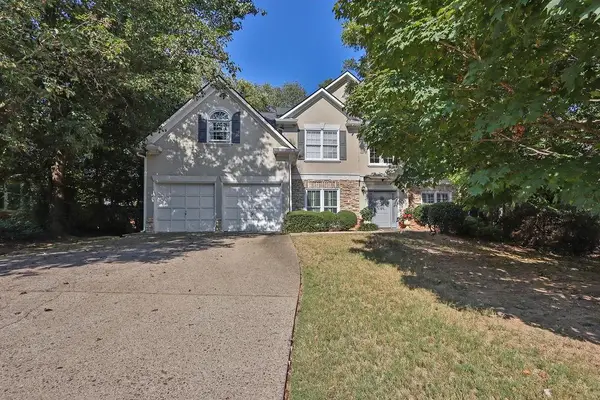 $700,000Coming Soon4 beds 3 baths
$700,000Coming Soon4 beds 3 baths1729 Paramore Place Ne, Marietta, GA 30062
MLS# 7653004Listed by: MARK SPAIN REAL ESTATE - New
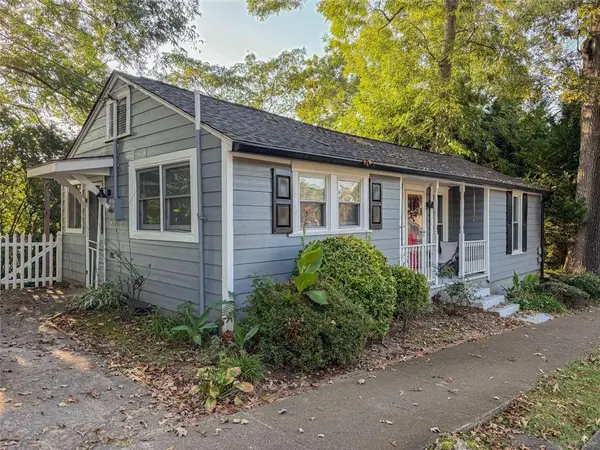 $519,900Active3 beds 2 baths1,586 sq. ft.
$519,900Active3 beds 2 baths1,586 sq. ft.651 Inglis Drive Se, Marietta, GA 30067
MLS# 7656283Listed by: VIRTUAL PROPERTIES REALTY.COM - New
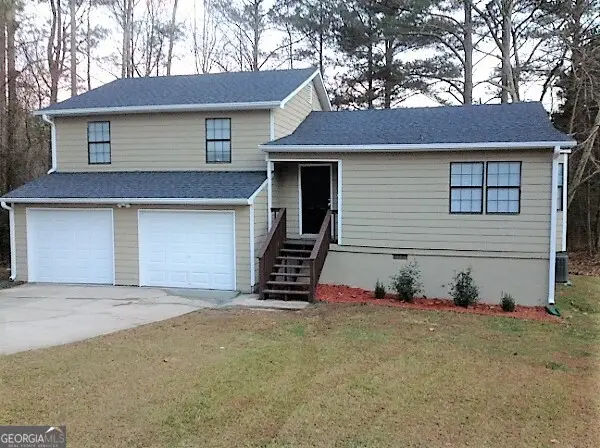 $264,900Active4 beds 4 baths1,672 sq. ft.
$264,900Active4 beds 4 baths1,672 sq. ft.1911 Pair Road Sw, Marietta, GA 30008
MLS# 10613317Listed by: GOAL Properties
