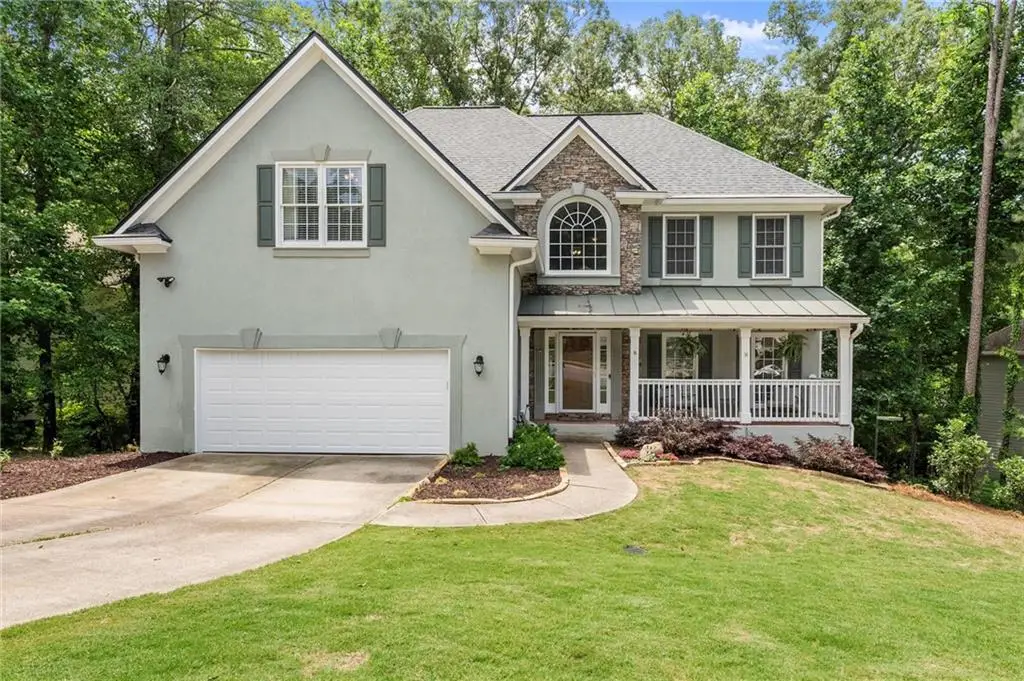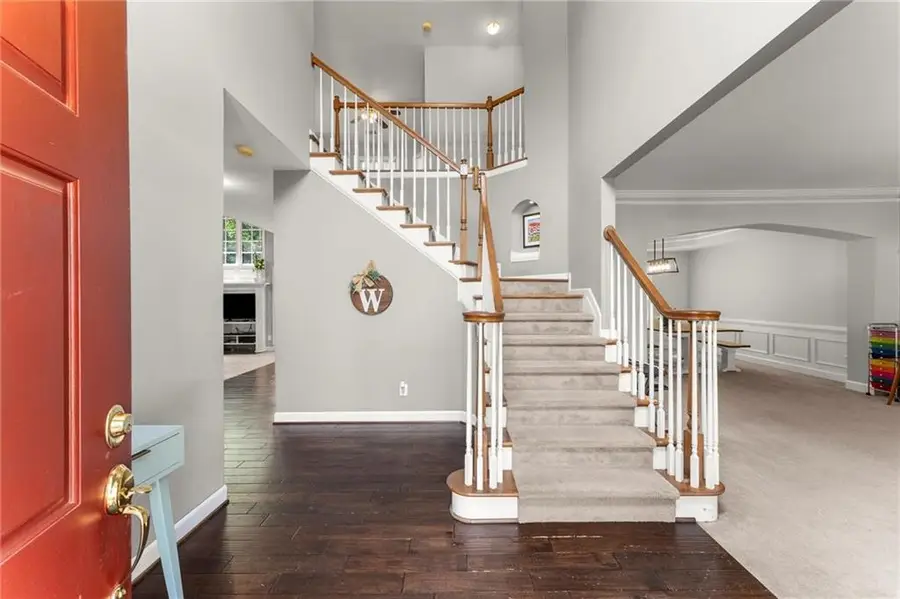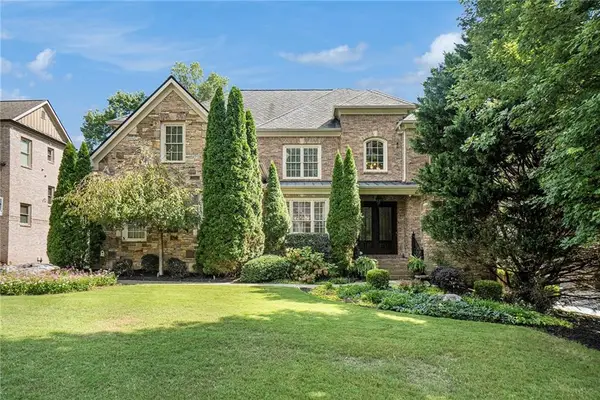2342 Tall Timbers Lane, Marietta, GA 30066
Local realty services provided by:ERA Sunrise Realty



2342 Tall Timbers Lane,Marietta, GA 30066
$685,000
- 5 Beds
- 4 Baths
- 3,810 sq. ft.
- Single family
- Active
Listed by:jennifer edwards678-296-2084
Office:atlanta communities
MLS#:7591853
Source:FIRSTMLS
Price summary
- Price:$685,000
- Price per sq. ft.:$179.79
- Monthly HOA dues:$25
About this home
Get ready to fall in love with 2342 Tall Timbers Lane — a picture-perfect corner-lot gem tucked into one of Marietta’s most charming and well-kept neighborhoods, where the HOA fees are low and the community pride runs high. Located in a top-rated school district, this home offers the best of both worlds: peaceful surroundings with everyday conveniences just minutes away.
Start your mornings or wind down your evenings on the front porch, where the sunset views are simply unmatched — it's your personal front-row seat to Georgia's golden hour. Step inside and you'll immediately feel the flow of the open, sunlit floorplan. The main level is made for entertaining and easy living, featuring soothing paint color, a spacious dining room, a kitchen that opens right into the soaring, two-story living room, and a flexible bonus space perfect for a home office, library, or play area.
Upstairs, a cozy loft with built-in bookshelves offers a quiet corner for reading, working, or just hanging out. The primary suite is your private retreat, with a huge walk-in closet and a spacious bathroom complete with double vanities and a soaking tub that practically begs you to relax.
There's more- the fully finished lower level is a total game changer! Complete with its own kitchen, living area, and full bathroom, plus two extra bedrooms, it’s the ideal setup for guests, or multi-generational living. And with an abundance of storage space, you’ll have a place for everything.
Outside, multiple levels of brand-new decks overlook a partially fenced backyard — perfect for pets to play safely. Beyond the fence, explore your own wooded wonderland with a peaceful creek running along the rear. Whether you're hosting a cookout, sipping coffee in the morning sun, or taking an afternoon stroll through the trees, this outdoor space truly sets this home apart.
Come see it for yourself and discover why this home is the one you’ve been waiting for!
Contact an agent
Home facts
- Year built:1997
- Listing Id #:7591853
- Updated:August 10, 2025 at 03:06 PM
Rooms and interior
- Bedrooms:5
- Total bathrooms:4
- Full bathrooms:3
- Half bathrooms:1
- Living area:3,810 sq. ft.
Heating and cooling
- Cooling:Ceiling Fan(s), Central Air
- Heating:Natural Gas
Structure and exterior
- Roof:Composition
- Year built:1997
- Building area:3,810 sq. ft.
- Lot area:0.41 Acres
Schools
- High school:Lassiter
- Middle school:Mabry
- Elementary school:Rocky Mount
Utilities
- Water:Public, Water Available
- Sewer:Public Sewer, Sewer Available
Finances and disclosures
- Price:$685,000
- Price per sq. ft.:$179.79
- Tax amount:$6,989 (2024)
New listings near 2342 Tall Timbers Lane
 $450,000Active4 beds 3 baths2,257 sq. ft.
$450,000Active4 beds 3 baths2,257 sq. ft.2755 Whitehurst Drive, Marietta, GA 30062
MLS# 10528378Listed by: THE SANDERS TEAM REAL ESTATE- New
 $1,400,000Active6 beds 7 baths6,663 sq. ft.
$1,400,000Active6 beds 7 baths6,663 sq. ft.2226 Bryant Place Court, Marietta, GA 30066
MLS# 7631689Listed by: KELLER WILLIAMS REALTY PARTNERS - New
 $650,000Active5 beds 5 baths3,660 sq. ft.
$650,000Active5 beds 5 baths3,660 sq. ft.1489 Pebble Creek Road Se, Marietta, GA 30067
MLS# 7629602Listed by: BOLST, INC. - Coming Soon
 $1,250,000Coming Soon5 beds 5 baths
$1,250,000Coming Soon5 beds 5 baths4815 Holmes Farm Court, Marietta, GA 30066
MLS# 7632470Listed by: KELLER WILLIAMS REALTY SIGNATURE PARTNERS - New
 $234,600Active3 beds 1 baths840 sq. ft.
$234,600Active3 beds 1 baths840 sq. ft.2354 Brackett Street Sw, Marietta, GA 30060
MLS# 7624375Listed by: MAINSTAY BROKERAGE LLC - Coming Soon
 $2,350,000Coming Soon7 beds 7 baths
$2,350,000Coming Soon7 beds 7 baths4039 Tall Pine Drive, Marietta, GA 30062
MLS# 7631383Listed by: UC PREMIER PROPERTIES - Open Sat, 2 to 4pmNew
 $599,900Active4 beds 3 baths2,834 sq. ft.
$599,900Active4 beds 3 baths2,834 sq. ft.739 Colston Road Sw, Marietta, GA 30064
MLS# 7632422Listed by: HARRY NORMAN REALTORS - New
 $599,900Active4 beds 4 baths2,635 sq. ft.
$599,900Active4 beds 4 baths2,635 sq. ft.621 Windgrove Road Se, Marietta, GA 30067
MLS# 7627710Listed by: ATLANTA COMMUNITIES - Open Sat, 2 to 4pmNew
 $645,000Active4 beds 3 baths1,929 sq. ft.
$645,000Active4 beds 3 baths1,929 sq. ft.786 Fairfield Drive, Marietta, GA 30068
MLS# 7628830Listed by: KELLER WILLIAMS RLTY, FIRST ATLANTA - New
 $525,000Active4 beds 3 baths1,987 sq. ft.
$525,000Active4 beds 3 baths1,987 sq. ft.3183 Mary Drive, Marietta, GA 30066
MLS# 7631660Listed by: RE/MAX TOWN AND COUNTRY
