2364 Ellis Mountain Drive, Marietta, GA 30064
Local realty services provided by:ERA Sunrise Realty
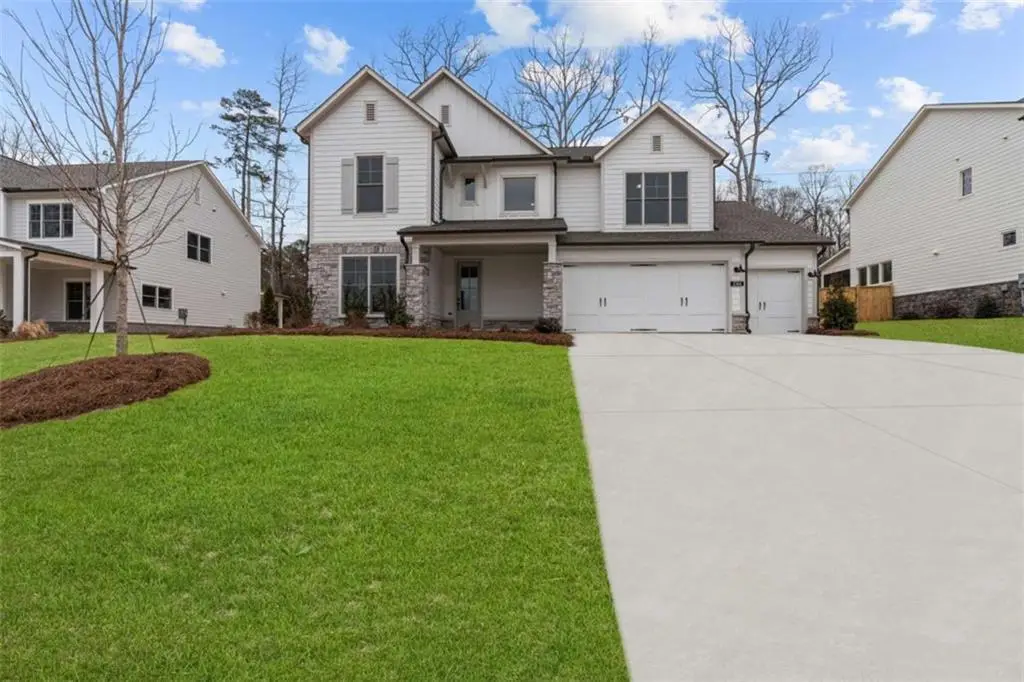
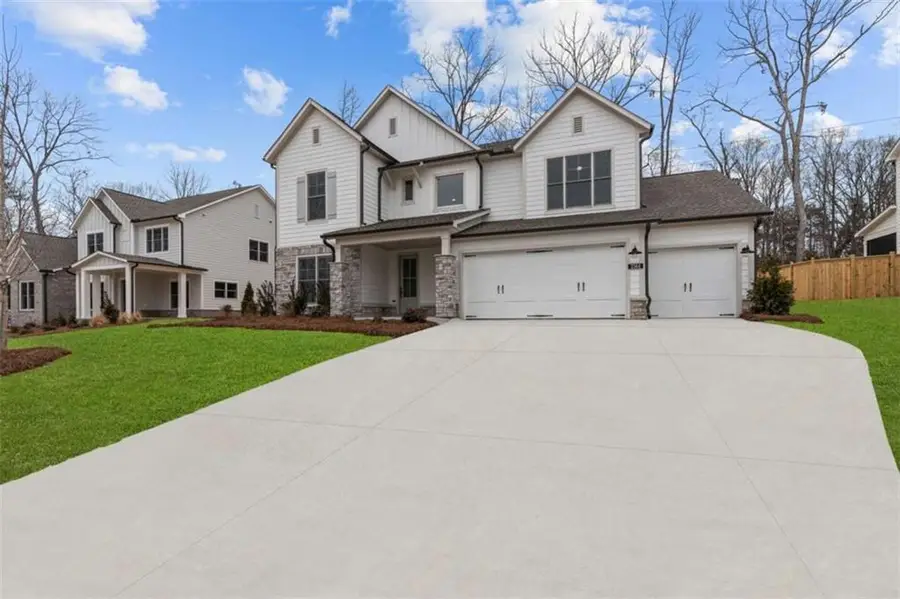
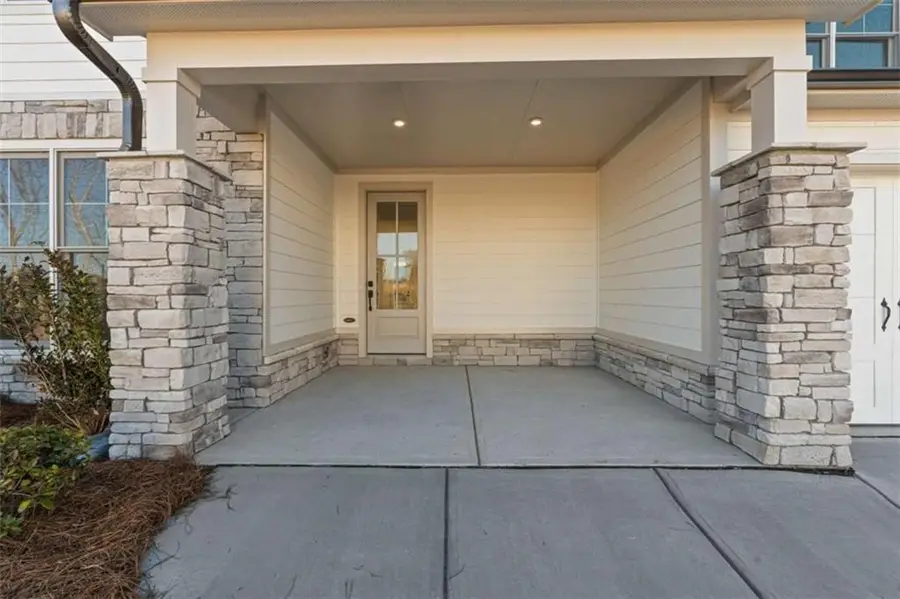
2364 Ellis Mountain Drive,Marietta, GA 30064
$785,100
- 4 Beds
- 4 Baths
- 3,209 sq. ft.
- Single family
- Pending
Listed by:beverly l davison
Office:weekley homes realty
MLS#:7560849
Source:FIRSTMLS
Price summary
- Price:$785,100
- Price per sq. ft.:$244.66
- Monthly HOA dues:$62.5
About this home
This exquisite residence showcases one of our top-selling floorplans, the Ransdall. Through the front doors, a two-story foyer awaits, providing a stunning entry. The secluded front study is followed by the chef-inspired kitchen, ideal for remote work or peaceful relaxation. The chef-inspired kitchen is a culinary haven with sleek two-toned cabinets, elegant gold fixtures, top-of-the-line GE appliances, and a double oven. The spacious 375 sqft living room boasts a luxury 55C Scion electric fireplace, perfect for cozy nights in. Guests or family members will feel right at home with their own space in the full guest suite on the main floor. The covered patio is ideal for outdoor living and entertaining. Truly escape to your own private oasis, nestled on a wooded homesite, offering the perfect balance of tranquility and convenience. Enjoy the beauty of nature without the hassle of extensive yard maintenanceCothis home is the ideal retreat for those seeking a peaceful and low-maintenance lifestyle. Upstairs, the open retreat flex space is perfect for a playroom or hobby space. Experience a modern twist on the classic Jack and Jill setup, where the two secondary bedrooms are thoughtfully designed with a shared bathroom conveniently located in the hall. The laundry room is designed for convenience, with a folding table, built-in cabinets, and a sink. Finally, retreat to the owner's suite and experience a bit of heaven with the upgraded 10-foot super shower for a spa-like experience. Don't miss out on this incredible home - those fall evenings will be calling your name in this inviting and luxurious space. Join our Ellis family and discover your luxurious family lifestyle. Located off Off Dallas Highway & Barrett Pkwy. Conveniently located with versatility in dinning, shopping, and all your families entertainment needs. Tours by appointment, please call to set up your visit!
This home is eligible for our Summer Incentive of 40K in flex dollars towards a rate buydown, closing costs, or price reduction. Home must close by August 15th with preferred lender.
Contact an agent
Home facts
- Year built:2024
- Listing Id #:7560849
- Updated:August 20, 2025 at 07:09 AM
Rooms and interior
- Bedrooms:4
- Total bathrooms:4
- Full bathrooms:3
- Half bathrooms:1
- Living area:3,209 sq. ft.
Heating and cooling
- Cooling:Ceiling Fan(s), Central Air
- Heating:Natural Gas
Structure and exterior
- Roof:Composition
- Year built:2024
- Building area:3,209 sq. ft.
- Lot area:0.49 Acres
Schools
- High school:Hillgrove
- Middle school:Lovinggood
- Elementary school:Cheatham Hill
Utilities
- Water:Public, Water Available
- Sewer:Public Sewer, Sewer Available
Finances and disclosures
- Price:$785,100
- Price per sq. ft.:$244.66
New listings near 2364 Ellis Mountain Drive
- Open Sat, 1 to 3pmNew
 $549,000Active3 beds 2 baths1,920 sq. ft.
$549,000Active3 beds 2 baths1,920 sq. ft.528 Hickory Drive Sw, Marietta, GA 30064
MLS# 7635689Listed by: JOHNNY WALKER REALTY - New
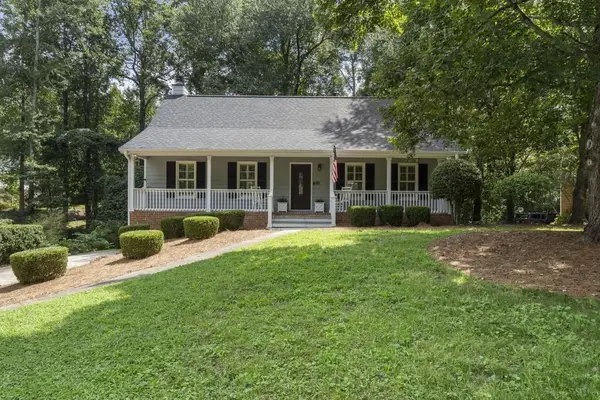 $549,000Active3 beds 2 baths2,389 sq. ft.
$549,000Active3 beds 2 baths2,389 sq. ft.1472 Cedar Ridge Road, Marietta, GA 30066
MLS# 7635956Listed by: ANSLEY REAL ESTATE | CHRISTIE'S INTERNATIONAL REAL ESTATE - Coming Soon
 $525,000Coming Soon-- beds -- baths
$525,000Coming Soon-- beds -- baths360 Bellemeade Drive Sw #370, Marietta, GA 30008
MLS# 10588167Listed by: Relate Realty - Open Sun, 2 to 5pmNew
 $334,900Active3 beds 3 baths1,662 sq. ft.
$334,900Active3 beds 3 baths1,662 sq. ft.3493 Clare Cottage Trace Sw, Marietta, GA 30008
MLS# 7635874Listed by: BERKSHIRE HATHAWAY HOMESERVICES GEORGIA PROPERTIES - Coming Soon
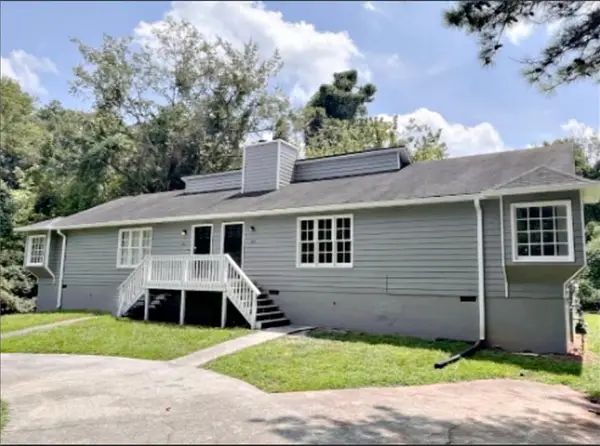 $525,000Coming Soon-- beds -- baths
$525,000Coming Soon-- beds -- baths360 Bellemeade Drive Sw, Marietta, GA 30008
MLS# 7635917Listed by: RELATE REALTY - Coming Soon
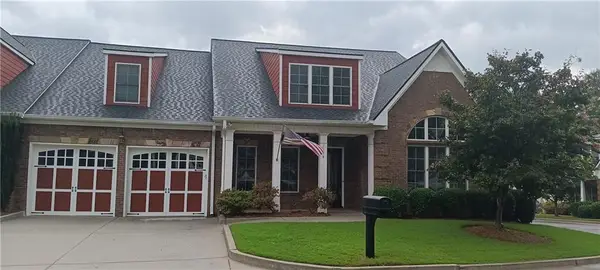 $659,900Coming Soon4 beds 4 baths
$659,900Coming Soon4 beds 4 baths2314 Sandy Oaks Drive, Marietta, GA 30066
MLS# 7635737Listed by: ATLAS REALTY SERVICE, LLC. - New
 $499,900Active3 beds 3 baths2,349 sq. ft.
$499,900Active3 beds 3 baths2,349 sq. ft.3047 Patriot Square Sw, Marietta, GA 30064
MLS# 7635230Listed by: ATLANTA COMMUNITIES - New
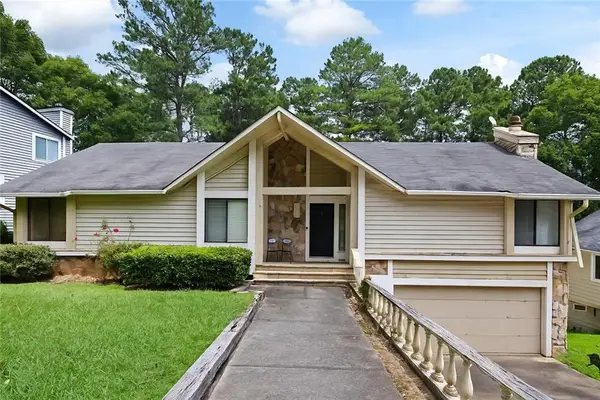 $599,000Active4 beds 3 baths2,822 sq. ft.
$599,000Active4 beds 3 baths2,822 sq. ft.870 Muirfield Trace, Marietta, GA 30068
MLS# 7635275Listed by: COMPASS - New
 $475,000Active5 beds 2 baths2,338 sq. ft.
$475,000Active5 beds 2 baths2,338 sq. ft.2789 Cottonwood Drive, Marietta, GA 30066
MLS# 7635446Listed by: KELLER WILLIAMS LANIER PARTNERS - New
 $390,000Active3 beds 2 baths1,866 sq. ft.
$390,000Active3 beds 2 baths1,866 sq. ft.1271 Wynford Colony Sw, Marietta, GA 30064
MLS# 7635368Listed by: ATLANTA COMMUNITIES
