2420 Murdock Road, Marietta, GA 30062
Local realty services provided by:ERA Sunrise Realty
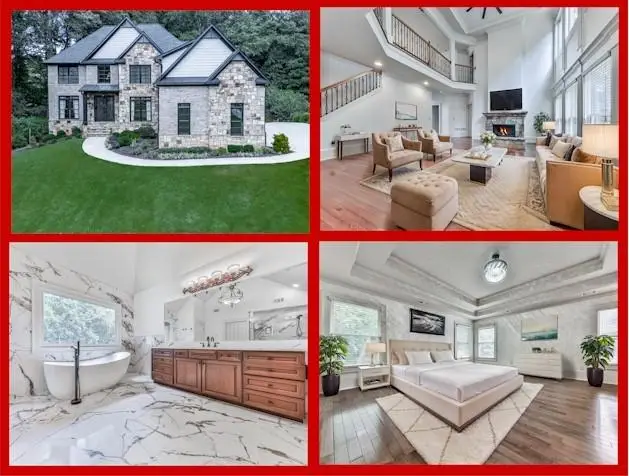
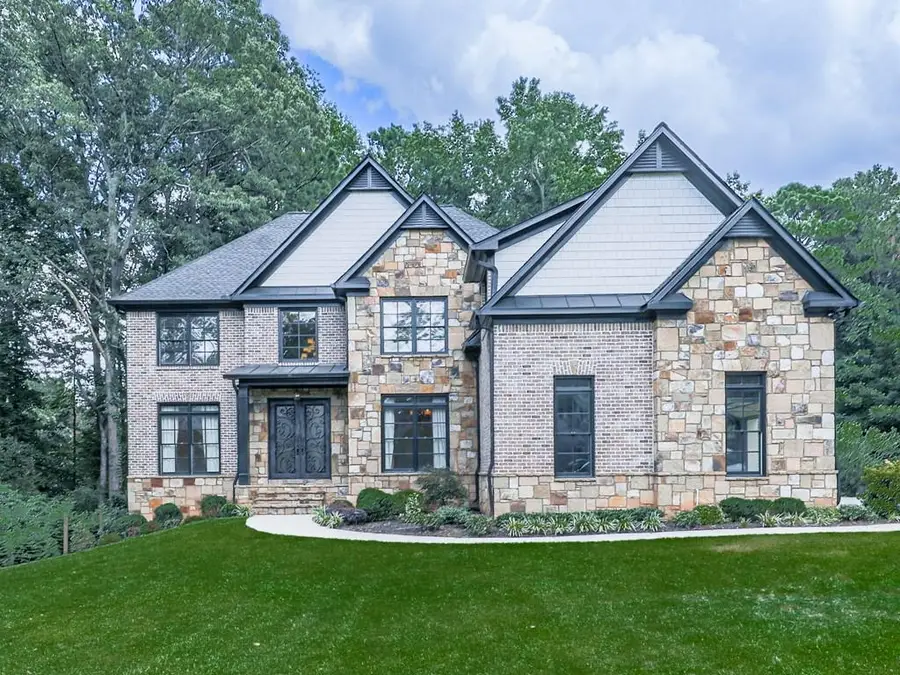
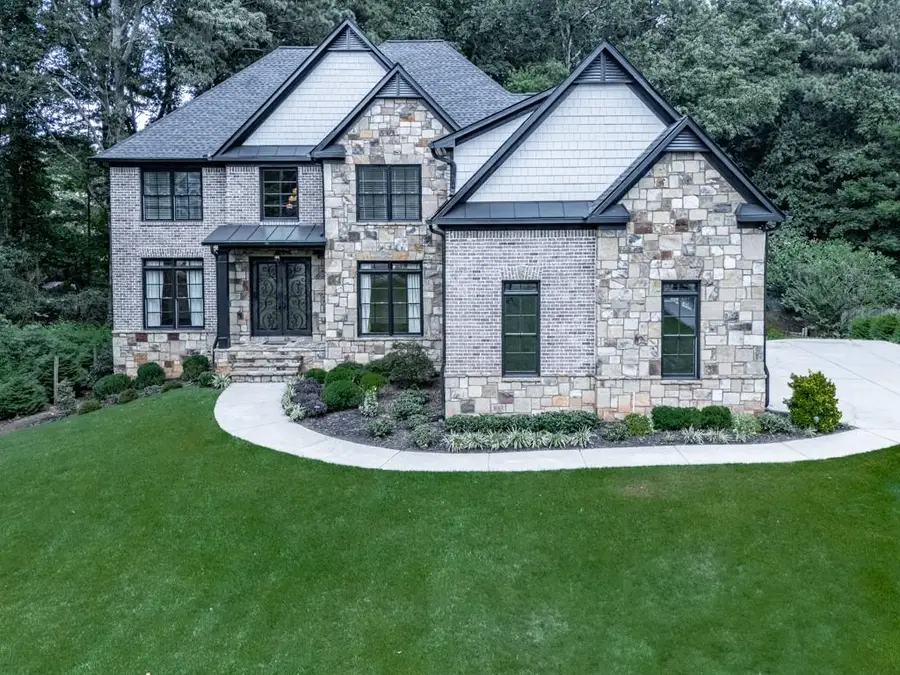
2420 Murdock Road,Marietta, GA 30062
$815,000
- 4 Beds
- 4 Baths
- 3,558 sq. ft.
- Single family
- Pending
Listed by:barry gazzard404-563-0731
Office:markcorp worldwide, inc. dba team niche realty
MLS#:7609143
Source:FIRSTMLS
Price summary
- Price:$815,000
- Price per sq. ft.:$229.06
About this home
Location! Location! Location. This Stunning Executive Home offers incredible value in the highly Sought-After, Award-Winning Pope High School District. Literally within walking distance of Murdock Elementary, 2420 Murdock Road sits on 1/2 Acre of Prime East Cobb Real Estate. As you turn into the driveway you'll notice the stately clear-lines of this Craftsman Style / French Provincial looking home, with stone, brick and shake-shingle accent front, brick sides, brand new, 30-Year Architectural Shingle Roof, and 3-Car Side-Entrance Garage with carriage lights. A lovely, spacious front lawn sprawls out in front of the home offering wonderful curb appeal and road set-back. Welcome Home!
Stepping inside the Gothic-Looking, Ornamental Double-Steel & Glass Doors, you're greeted by a 2-Story Foyer with overhead chandelier, dual staircase leading to the upper level. Solid Hardwood Floors grace the Main Level, Cherry Wood Floors on the Upper Level, and Tiled Floors in the Bathrooms. On your right is the Dining Room with lovely Chandelier, High Waistcoat Walls, hallway access to the Kitchen, Sunny Windows overlooking the front lawn and Crown Molding finishes.
To the left of the Foyer is the 2nd Living Room, with direct Access to a Full Bathroom and access also to the hallway. Next is the MASSIVE Open-Plan Living Room with 2 Story-Ceiling, Huge Daylight Windows, Double-Sided Fireplace, French Doors to the Deck, and View to the Kitchen. The Kitchen features Stainless Steel Appliances with Wall-Oven and Microwave Oven, 5-Burner Gas Cook-Top, Granite Counters, Decorative Tiled Back-Splash, Oven Hood, Double-Door And Bottom-Draw Freezer/Fridge with Ice-Maker, Cherry-Colored Cabinets and Large Kitchen Island. Leading off from the Kitchen is the Main Laundry Room with Brand New Laundry Sink. There is also a spacious Walk-In Pantry Closet and 3-stepped access to the 3-Car Garage. Completing the Main Level is a Spacious 12' x 20' Deck overlooking the spacious, lawn backyard, as well as a Cozy Study featuring built-In Bookcases and the 2-Sided Fireplace.
Moving upstairs we have the Spacious, Sunny Primary Bedroom which features a Double-Trey Ceiling with Double-Doors leading the the Main Bathroom. The Main Bathroom is truly a 'Work Of Art' with Marble Like Tiles covering the floor and some walls, an over-sized Main Vanity and 2nd Vanity, Huge Glass Enclosed Shower, Free Standing Soaking Tub, and ornamental lighting. And off the Main Bedroom is a GIGANTIC Walk-In Closet (approx. 17' x 20') with a California Style Shelving and it's own private area for a 2nd Laundry! WOW! WOW! WOW! Completing the Upper Level are the 3rd, 4th and 5th Bedrooms, plus another 2-Full Bathrooms, one of which is on-suite off one of those Bedrooms. This Home Packs Punches Galore!
Moving into the Full, Unfinished Basement with Interior and Exterior Access, Daylight Windows and Stubbed Bathroom Area, a whole new paradigm of opportunity awaits! Here you'll also find the Two Brand New 50-Gallon Rheem Water Heaters Installed on 06/30/2025. Yes this home is ready, waiting and available for it's New Owners. With Amazing location, Excellent Schools, NO HOA and Features UNRIVALED at this Price Point and Area ... this Listing is NOT expected to be available for Long!
Contact an agent
Home facts
- Year built:2006
- Listing Id #:7609143
- Updated:August 08, 2025 at 01:37 AM
Rooms and interior
- Bedrooms:4
- Total bathrooms:4
- Full bathrooms:4
- Living area:3,558 sq. ft.
Heating and cooling
- Cooling:Ceiling Fan(s), Central Air
- Heating:Central, Forced Air, Natural Gas
Structure and exterior
- Roof:Ridge Vents, Shingle
- Year built:2006
- Building area:3,558 sq. ft.
- Lot area:0.5 Acres
Schools
- High school:Pope
- Middle school:Dodgen
- Elementary school:Murdock
Utilities
- Water:Public, Water Available
- Sewer:Septic Tank
Finances and disclosures
- Price:$815,000
- Price per sq. ft.:$229.06
- Tax amount:$6,035 (2024)
New listings near 2420 Murdock Road
- New
 $2,000,000Active7 beds 9 baths8,178 sq. ft.
$2,000,000Active7 beds 9 baths8,178 sq. ft.2380 Chelsea Landing Way, Marietta, GA 30062
MLS# 7594911Listed by: ATLANTA FINE HOMES SOTHEBY'S INTERNATIONAL - New
 $285,000Active2 beds 2 baths1,579 sq. ft.
$285,000Active2 beds 2 baths1,579 sq. ft.406 Wynnes Ridge Circle Se, Marietta, GA 30067
MLS# 7629642Listed by: REDFIN CORPORATION - New
 $725,000Active3 beds 3 baths2,376 sq. ft.
$725,000Active3 beds 3 baths2,376 sq. ft.868 Hickory Drive Sw, Marietta, GA 30064
MLS# 7632718Listed by: COLDWELL BANKER REALTY - New
 $950,000Active4 beds 5 baths3,336 sq. ft.
$950,000Active4 beds 5 baths3,336 sq. ft.4831 Emmitt Point Ne, Marietta, GA 30068
MLS# 7632805Listed by: BERKSHIRE HATHAWAY HOMESERVICES GEORGIA PROPERTIES - New
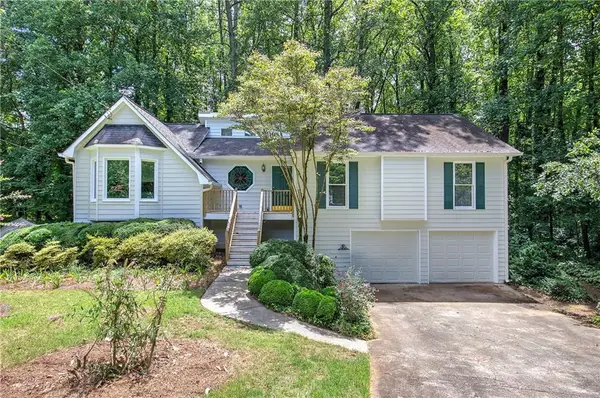 $350,000Active3 beds 2 baths2,420 sq. ft.
$350,000Active3 beds 2 baths2,420 sq. ft.60 Olive Lane Se, Marietta, GA 30060
MLS# 7631903Listed by: PROFESSIONAL REALTY GROUP - New
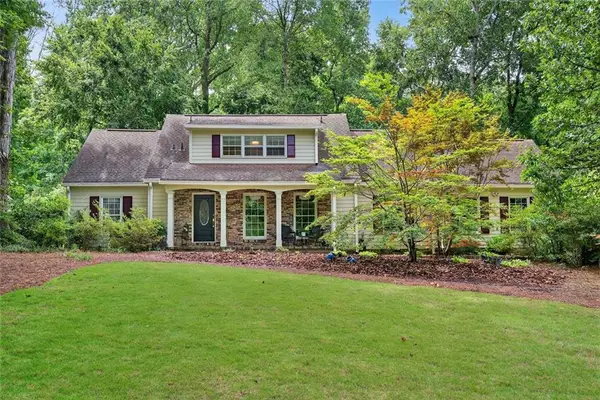 $645,000Active4 beds 4 baths4,104 sq. ft.
$645,000Active4 beds 4 baths4,104 sq. ft.277 Weatherstone Parkway, Marietta, GA 30068
MLS# 7632742Listed by: GAILEY ENTERPRISES, LLC  $450,000Active4 beds 3 baths2,257 sq. ft.
$450,000Active4 beds 3 baths2,257 sq. ft.2755 Whitehurst Drive, Marietta, GA 30062
MLS# 10528378Listed by: THE SANDERS TEAM REAL ESTATE- New
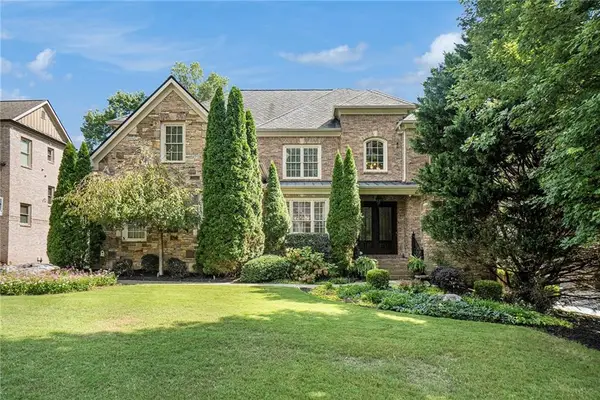 $1,400,000Active6 beds 7 baths6,663 sq. ft.
$1,400,000Active6 beds 7 baths6,663 sq. ft.2226 Bryant Place Court, Marietta, GA 30066
MLS# 7631689Listed by: KELLER WILLIAMS REALTY PARTNERS - New
 $650,000Active5 beds 5 baths3,660 sq. ft.
$650,000Active5 beds 5 baths3,660 sq. ft.1489 Pebble Creek Road Se, Marietta, GA 30067
MLS# 7629602Listed by: BOLST, INC. - Coming Soon
 $1,250,000Coming Soon5 beds 5 baths
$1,250,000Coming Soon5 beds 5 baths4815 Holmes Farm Court, Marietta, GA 30066
MLS# 7632470Listed by: KELLER WILLIAMS REALTY SIGNATURE PARTNERS
