2466 Chimney Springs Drive, Marietta, GA 30062
Local realty services provided by:ERA Towne Square Realty, Inc.
Listed by:amy pedersen
Office:compass
MLS#:10608731
Source:METROMLS
Price summary
- Price:$650,000
- Price per sq. ft.:$251.65
- Monthly HOA dues:$70.83
About this home
Welcome to Chimney Springs! This beautifully landscaped brick-front home with Hardiplank siding offers 4 bedrooms with a large bonus room and 2.5 baths in one of East Cobb's most sought-after communities. Stepping into the foyer through a front portico, you are greeted with a traditional colonial style home with many renovations. This home was upgraded with hardwood floor throughout the house. The inviting family room with fireplace and built-ins flows seamlessly into a large sunroom filled with natural light-an ideal spot for morning coffee or evening relaxation. A convenient half bath completes the main floor. The completely renovated kitchen boasts granite countertops, white cabinetry, stainless steel appliances, and a center island-perfect for everyday meals or entertaining. Upstairs, discover all four bedrooms and two full baths. The spacious primary suite features an adjacent flex room-ideal as a nursery, office, or dressing area-along with a spa-like bath offering dual vanities, a separate tub and shower, and a generous walk-in closet with Elfa closet system Step outside to your own private retreat: a flat, fenced backyard with manicured gardens, lush sod, and vibrant roses and hydrangeas providing year-round color. Whether it's children playing, pets exploring, or evenings of al fresco dining, this yard was designed for memorable moments. Life in Chimney Springs is unmatched. Take the adjacent path to enjoy a park-like surroundings and neighborhood amenities-swimming pool, clubhouse, eight lighted tennis and pickleball courts, a lake with biking and walking trails, playgrounds, basketball, and a large activity field. Zoned for top-rated Pope High School, Hightower Trail Middle, and Tritt Elementary, this home offers a lifestyle of convenience, community, and charm. Just minutes from The Avenue East Cobb and Downtown Roswell, it truly blends vibrancy with retreat. Welcome Home-to a place where every season brings new color, new memories, and new moments to treasure.
Contact an agent
Home facts
- Year built:1981
- Listing ID #:10608731
- Updated:September 28, 2025 at 10:17 AM
Rooms and interior
- Bedrooms:4
- Total bathrooms:3
- Full bathrooms:2
- Half bathrooms:1
- Living area:2,583 sq. ft.
Heating and cooling
- Cooling:Attic Fan, Ceiling Fan(s), Central Air, Electric
- Heating:Central, Electric
Structure and exterior
- Year built:1981
- Building area:2,583 sq. ft.
- Lot area:0.4 Acres
Schools
- High school:Pope
- Middle school:Hightower Trail
- Elementary school:Tritt
Utilities
- Water:Public, Water Available
- Sewer:Public Sewer, Sewer Available
Finances and disclosures
- Price:$650,000
- Price per sq. ft.:$251.65
- Tax amount:$1,103 (2024)
New listings near 2466 Chimney Springs Drive
- New
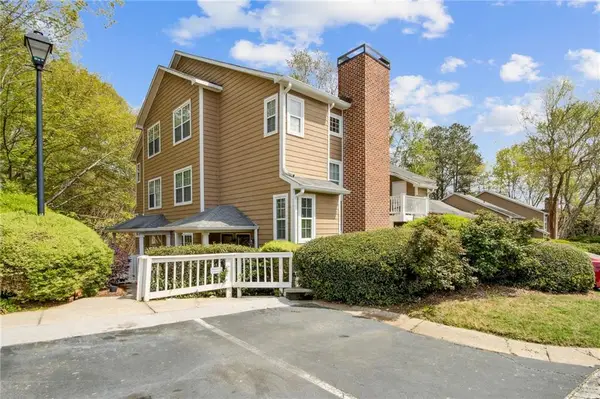 $229,400Active2 beds 2 baths933 sq. ft.
$229,400Active2 beds 2 baths933 sq. ft.5638 River Heights Crossing Se, Marietta, GA 30067
MLS# 7655431Listed by: ATLANTA COMMUNITIES - Open Sun, 2 to 4pmNew
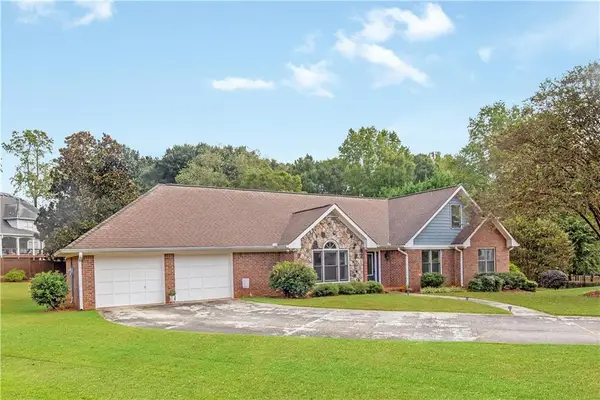 $597,000Active3 beds 4 baths2,451 sq. ft.
$597,000Active3 beds 4 baths2,451 sq. ft.2139 Bramlett Place Nw, Marietta, GA 30064
MLS# 7654990Listed by: ATLANTA COMMUNITIES - New
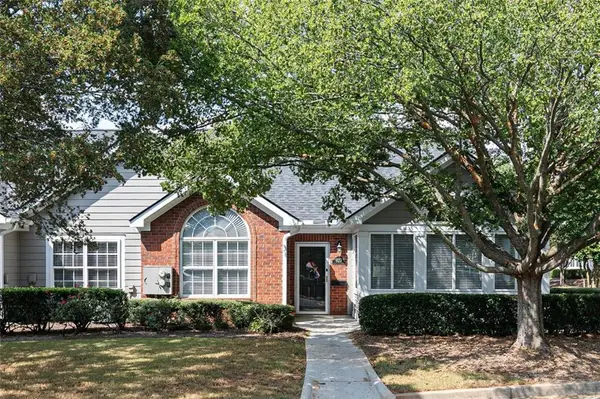 $450,000Active2 beds 2 baths1,726 sq. ft.
$450,000Active2 beds 2 baths1,726 sq. ft.927 Burnt Hickory Circle Nw #10, Marietta, GA 30064
MLS# 7656207Listed by: VIRTUAL PROPERTIES REALTY.COM - New
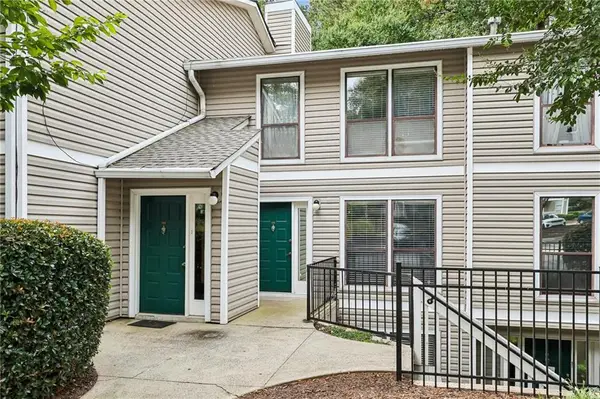 $299,000Active2 beds 2 baths1,579 sq. ft.
$299,000Active2 beds 2 baths1,579 sq. ft.907 Wynnes Ridge Circle Se, Marietta, GA 30067
MLS# 7656321Listed by: SUN REALTY GROUP, LLC. - New
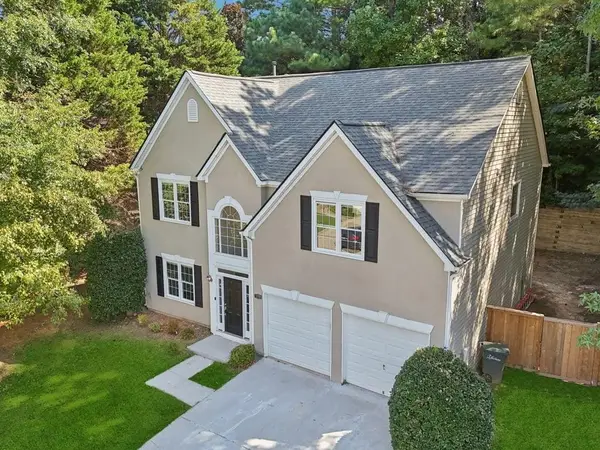 $500,000Active4 beds 3 baths2,582 sq. ft.
$500,000Active4 beds 3 baths2,582 sq. ft.1080 Soaring Way Ne, Marietta, GA 30062
MLS# 7655955Listed by: ATLANTA COMMUNITIES - Coming Soon
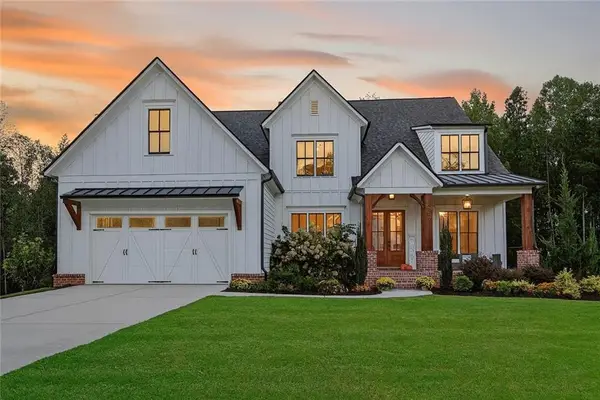 $1,050,000Coming Soon5 beds 4 baths
$1,050,000Coming Soon5 beds 4 baths2200 Ellis Mountain Drive Sw, Marietta, GA 30064
MLS# 7654730Listed by: COMPASS - New
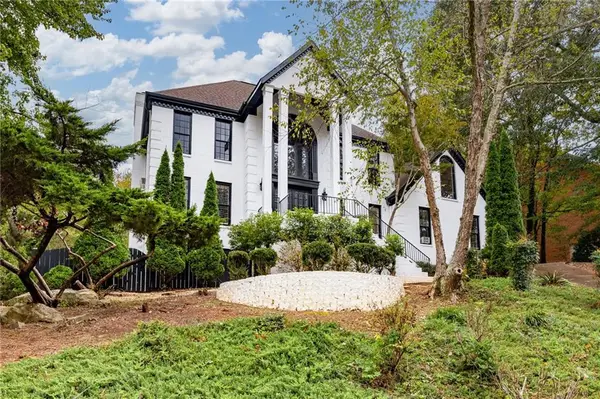 $650,000Active5 beds 5 baths4,627 sq. ft.
$650,000Active5 beds 5 baths4,627 sq. ft.762 Bedford Oaks Drive, Marietta, GA 30068
MLS# 7656200Listed by: ATLANTA COMMUNITIES - Coming Soon
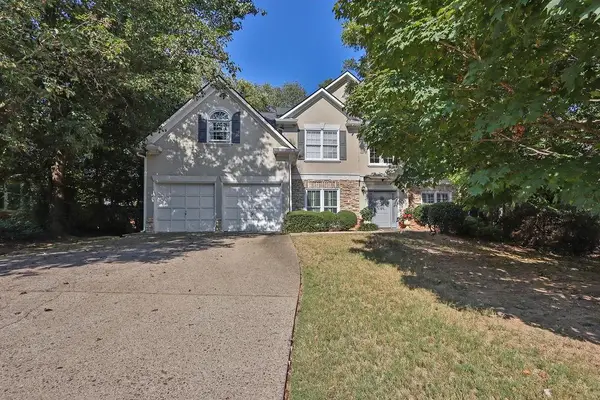 $700,000Coming Soon4 beds 3 baths
$700,000Coming Soon4 beds 3 baths1729 Paramore Place Ne, Marietta, GA 30062
MLS# 7653004Listed by: MARK SPAIN REAL ESTATE - New
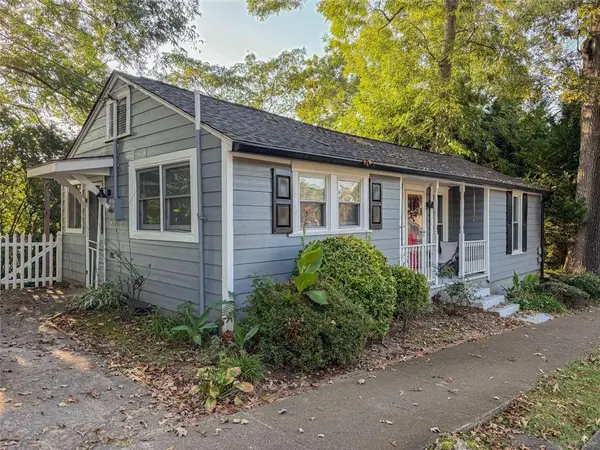 $519,900Active3 beds 2 baths1,586 sq. ft.
$519,900Active3 beds 2 baths1,586 sq. ft.651 Inglis Drive Se, Marietta, GA 30067
MLS# 7656283Listed by: VIRTUAL PROPERTIES REALTY.COM - New
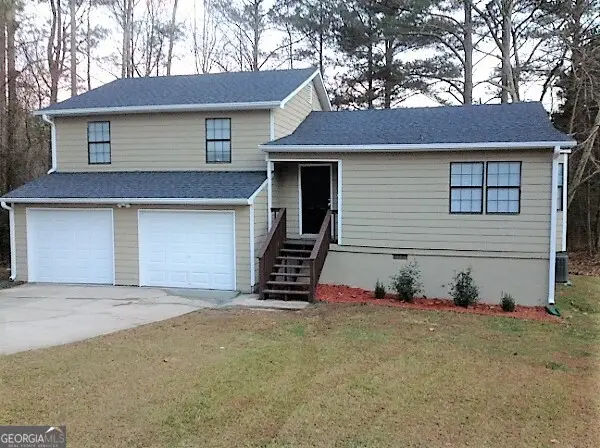 $264,900Active4 beds 4 baths1,672 sq. ft.
$264,900Active4 beds 4 baths1,672 sq. ft.1911 Pair Road Sw, Marietta, GA 30008
MLS# 10613317Listed by: GOAL Properties
