2625 Deerfield Circle, Marietta, GA 30064
Local realty services provided by:ERA Southeast Coastal Real Estate
Listed by:
- Jarlene Johnson(912) 321 - 7202ERA Southeast Coastal Real Estate
MLS#:SA337253
Source:GA_SABOR
Price summary
- Price:$380,000
- Price per sq. ft.:$171.95
About this home
Welcome to this one-of-a-kind rustic-style home located at 2625 Deerfield Circle SW in Marietta. This charming property offers 3 bedrooms and 3 full bathrooms, combining warmth, character, and modern updates throughout. The inviting living room features a cozy gas fireplace, creating the perfect space for relaxing or entertaining. The kitchen is designed with stainless steel appliances, white cabinetry, and sleek black granite countertops, and offers direct access to the deck, making indoor-to-outdoor living seamless.
The fully finished basement is a true extension of the home, complete with a wet bar, a dedicated office space, and walk-out access to a screened-in porch overlooking the backyard. Outdoor living is equally impressive with a large deck featuring stairs to the yard, a private backyard surrounded by mature trees, and a custom fire pit accented with post lighting for evening gatherings.
Car enthusiasts and hobbyists alike will appreciate the oversized two-car garage with abundant storage and enough space to accommodate more than six vehicles on the driveway. **NO HOA** With its unique rustic architecture, ample living space, and thoughtfully designed outdoor areas, this home offers both charm and functionality.
Conveniently located near restaurants, shopping and easy commute to I75, Smyrna, Kennesaw & Hiram. Less than 25 minutes from Dobbins Air Reserve Base. Less than 45 Minutes from Atlanta International Airport. Don't miss your chance to make this Marietta gem your own.
Contact an agent
Home facts
- Year built:1981
- Listing ID #:SA337253
- Added:66 day(s) ago
- Updated:October 30, 2025 at 08:35 PM
Rooms and interior
- Bedrooms:3
- Total bathrooms:3
- Full bathrooms:3
- Living area:2,210 sq. ft.
Heating and cooling
- Cooling:Central Air, Electric, Heat Pump, Whole House Fan
- Heating:Central, Electric, Heat Pump
Structure and exterior
- Year built:1981
- Building area:2,210 sq. ft.
- Lot area:0.45 Acres
Schools
- High school:Osborne
- Middle school:Smitha
- Elementary school:Hollydale
Utilities
- Water:Public
- Sewer:Public Sewer
Finances and disclosures
- Price:$380,000
- Price per sq. ft.:$171.95
New listings near 2625 Deerfield Circle
- New
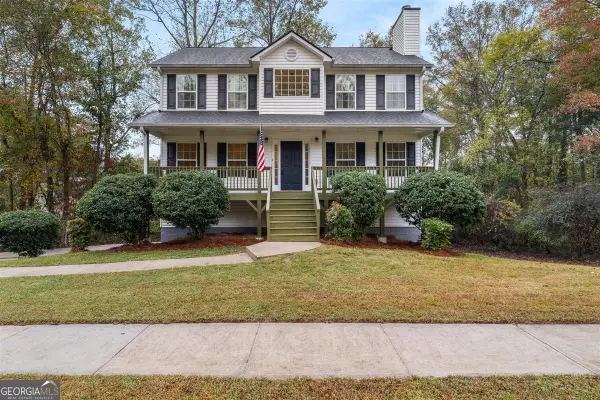 $375,000Active4 beds 3 baths2,240 sq. ft.
$375,000Active4 beds 3 baths2,240 sq. ft.2672 Holmes Mill Place Sw, Marietta, GA 30064
MLS# 10634466Listed by: Peachtree Property Residential - New
 $730,000Active5 beds 3 baths
$730,000Active5 beds 3 baths1826 Jacksons Creek Drive, Marietta, GA 30068
MLS# 10634481Listed by: Keller Williams Rlty-Atl.North - New
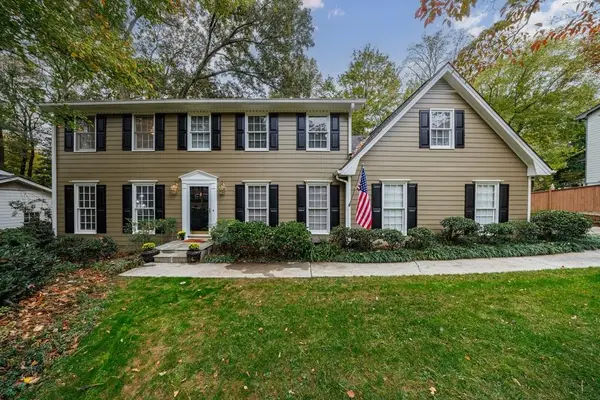 $585,000Active4 beds 3 baths2,447 sq. ft.
$585,000Active4 beds 3 baths2,447 sq. ft.4226 Vienna Way, Marietta, GA 30062
MLS# 7673757Listed by: DORSEY ALSTON REALTORS - New
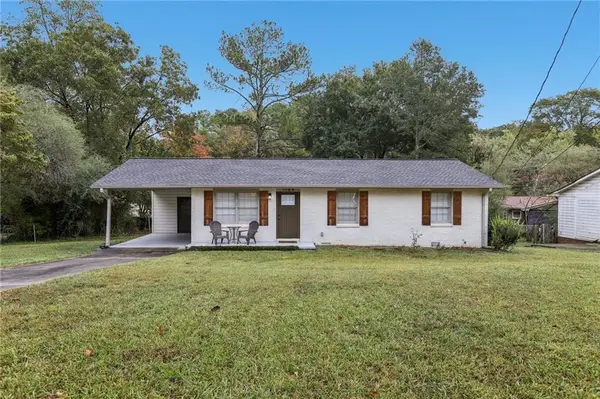 $339,900Active3 beds 2 baths1,050 sq. ft.
$339,900Active3 beds 2 baths1,050 sq. ft.1189 Azalea Circle, Marietta, GA 30062
MLS# 7671167Listed by: REDFIN CORPORATION - New
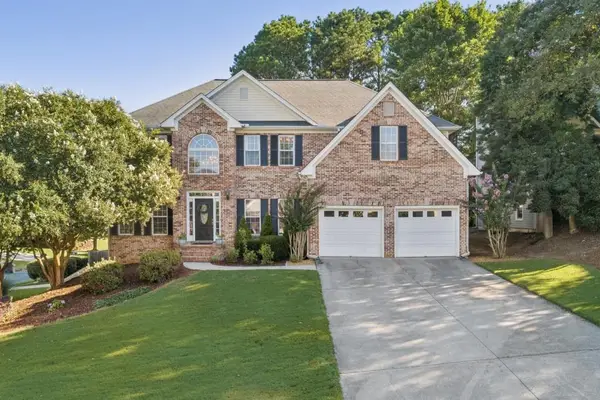 $709,000Active6 beds 4 baths4,494 sq. ft.
$709,000Active6 beds 4 baths4,494 sq. ft.2792 Achillea, Marietta, GA 30064
MLS# 7673973Listed by: BOLST, INC. - New
 $925,000Active4 beds 4 baths3,437 sq. ft.
$925,000Active4 beds 4 baths3,437 sq. ft.250 Green Street Se, Marietta, GA 30060
MLS# 7672220Listed by: ANSLEY REAL ESTATE| CHRISTIE'S INTERNATIONAL REAL ESTATE - New
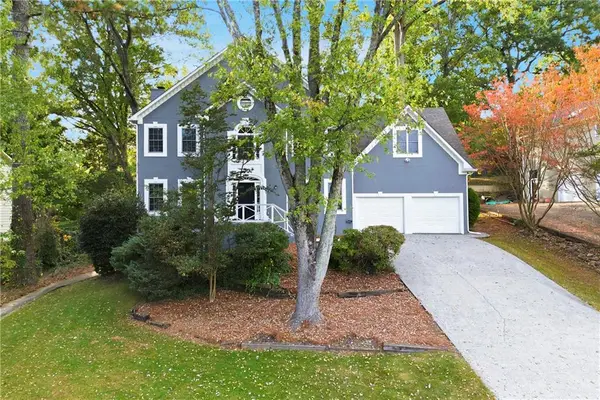 $688,000Active5 beds 3 baths3,453 sq. ft.
$688,000Active5 beds 3 baths3,453 sq. ft.1043 Sterling Ridge, Marietta, GA 30062
MLS# 7673913Listed by: WM REALTY, LLC - New
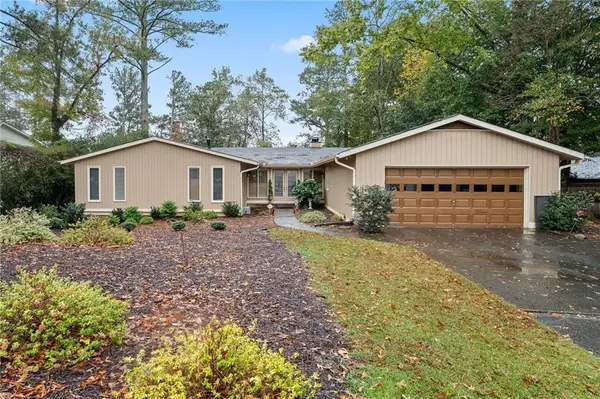 $650,000Active3 beds 2 baths2,786 sq. ft.
$650,000Active3 beds 2 baths2,786 sq. ft.4040 Summit Drive, Marietta, GA 30068
MLS# 7672631Listed by: KELLER WILLIAMS REALTY ATL NORTH - New
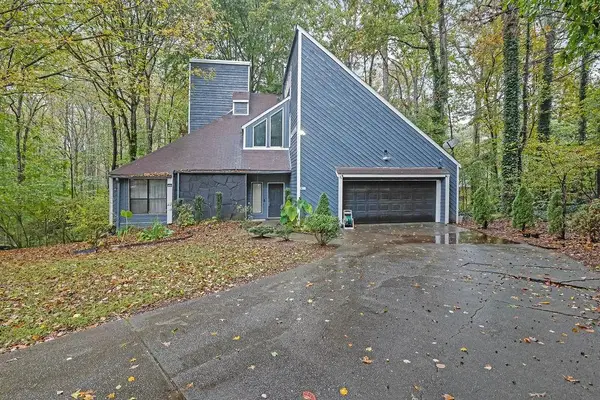 $420,000Active3 beds 3 baths2,034 sq. ft.
$420,000Active3 beds 3 baths2,034 sq. ft.2451 Cedar Fork Trail, Marietta, GA 30062
MLS# 7673282Listed by: MARK SPAIN REAL ESTATE - Open Sun, 2 to 4pmNew
 $525,000Active4 beds 3 baths1,897 sq. ft.
$525,000Active4 beds 3 baths1,897 sq. ft.4181 Keheley Drive Ne, Marietta, GA 30066
MLS# 7672462Listed by: ANSLEY REAL ESTATE| CHRISTIE'S INTERNATIONAL REAL ESTATE
