2634 Chimney Springs Drive, Marietta, GA 30062
Local realty services provided by:ERA Sunrise Realty
2634 Chimney Springs Drive,Marietta, GA 30062
$825,000
- 5 Beds
- 4 Baths
- 4,676 sq. ft.
- Single family
- Active
Listed by:susan jankoski678-428-1232
Office:ansley real estate| christie's international real estate
MLS#:7665647
Source:FIRSTMLS
Price summary
- Price:$825,000
- Price per sq. ft.:$176.43
- Monthly HOA dues:$70.83
About this home
This is the home you've been waiting for! Brick beauty in the heart of East Cobb/Pope HS district with walkability to Tritt ES school and all of the amazing amenities that Chimney Springs offers - playground, pool, tennis courts, clubhouse and lake! Special features include flat half acre lot, two fully equipped kitchens and two equipped laundry areas! Newer, extended driveway with parking pad and sidewalks make a good first impression to welcome guests. Backyard gate opens to a park-like lawn with stone paths leading to a vine shaded swing, built-in firepit and solid storage shed, with multiple zone irrigation system, Rainbird timer and path lighting. A nice deck and screen porch overlook the scenic yard. An updated sunny white kitchen has stone counters, gas range, framed vent hood, large island and pantry. It will be a pleasure to spend time in a spacious laundry room adjacent to the kitchen, with a second walk-in pantry and a roomy built-in table with a stone top, ideal for folding clothes, wrapping gifts or other projects. Hardwood floors run through the main level living & dining spaces. Primary suite and 3 secondary bedrooms are located on second floor. Primary bath features a newer vanity with stone top and frameless glass shower. The secondary bath is a generous size with double sinks, stone counter top and 2 decorative mirrors. Basement is completely finished and could be a guest suite / apartment boasting a full kitchen, living area, bedroom, flex room, full bath and the second laundry area. Exterior entrance is a step-out to the patio with a newer double door with built-in blinds. Great location, sought after school district, amenity-rich community, park-like backyard, 2 fully equipped kitchens, 2 laundry rooms with washers & dryers, spacious & bright living spaces - this home has it all!
Contact an agent
Home facts
- Year built:1977
- Listing ID #:7665647
- Updated:October 15, 2025 at 05:38 PM
Rooms and interior
- Bedrooms:5
- Total bathrooms:4
- Full bathrooms:3
- Half bathrooms:1
- Living area:4,676 sq. ft.
Heating and cooling
- Cooling:Ceiling Fan(s), Central Air
- Heating:Forced Air, Natural Gas
Structure and exterior
- Roof:Composition, Ridge Vents, Shingle
- Year built:1977
- Building area:4,676 sq. ft.
- Lot area:0.25 Acres
Schools
- High school:Pope
- Middle school:Hightower Trail
- Elementary school:Tritt
Utilities
- Water:Public
- Sewer:Public Sewer
Finances and disclosures
- Price:$825,000
- Price per sq. ft.:$176.43
- Tax amount:$1,307 (2024)
New listings near 2634 Chimney Springs Drive
- Coming Soon
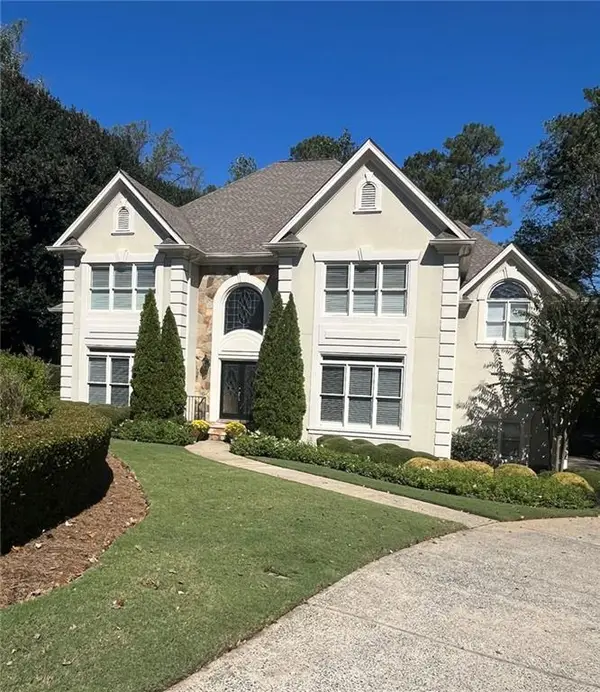 $1,195,000Coming Soon4 beds 6 baths
$1,195,000Coming Soon4 beds 6 baths889 Waterford Green, Marietta, GA 30068
MLS# 7666184Listed by: HARRY NORMAN REALTORS - New
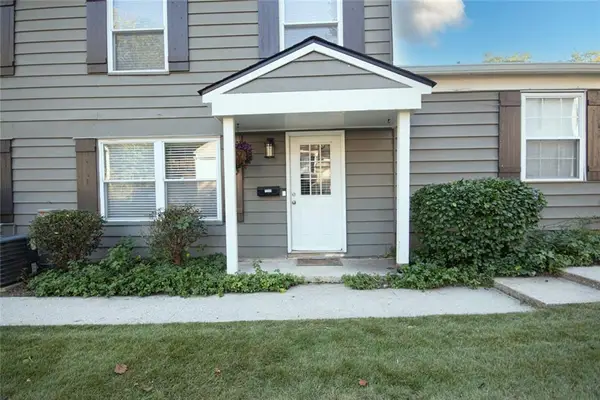 $190,000Active2 beds 1 baths882 sq. ft.
$190,000Active2 beds 1 baths882 sq. ft.1348 Surrey Lane Sw, Marietta, GA 30008
MLS# 7666191Listed by: BHGRE METRO BROKERS - Coming Soon
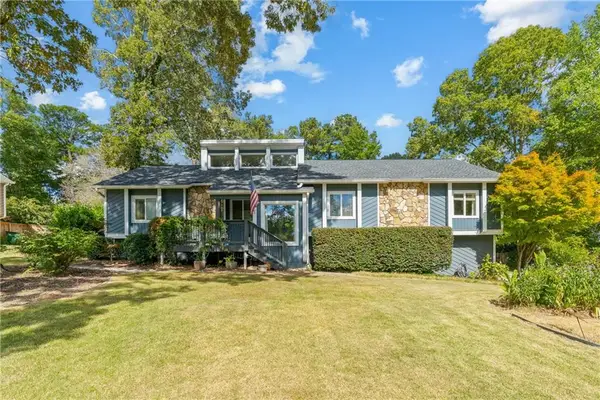 $729,900Coming Soon4 beds 3 baths
$729,900Coming Soon4 beds 3 baths2821 Interlaken Drive, Marietta, GA 30062
MLS# 7646911Listed by: EXP REALTY, LLC. - New
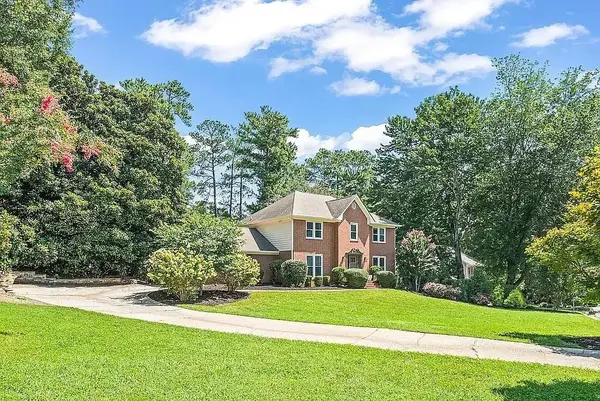 $739,900Active5 beds 4 baths3,896 sq. ft.
$739,900Active5 beds 4 baths3,896 sq. ft.3201 Lakeridge Drive Se, Marietta, GA 30067
MLS# 7665890Listed by: SIMPLE SHOWING, INC. - New
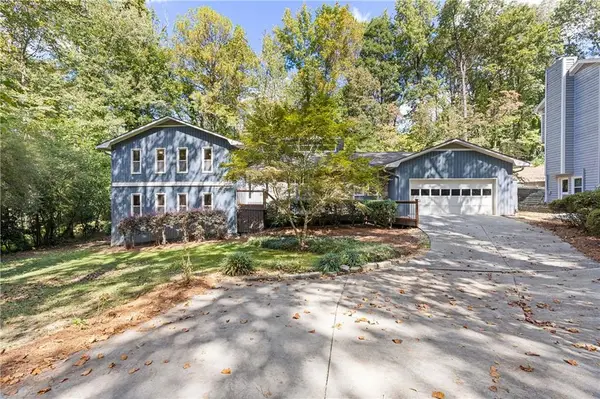 $799,000Active4 beds 4 baths3,148 sq. ft.
$799,000Active4 beds 4 baths3,148 sq. ft.3220 Birchfield Trace, Marietta, GA 30068
MLS# 7665195Listed by: ATLANTA FINE HOMES SOTHEBY'S INTERNATIONAL - New
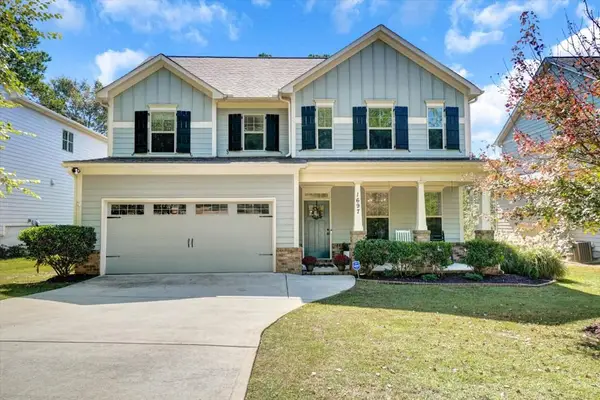 $466,000Active4 beds 3 baths2,506 sq. ft.
$466,000Active4 beds 3 baths2,506 sq. ft.1697 Dyeson Road Sw, Marietta, GA 30008
MLS# 7666000Listed by: ANSLEY REAL ESTATE| CHRISTIE'S INTERNATIONAL REAL ESTATE - Coming Soon
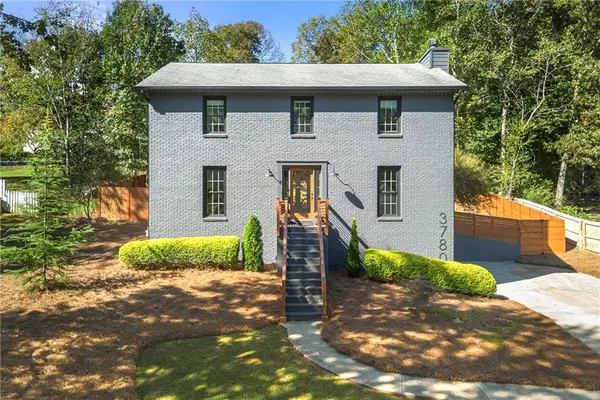 $525,000Coming Soon3 beds 3 baths
$525,000Coming Soon3 beds 3 baths3780 Churchill Drive Sw, Marietta, GA 30064
MLS# 7665984Listed by: KELLER WILLIAMS REALTY SIGNATURE PARTNERS - New
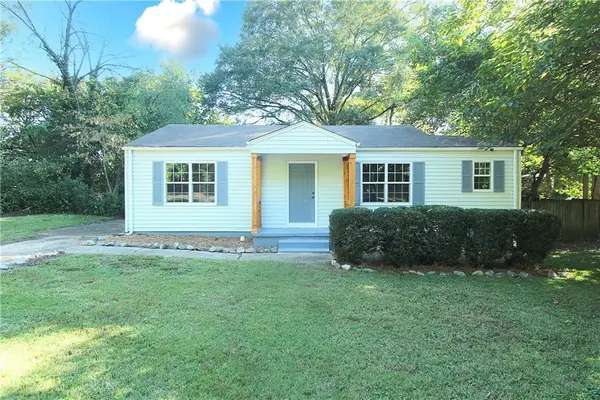 $309,900Active2 beds 1 baths996 sq. ft.
$309,900Active2 beds 1 baths996 sq. ft.1824 Crestridge Drive Se, Marietta, GA 30067
MLS# 7665755Listed by: CASTLEGATE GROUP, INC. - New
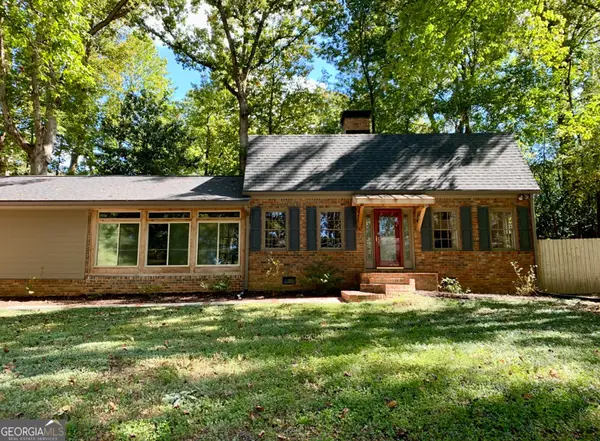 $525,000Active3 beds 2 baths2,220 sq. ft.
$525,000Active3 beds 2 baths2,220 sq. ft.643 Grove Parkway Se, Marietta, GA 30067
MLS# 10624806Listed by: Sell Your Home Services LLC
